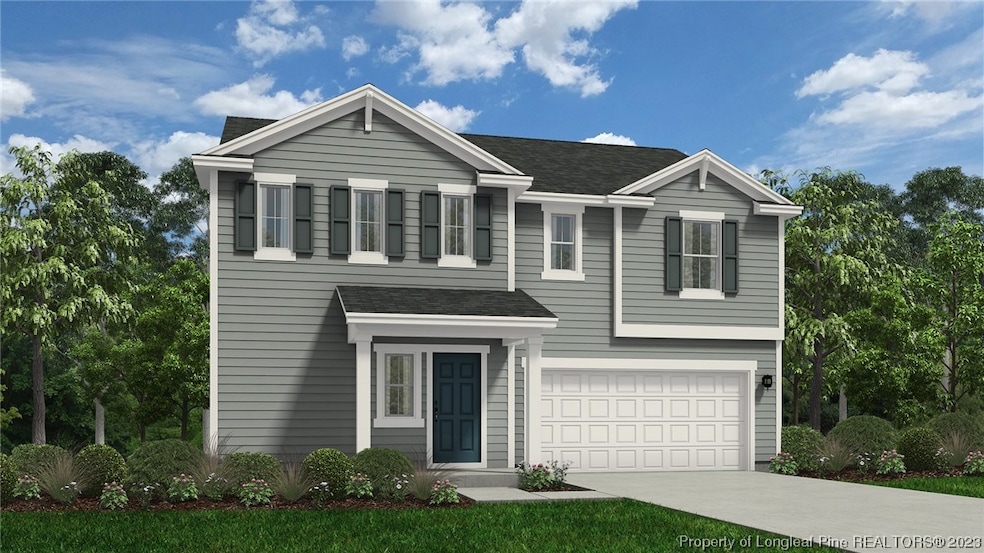
Estimated payment $1,871/month
Highlights
- New Construction
- Breakfast Area or Nook
- Interior Lot
- Granite Countertops
- 2 Car Attached Garage
- Double Vanity
About This Home
Meet the Wayfare home plan by Dream Finders Homes in Schabert Crossing. This home welcomes you into the open concept common area from the covered porch and foyer at the front of the home. Whether it's work or play, everything is accessible on the main floor. The family room is at the front of the home and flows to the corner kitchen with a large island and walk-in pantry. The casual dining area is at the rear of the home, adjacent to the large guest suite and owner's access to the garage. Retreat upstairs to find the expansive Owner's Suite complete with dual vanities, large linen closet, spa-inspired shower, and massive walk-in closet. You'll also find two additional bedrooms, a full bathroom, spacious loft, and laundry room.
Home Details
Home Type
- Single Family
Est. Annual Taxes
- $1,263
Year Built
- Built in 2023 | New Construction
Lot Details
- 0.45 Acre Lot
- Interior Lot
HOA Fees
- $40 Monthly HOA Fees
Parking
- 2 Car Attached Garage
Home Design
- Vinyl Siding
Interior Spaces
- 2,266 Sq Ft Home
- 2-Story Property
- Ceiling Fan
- Entrance Foyer
- Fire and Smoke Detector
Kitchen
- Breakfast Area or Nook
- Range
- Microwave
- Dishwasher
- Kitchen Island
- Granite Countertops
Flooring
- Carpet
- Laminate
- Vinyl
Bedrooms and Bathrooms
- 4 Bedrooms
- Walk-In Closet
- 3 Full Bathrooms
- Double Vanity
- Separate Shower
Laundry
- Laundry on upper level
- Washer and Dryer Hookup
Outdoor Features
- Patio
Schools
- Coats-Erwin Middle School
- Triton High School
Utilities
- Central Air
- Heat Pump System
- Septic Tank
Community Details
- Southeastern HOA
- Schabert Crossing Subdivision
Listing and Financial Details
- Home warranty included in the sale of the property
- Tax Lot 17
- Assessor Parcel Number 0596--94-1644
Map
Home Values in the Area
Average Home Value in this Area
Tax History
| Year | Tax Paid | Tax Assessment Tax Assessment Total Assessment is a certain percentage of the fair market value that is determined by local assessors to be the total taxable value of land and additions on the property. | Land | Improvement |
|---|---|---|---|---|
| 2024 | $1,263 | $184,074 | $0 | $0 |
| 2023 | $224 | $32,720 | $0 | $0 |
| 2022 | $0 | $0 | $0 | $0 |
Property History
| Date | Event | Price | Change | Sq Ft Price |
|---|---|---|---|---|
| 10/14/2023 10/14/23 | Pending | -- | -- | -- |
| 09/28/2023 09/28/23 | For Sale | $309,320 | -- | $137 / Sq Ft |
Deed History
| Date | Type | Sale Price | Title Company |
|---|---|---|---|
| Special Warranty Deed | $309,500 | None Listed On Document |
Mortgage History
| Date | Status | Loan Amount | Loan Type |
|---|---|---|---|
| Open | $303,409 | FHA |
Similar Homes in Dunn, NC
Source: Longleaf Pine REALTORS®
MLS Number: 713919
APN: 060596 0132 17
- 73 Mary Raymond Ln
- 115 Mary Raymond Ln
- 37 Mary Raymond Ln
- 17 Mary Raymond Ln
- 412 N Carolina 82
- 157 Rainbow Dr
- 101 Mulberry Ln
- 124 Don Ron Rd
- 435 Iris Bryant Rd
- 0 Warren Rd Unit 10081920
- 407 Iris Bryant Rd
- 0 Raiford Rd Unit 10077081
- 21 Olde Ferry Ln
- 236 Olde Ferry Ln
- 61 Olde Ferry Ln
- 180 Olde Ferry Ln
- 126 Olde Ferry Ln
- 11 Riley Devereaux Ct
- 26 Riley Devereaux Ct
- 25 Riley Devereaux Ct
