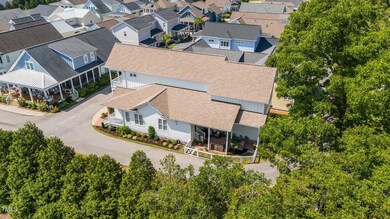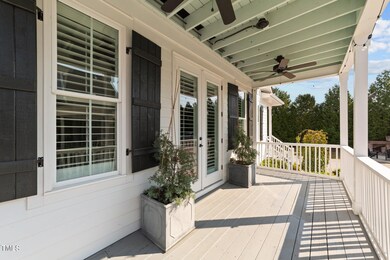
95 Oglethorpe Ave Clayton, NC 27527
Wilders Neighborhood
4
Beds
2.5
Baths
2,693
Sq Ft
4,792
Sq Ft Lot
Highlights
- Gated Community
- Deck
- Wood Flooring
- River Dell Elementary School Rated A-
- Charleston Architecture
- Main Floor Primary Bedroom
About This Home
As of December 2024EXQUISITE CHARLESTON STYLE HOME THAT SHOWS LIKE A DREAM! BEAUTIFUL PINE FLOORING, MARBLE COUNTERTOPS, CUSTOM FLUSH CABINETRY WITH GLASS DISPLAYS, STUNNING LIGHTING FIXTURES, BUILT IN CABINETRY AND BOOKCASES THROUGHOUT, EXPANSIVE PRIMARY SUITE & BATH, GARAGE HAS EPOXY FLOORING & STORAGE, COVERED FRONT PORCHES, COVERED BRICK PATIO AREA WITH GRILL, FENCED YARD AND MUCH MORE! MUST VIEW TOUR AND VISIT!
Home Details
Home Type
- Single Family
Est. Annual Taxes
- $3,234
Year Built
- Built in 2016 | Remodeled
Lot Details
- 4,792 Sq Ft Lot
- Back Yard Fenced
- Landscaped
- Corner Lot
- Irrigation Equipment
HOA Fees
Parking
- 2 Car Attached Garage
- Rear-Facing Garage
- 2 Open Parking Spaces
Home Design
- Charleston Architecture
- Brick Foundation
- Shingle Roof
Interior Spaces
- 2,693 Sq Ft Home
- 2-Story Property
- Bookcases
- Smooth Ceilings
- High Ceiling
- Ceiling Fan
- Recessed Lighting
- Gas Log Fireplace
- Entrance Foyer
- Family Room with Fireplace
- Breakfast Room
- Combination Kitchen and Dining Room
- Bonus Room
- Storage
- Utility Room
- Basement
- Crawl Space
- Fire and Smoke Detector
- Attic
Kitchen
- Eat-In Kitchen
- Gas Range
- Microwave
- Ice Maker
- Dishwasher
- Stainless Steel Appliances
- Kitchen Island
Flooring
- Wood
- Tile
Bedrooms and Bathrooms
- 4 Bedrooms
- Primary Bedroom on Main
- Walk-In Closet
- Double Vanity
- Private Water Closet
- Separate Shower in Primary Bathroom
- Soaking Tub
- Bathtub with Shower
- Walk-in Shower
Laundry
- Laundry Room
- Laundry on main level
Outdoor Features
- Deck
- Covered patio or porch
- Covered Courtyard
- Built-In Barbecue
- Rain Gutters
Schools
- River Dell Elementary School
- Archer Lodge Middle School
- Corinth Holder High School
Utilities
- Forced Air Heating and Cooling System
- Heating System Uses Natural Gas
- Heat Pump System
- Natural Gas Connected
- Tankless Water Heater
- Gas Water Heater
- Community Sewer or Septic
- Cable TV Available
Listing and Financial Details
- Assessor Parcel Number 16K05087O
Community Details
Overview
- Association fees include road maintenance
- Cams Association, Phone Number (877) 672-2267
- Flowers Plantation Subdivision
Security
- Gated Community
Map
Create a Home Valuation Report for This Property
The Home Valuation Report is an in-depth analysis detailing your home's value as well as a comparison with similar homes in the area
Home Values in the Area
Average Home Value in this Area
Property History
| Date | Event | Price | Change | Sq Ft Price |
|---|---|---|---|---|
| 12/12/2024 12/12/24 | Sold | $549,000 | -3.7% | $204 / Sq Ft |
| 11/14/2024 11/14/24 | Pending | -- | -- | -- |
| 11/10/2024 11/10/24 | For Sale | $569,900 | 0.0% | $212 / Sq Ft |
| 10/22/2024 10/22/24 | Pending | -- | -- | -- |
| 10/15/2024 10/15/24 | Price Changed | $569,900 | -0.9% | $212 / Sq Ft |
| 09/09/2024 09/09/24 | For Sale | $574,900 | +23.6% | $213 / Sq Ft |
| 12/15/2023 12/15/23 | Off Market | $465,000 | -- | -- |
| 06/01/2021 06/01/21 | Sold | $465,000 | +3.4% | $173 / Sq Ft |
| 03/14/2021 03/14/21 | Pending | -- | -- | -- |
| 03/11/2021 03/11/21 | For Sale | $449,900 | -- | $167 / Sq Ft |
Source: Doorify MLS
Tax History
| Year | Tax Paid | Tax Assessment Tax Assessment Total Assessment is a certain percentage of the fair market value that is determined by local assessors to be the total taxable value of land and additions on the property. | Land | Improvement |
|---|---|---|---|---|
| 2024 | $2,817 | $347,750 | $50,000 | $297,750 |
| 2023 | $2,817 | $347,750 | $50,000 | $297,750 |
| 2022 | $2,852 | $347,750 | $50,000 | $297,750 |
| 2021 | $2,814 | $343,130 | $50,000 | $293,130 |
| 2020 | $2,917 | $343,130 | $50,000 | $293,130 |
| 2019 | $2,917 | $343,130 | $50,000 | $293,130 |
| 2018 | $2,683 | $308,380 | $35,000 | $273,380 |
| 2017 | $2,683 | $308,380 | $35,000 | $273,380 |
| 2016 | $1,001 | $115,000 | $35,000 | $80,000 |
Source: Public Records
Mortgage History
| Date | Status | Loan Amount | Loan Type |
|---|---|---|---|
| Open | $439,200 | Credit Line Revolving | |
| Closed | $439,200 | Credit Line Revolving | |
| Previous Owner | $372,000 | New Conventional | |
| Previous Owner | $229,500 | New Conventional | |
| Previous Owner | $245,000 | New Conventional |
Source: Public Records
Deed History
| Date | Type | Sale Price | Title Company |
|---|---|---|---|
| Warranty Deed | $549,000 | None Listed On Document | |
| Warranty Deed | $549,000 | None Listed On Document | |
| Warranty Deed | $465,000 | None Available | |
| Warranty Deed | $362,500 | None Available |
Source: Public Records
Similar Homes in Clayton, NC
Source: Doorify MLS
MLS Number: 10051468
APN: 16K05087O
Nearby Homes
- 65 Oglethorpe Ave
- 39 Drayton St
- 163 Periwinkle Place
- 46 N District Ave Unit 251
- 94 Paperwhite Place
- 125 Paperwhite Place
- 103 N District Ave Unit 301
- 141 N District Ave Unit 295
- 63 Pale Moss Dr
- 41 Willow Green Dr
- 135 Flowers Pkwy
- 22 Old York Cir
- 225 Beckwith Ave
- 265 Beckwith Ave
- 46 S Great White Way
- 11 S Great White Way
- 85 Bramble Ln
- 72 S Grey Abbey Dr
- 65 Balsam Ln
- 37 Blue Spruce Cir





