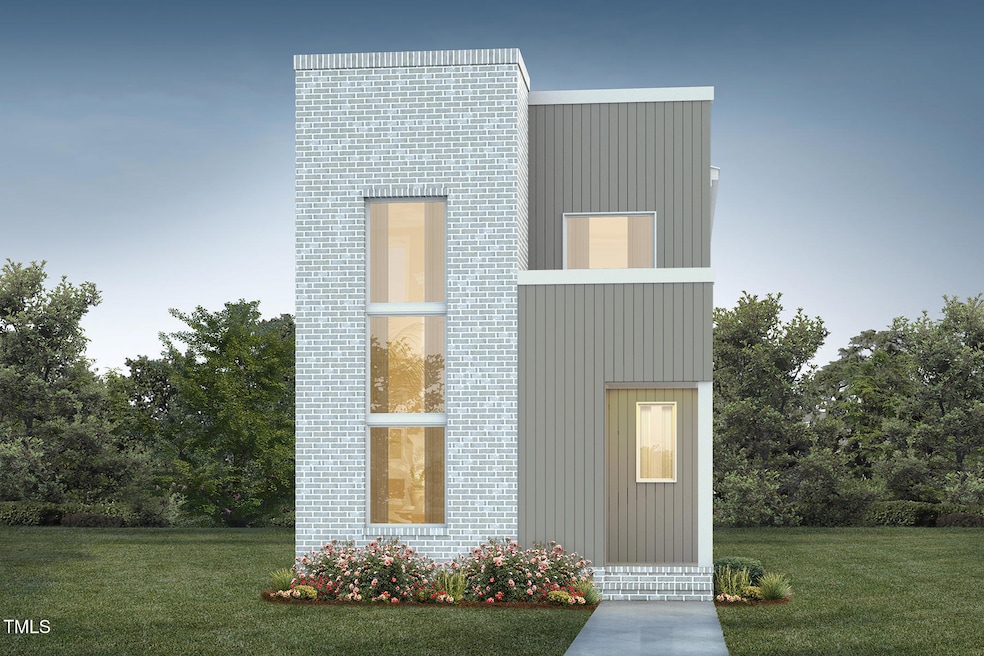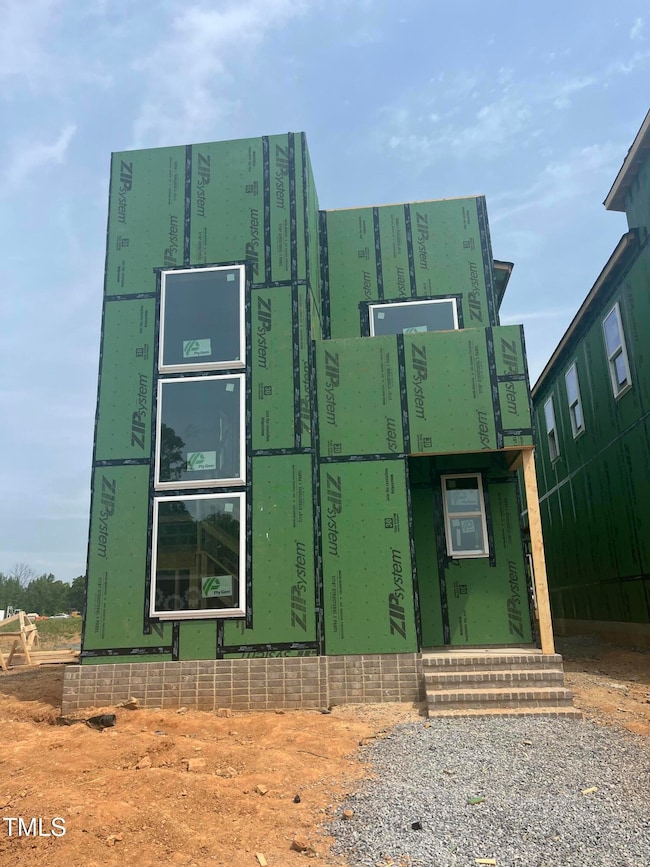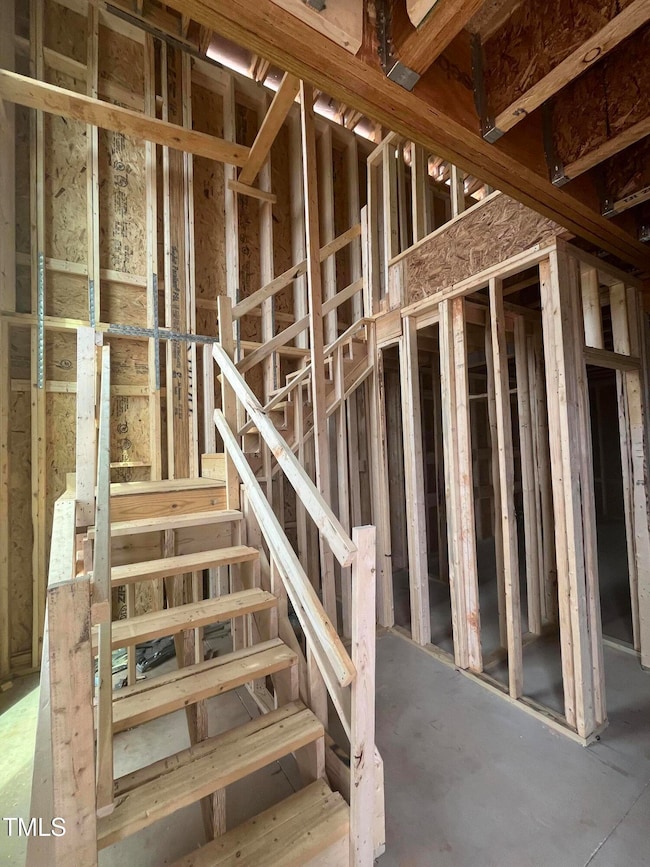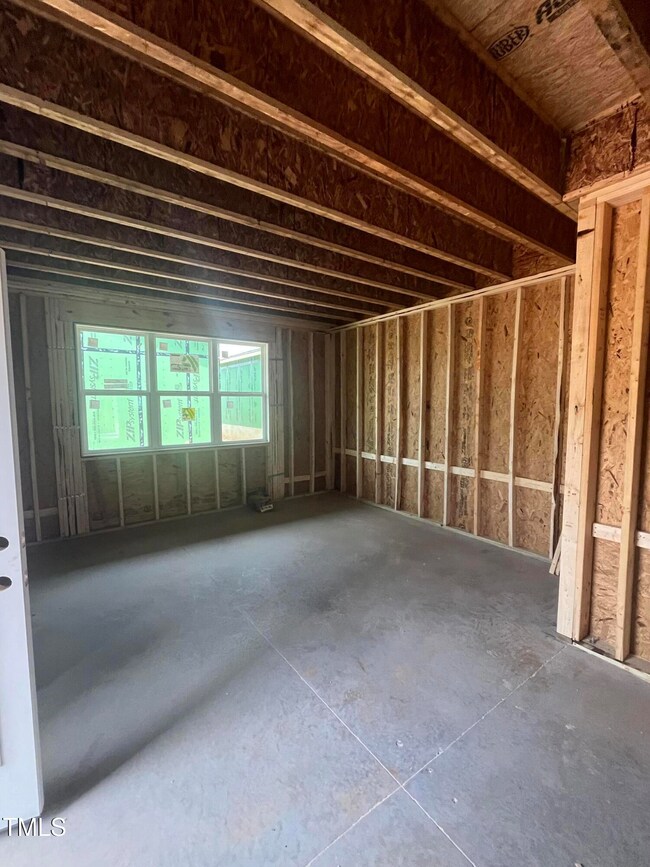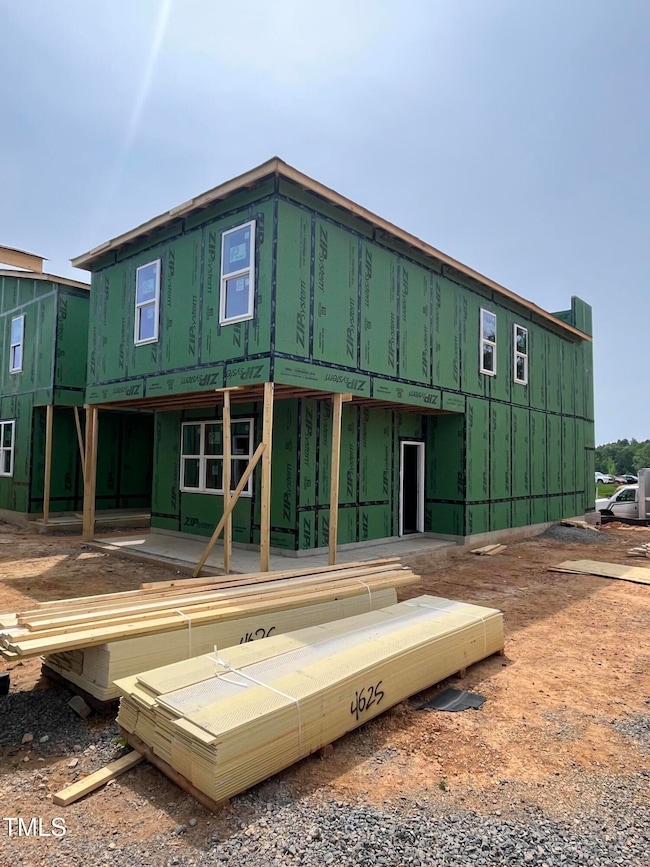
95 Parkland Dr Pittsboro, NC 27312
Estimated payment $3,103/month
Highlights
- New Construction
- Contemporary Architecture
- 2 Car Garage
- Perry W. Harrison Elementary School Rated A
- Wood Flooring
- Heating System Uses Natural Gas
About This Home
The Terra B plan at homesite 4625 offers a thoughtfully designed layout with a detached garage. The first floor features the kitchen, dining area, family room, and a convenient powder room, while the upstairs is home to the primary suite and additional bedrooms. This home showcases the Driftwood design package
from The Elements Collection in Chatham Park. Each collection has been carefully curated by our award-winning design team to create a cohesive and timeless aesthetic. With The Elements Collection, you can be confident that your home will be both beautifully designed and tailored to your lifestyle.
Home Details
Home Type
- Single Family
Year Built
- Built in 2025 | New Construction
HOA Fees
- $120 Monthly HOA Fees
Parking
- 2 Car Garage
- Open Parking
Home Design
- Home is estimated to be completed on 7/17/25
- Contemporary Architecture
- Modernist Architecture
- Stem Wall Foundation
- Frame Construction
- Low Volatile Organic Compounds (VOC) Products or Finishes
Interior Spaces
- 1,673 Sq Ft Home
- 2-Story Property
Flooring
- Wood
- Carpet
- Tile
Bedrooms and Bathrooms
- 3 Bedrooms
Schools
- Perry Harrison Elementary School
- Horton Middle School
- Northwood High School
Utilities
- No Cooling
- Heating System Uses Natural Gas
Additional Features
- No or Low VOC Paint or Finish
- 3,049 Sq Ft Lot
Community Details
- Omega Management Association, Phone Number (919) 461-0102
- Chatham Park Subdivision
Listing and Financial Details
- Assessor Parcel Number 96646
Map
Home Values in the Area
Average Home Value in this Area
Property History
| Date | Event | Price | Change | Sq Ft Price |
|---|---|---|---|---|
| 03/22/2025 03/22/25 | For Sale | $454,000 | -- | $271 / Sq Ft |
Similar Homes in Pittsboro, NC
Source: Doorify MLS
MLS Number: 10084113
- 101 Parkland Dr
- 107 Parkland Dr
- 267 Parkland Dr
- 44 Rainfall Dr
- 271 Parkland Dr
- 46 Rainfall Dr
- 14 Relaxing Way
- 10 Relaxing Way
- 263 Parkland Dr
- 263 Parkland Dr
- 263 Parkland Dr
- 263 Parkland Dr
- 263 Parkland Dr
- 263 Parkland Dr
- 263 Parkland Dr
- 263 Parkland Dr
- 50 Rainfall Dr
- 267 Parkland Dr Dr
- 307 Parkland Dr
- 231 Circle City Way
