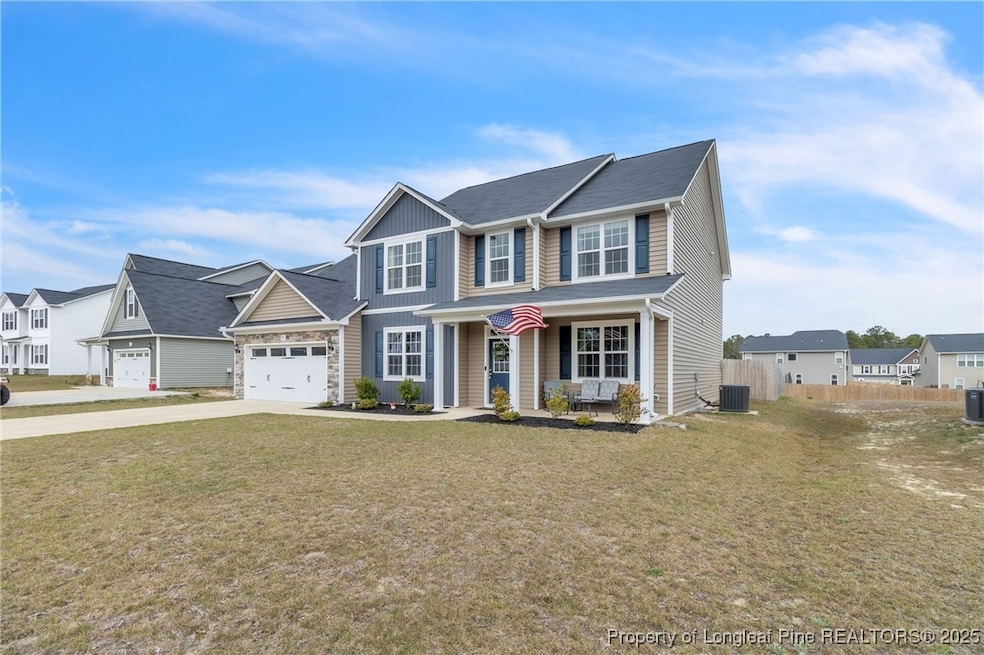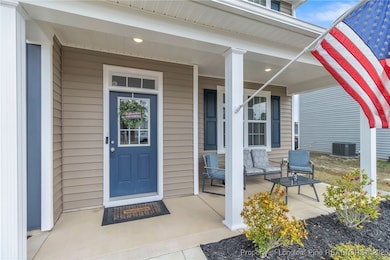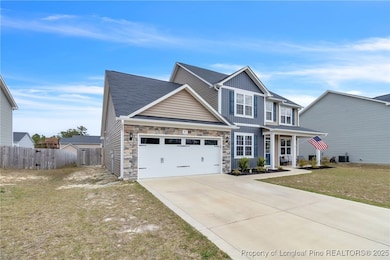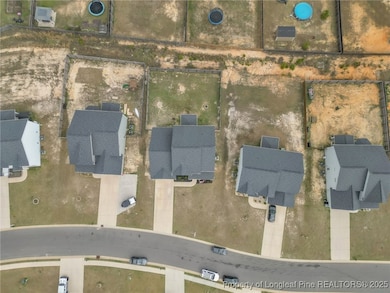
95 Silk Oak Dr Bunnlevel, NC 28323
Estimated payment $2,326/month
Highlights
- Main Floor Primary Bedroom
- Covered patio or porch
- Formal Dining Room
- Attic
- Breakfast Area or Nook
- 2 Car Attached Garage
About This Home
This 4-year-old, 1-owner home has been meticulously maintained and is just a short 20-minute commute to the Butner Gate at Fort Bragg. This home features a beautiful and spacious foyer upon entering from the large, covered front porch. On the 1st floor, is a formal dining room that features a chair rail, wainscoting, and coffered ceilings, a coffee bar, large kitchen with island and granite countertops, plenty of cabinet space, a pantry, a breakfast nook while all open to the living room that features a corner fireplace. The home also features a 1st floor laundry/mud room, powder room, and primary suite. The spacious primary suite includes trey ceiling, dual vanities, soaking tub, separate shower, enclosed water closet, and a walk-in closet. The second floor enters into a massive loft, 3 additional bedrooms which are prewired for ceiling fans, a full bathroom, and attic storage space. Enjoy your downtime in the private fenced in backyard with covered patio.
Home Details
Home Type
- Single Family
Est. Annual Taxes
- $2,518
Year Built
- Built in 2020
Lot Details
- 0.29 Acre Lot
- Level Lot
- Cleared Lot
- Property is in good condition
HOA Fees
- $21 Monthly HOA Fees
Parking
- 2 Car Attached Garage
Home Design
- Slab Foundation
- Vinyl Siding
Interior Spaces
- 3,141 Sq Ft Home
- 2-Story Property
- Tray Ceiling
- Gas Fireplace
- Entrance Foyer
- Formal Dining Room
- Washer and Dryer Hookup
- Attic
Kitchen
- Breakfast Area or Nook
- Range
- Microwave
- Dishwasher
- Kitchen Island
Flooring
- Carpet
- Laminate
- Vinyl
Bedrooms and Bathrooms
- 4 Bedrooms
- Primary Bedroom on Main
- Walk-In Closet
- Double Vanity
- Garden Bath
- Separate Shower
Outdoor Features
- Covered patio or porch
- Outdoor Storage
Schools
- South Harnett Elementary School
- Overhills Middle School
- Overhills Senior High School
Utilities
- Central Air
- Heat Pump System
Community Details
- Little & Young Association
- Forest Oaks Subdivision
Listing and Financial Details
- Assessor Parcel Number 01053609 0028 60
- Tax Block 2
- Seller Considering Concessions
Map
Home Values in the Area
Average Home Value in this Area
Tax History
| Year | Tax Paid | Tax Assessment Tax Assessment Total Assessment is a certain percentage of the fair market value that is determined by local assessors to be the total taxable value of land and additions on the property. | Land | Improvement |
|---|---|---|---|---|
| 2024 | $2,518 | $347,112 | $0 | $0 |
| 2023 | $2,518 | $347,112 | $0 | $0 |
| 2022 | $2,496 | $347,112 | $0 | $0 |
| 2021 | $2,496 | $280,300 | $0 | $0 |
Property History
| Date | Event | Price | Change | Sq Ft Price |
|---|---|---|---|---|
| 03/31/2025 03/31/25 | Pending | -- | -- | -- |
| 03/27/2025 03/27/25 | For Sale | $375,950 | +32.9% | $120 / Sq Ft |
| 02/25/2021 02/25/21 | Sold | $282,900 | 0.0% | $95 / Sq Ft |
| 01/20/2021 01/20/21 | Pending | -- | -- | -- |
| 10/13/2020 10/13/20 | For Sale | $282,900 | -- | $95 / Sq Ft |
Deed History
| Date | Type | Sale Price | Title Company |
|---|---|---|---|
| Warranty Deed | $283,000 | None Available | |
| Warranty Deed | $294,000 | None Available |
Mortgage History
| Date | Status | Loan Amount | Loan Type |
|---|---|---|---|
| Open | $282,900 | VA | |
| Previous Owner | $1,381,425 | Future Advance Clause Open End Mortgage |
About the Listing Agent

As a Sanford Resident and Realtor, I am your local expert advisor for buyer and seller clients regarding the area, homes, and vacant lots. My approach is based on transparency, honesty, and clearly defining my client’s goals while adopting their goals as my own. When choosing to work with me, you will have a Realtor that is more concerned with your long-term real estate success above all else. Backed by 20 years of military experience, a BA in Real Estate Studies, and market expertise, my work
LEONARD 'BEAU''s Other Listings
Source: Longleaf Pine REALTORS®
MLS Number: 740976
APN: 01053609 0028 60






