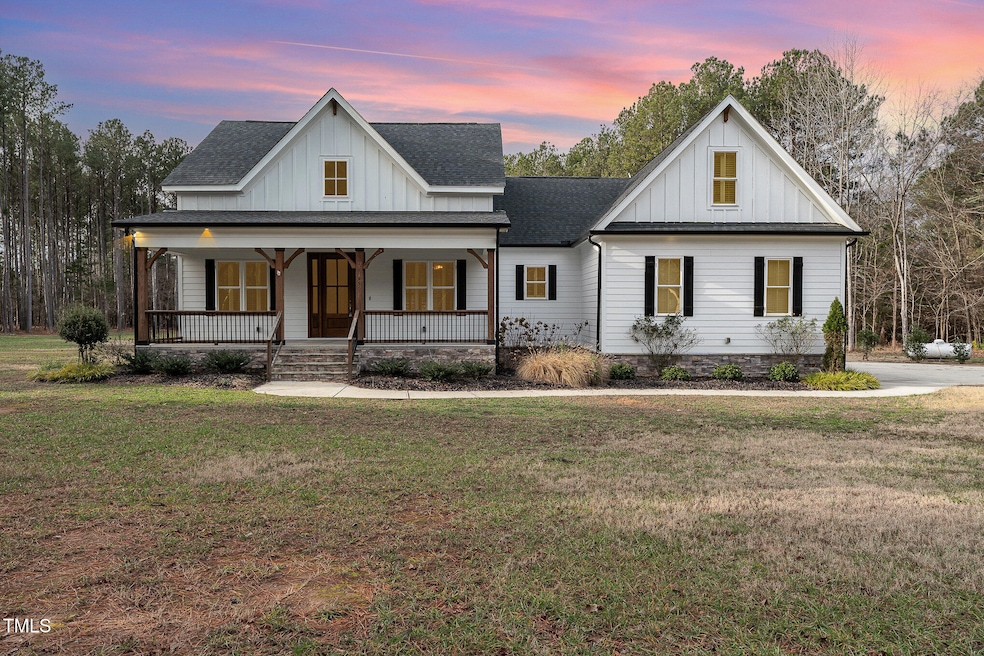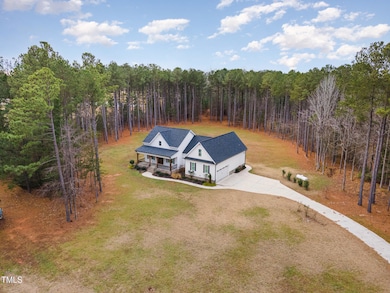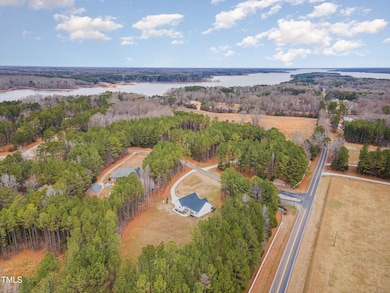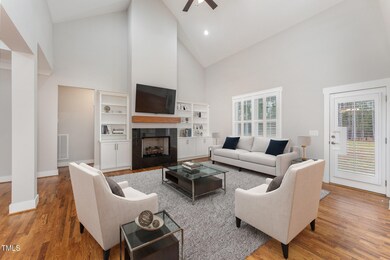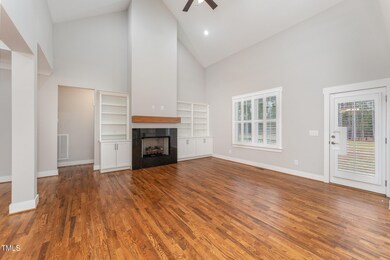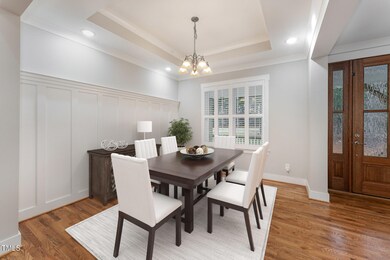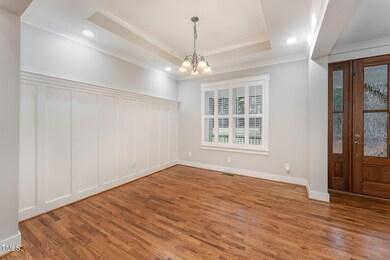
95 Somerset Ln Henderson, NC 27537
Highlights
- Deeded Waterfront Access Rights
- Single Slip
- Community Lake
- Boat Dock
- Gated Community
- Wooded Lot
About This Home
As of March 2025Gorgeous 4 bedroom, 3 bath open-floor plan house on 3.49 acres in the highly desirable, gated Somerset Plantation community on Kerr Lake. The second floor is over 400 sq ft and can act as a bonus/ 4th bedroom; it has it's private en suite. Home comes with a private boat slip in the community dock! You'll fall in love with all the upgrades including tankless water heater, granite counter tops, hardwood floors, tiled walk-in shower, walk-in pantry with barn door, large primary closet, and much more. Just a short walk or golf cart ride to the lake!
Home Details
Home Type
- Single Family
Est. Annual Taxes
- $525
Year Built
- Built in 2020
Lot Details
- 3.49 Acre Lot
- Property fronts a private road
- Level Lot
- Cleared Lot
- Wooded Lot
HOA Fees
- $117 Monthly HOA Fees
Parking
- 2 Car Attached Garage
- Private Driveway
- 2 Open Parking Spaces
Home Design
- Farmhouse Style Home
- Raised Foundation
- Asbestos Shingle Roof
Interior Spaces
- 2,187 Sq Ft Home
- 1.5-Story Property
- High Ceiling
- Ceiling Fan
- Entrance Foyer
- Living Room
- L-Shaped Dining Room
- Bonus Room
Kitchen
- Kitchen Island
- Granite Countertops
Flooring
- Wood
- Carpet
- Tile
Bedrooms and Bathrooms
- 4 Bedrooms
- Primary Bedroom on Main
- Walk-In Closet
- 3 Full Bathrooms
- Bathtub
- Walk-in Shower
Laundry
- Laundry Room
- Laundry on main level
Outdoor Features
- Deeded Waterfront Access Rights
- Single Slip
- Boat Slip
- Covered patio or porch
Schools
- New Hope Elementary School
- Vance County Middle School
- Vance County High School
Utilities
- Forced Air Heating and Cooling System
- Tankless Water Heater
- Septic Tank
Listing and Financial Details
- Assessor Parcel Number 0354 01044
Community Details
Overview
- Association fees include road maintenance
- Somerset Residential Community Association, Phone Number (888) 565-1226
- Somerset Plantation Subdivision
- Community Lake
Recreation
- Boat Dock
- Community Boat Slip
Security
- Gated Community
Map
Home Values in the Area
Average Home Value in this Area
Property History
| Date | Event | Price | Change | Sq Ft Price |
|---|---|---|---|---|
| 03/28/2025 03/28/25 | Sold | $605,000 | -3.2% | $277 / Sq Ft |
| 01/20/2025 01/20/25 | Pending | -- | -- | -- |
| 01/09/2025 01/09/25 | For Sale | $625,000 | +4.2% | $286 / Sq Ft |
| 12/15/2023 12/15/23 | Off Market | $600,000 | -- | -- |
| 05/27/2021 05/27/21 | Sold | $600,000 | +14.3% | $285 / Sq Ft |
| 05/17/2021 05/17/21 | Pending | -- | -- | -- |
| 05/14/2021 05/14/21 | For Sale | $525,000 | -- | $250 / Sq Ft |
Tax History
| Year | Tax Paid | Tax Assessment Tax Assessment Total Assessment is a certain percentage of the fair market value that is determined by local assessors to be the total taxable value of land and additions on the property. | Land | Improvement |
|---|---|---|---|---|
| 2024 | $5,805 | $592,911 | $147,332 | $445,579 |
| 2023 | $3,069 | $301,219 | $56,513 | $244,706 |
| 2022 | $3,069 | $301,219 | $56,513 | $244,706 |
| 2021 | $2,236 | $228,408 | $56,513 | $171,895 |
Mortgage History
| Date | Status | Loan Amount | Loan Type |
|---|---|---|---|
| Open | $541,688 | VA | |
| Closed | $541,688 | VA |
Deed History
| Date | Type | Sale Price | Title Company |
|---|---|---|---|
| Warranty Deed | $605,000 | None Listed On Document | |
| Warranty Deed | $605,000 | None Listed On Document | |
| Warranty Deed | $600,000 | None Available |
Similar Homes in Henderson, NC
Source: Doorify MLS
MLS Number: 10069855
APN: 0354 01044
- 158 S B Harrison Ln
- 414 S B Harrison Ln
- 582 Pollyanna Rd
- 20 Pool Rock Rd
- 55 Waters Edge Loop
- 830 Plum Nutty Rd
- 801 Plum Nutty Rd
- 1010 Pool Rock Rd
- 765 Townsville Landing Rd
- 547 Townsville Landing Rd
- 0 N Skylark Ln
- 00 Skylark Ln
- 0 Cotton Pickin Place
- 0 Taylor Farm Ln Unit 10074896
- 89 Mount Pleasant Ln
- 71 George H Bullock Ln
- 513 Port Dr
- 692 Port Dr
- 753 Port Dr
- 150 Sandpipers Ln
