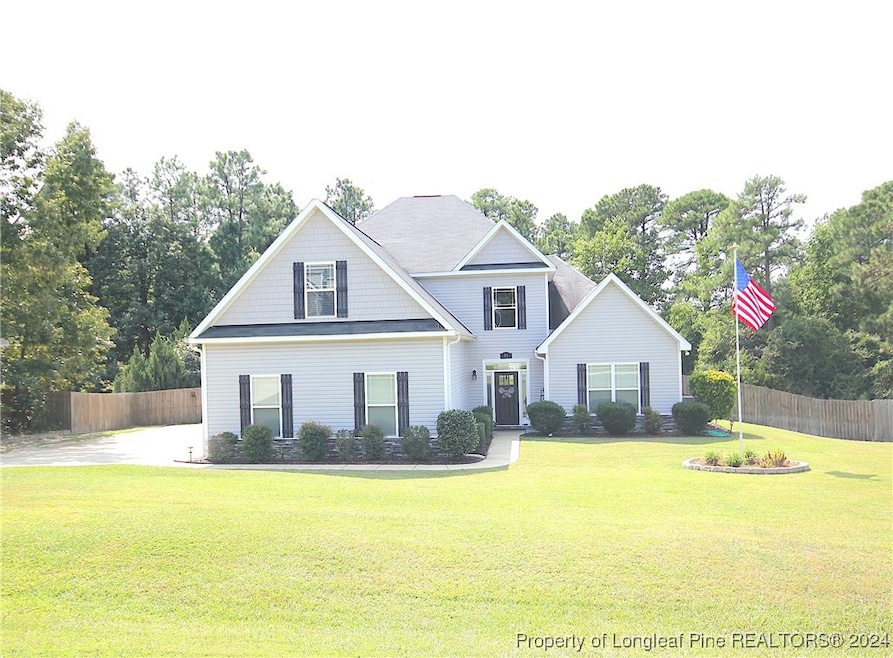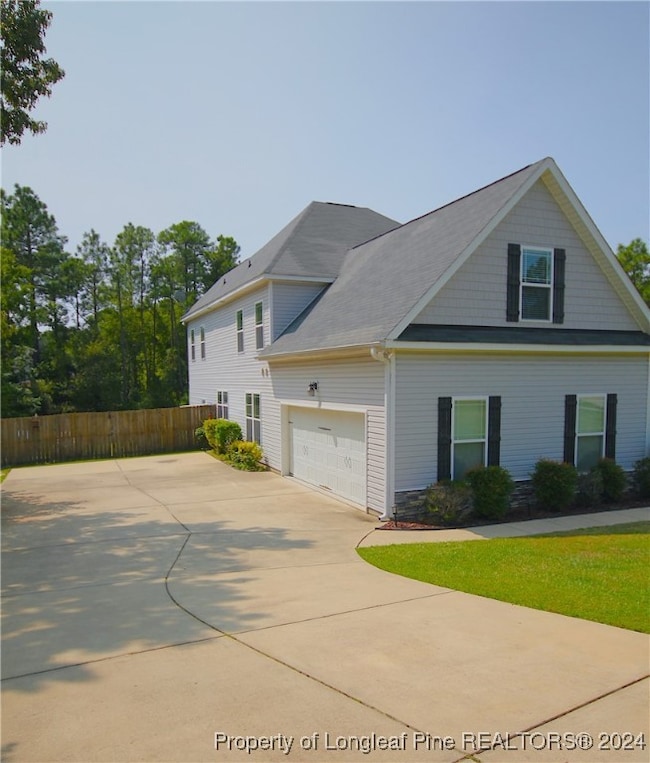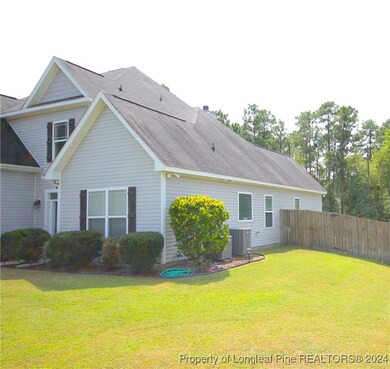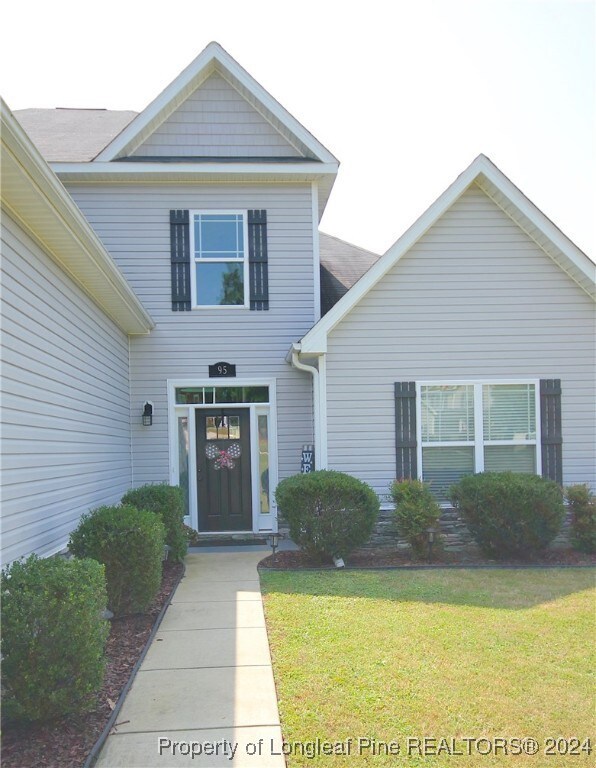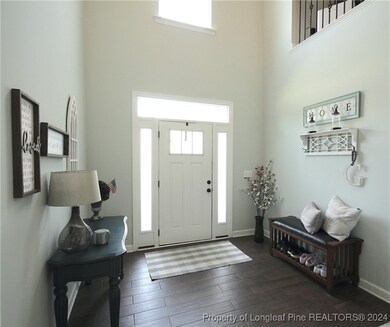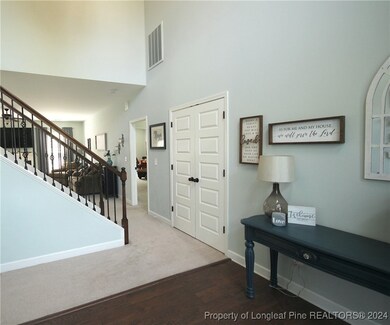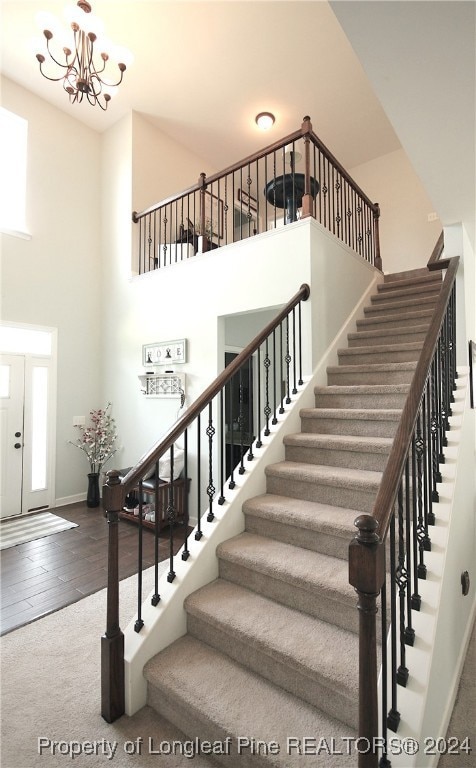
95 Southbrook Ln Sanford, NC 27332
Highlights
- Gated with Attendant
- Cathedral Ceiling
- Secondary Bathroom Jetted Tub
- Clubhouse
- Main Floor Primary Bedroom
- 1 Fireplace
About This Home
As of January 2025Welcome to this stunning 4 bedroom 4.5 bath home in the highly sought-after gated and guarded Carolina Lakes community. Step into the grand two story foyer that welcomes you with an open staircase and abundant natural light. The spacious downstairs primary suite offers a serene retreat with sitting area and a spa like bath offering double vanities, jetted tub, tiled shower, water closet, and huge walk in closet. There are three additional bedrooms upstairs all with ensuite bathrooms and walk in closets. A landing, bonus room, and walk in linen closet complete the upstairs. The bright eat in kitchen with bar and island is ideal for casual meals, while the formal dining room is perfect for entertaining guest. Enjoy cosy evenings in the family room complete with wood burning fireplace. Outside, the large backyard boosts a patio, fire pit, and privacy fence, offering the perfect space for outdoor activities and relaxation. This home truly has it all-style, space, and comfort!
Home Details
Home Type
- Single Family
Est. Annual Taxes
- $3,012
Year Built
- Built in 2012
Lot Details
- 0.6 Acre Lot
- Privacy Fence
- Fenced
- Sprinkler System
- Property is in good condition
HOA Fees
- $60 Monthly HOA Fees
Parking
- 2 Car Attached Garage
Home Design
- Slab Foundation
- Vinyl Siding
Interior Spaces
- 3,652 Sq Ft Home
- 2-Story Property
- Tray Ceiling
- Cathedral Ceiling
- Ceiling Fan
- 1 Fireplace
- Entrance Foyer
- Formal Dining Room
- Laundry on main level
Kitchen
- Eat-In Kitchen
- Kitchen Island
Flooring
- Carpet
- Ceramic Tile
- Vinyl
Bedrooms and Bathrooms
- 4 Bedrooms
- Primary Bedroom on Main
- Double Vanity
- Private Water Closet
- Secondary Bathroom Jetted Tub
- Separate Shower
Outdoor Features
- Patio
- Playground
Schools
- Highland Middle School
- Overhills Senior High School
Utilities
- Heat Pump System
Listing and Financial Details
- Exclusions: Gar fridge, Kit fridge neg
- Tax Lot 49
- Assessor Parcel Number 03958520 0049
- Seller Considering Concessions
Community Details
Overview
- Clpoa Association
- Carolina Lakes Subdivision
Recreation
- Community Pool
Additional Features
- Clubhouse
- Gated with Attendant
Map
Home Values in the Area
Average Home Value in this Area
Property History
| Date | Event | Price | Change | Sq Ft Price |
|---|---|---|---|---|
| 01/14/2025 01/14/25 | Sold | $495,000 | -2.2% | $136 / Sq Ft |
| 10/25/2024 10/25/24 | Pending | -- | -- | -- |
| 10/04/2024 10/04/24 | For Sale | $505,900 | +79.4% | $139 / Sq Ft |
| 06/02/2017 06/02/17 | Sold | $282,000 | 0.0% | $78 / Sq Ft |
| 05/03/2017 05/03/17 | Pending | -- | -- | -- |
| 03/03/2017 03/03/17 | For Sale | $282,000 | 0.0% | $78 / Sq Ft |
| 08/26/2014 08/26/14 | Rented | $1,700 | -- | -- |
| 08/24/2014 08/24/14 | Rented | -- | -- | -- |
| 07/30/2014 07/30/14 | Rented | -- | -- | -- |
| 07/30/2014 07/30/14 | For Rent | -- | -- | -- |
| 07/25/2014 07/25/14 | Under Contract | -- | -- | -- |
| 06/20/2014 06/20/14 | For Rent | -- | -- | -- |
Tax History
| Year | Tax Paid | Tax Assessment Tax Assessment Total Assessment is a certain percentage of the fair market value that is determined by local assessors to be the total taxable value of land and additions on the property. | Land | Improvement |
|---|---|---|---|---|
| 2024 | $3,012 | $411,702 | $0 | $0 |
| 2023 | $3,012 | $411,702 | $0 | $0 |
| 2022 | $2,655 | $411,702 | $0 | $0 |
| 2021 | $2,655 | $295,410 | $0 | $0 |
| 2020 | $2,655 | $295,410 | $0 | $0 |
| 2019 | $2,640 | $295,410 | $0 | $0 |
| 2018 | $2,581 | $295,410 | $0 | $0 |
| 2017 | $2,581 | $295,410 | $0 | $0 |
| 2016 | $2,663 | $305,050 | $0 | $0 |
| 2015 | -- | $305,050 | $0 | $0 |
| 2014 | -- | $305,050 | $0 | $0 |
Mortgage History
| Date | Status | Loan Amount | Loan Type |
|---|---|---|---|
| Open | $495,000 | VA | |
| Closed | $495,000 | VA | |
| Previous Owner | $101,750 | FHA | |
| Previous Owner | $267,100 | VA |
Deed History
| Date | Type | Sale Price | Title Company |
|---|---|---|---|
| Warranty Deed | $495,000 | None Listed On Document | |
| Warranty Deed | $495,000 | None Listed On Document | |
| Warranty Deed | $282,000 | None Available | |
| Warranty Deed | $261,500 | None Available |
Similar Homes in Sanford, NC
Source: Longleaf Pine REALTORS®
MLS Number: 732783
APN: 03958520 0049
