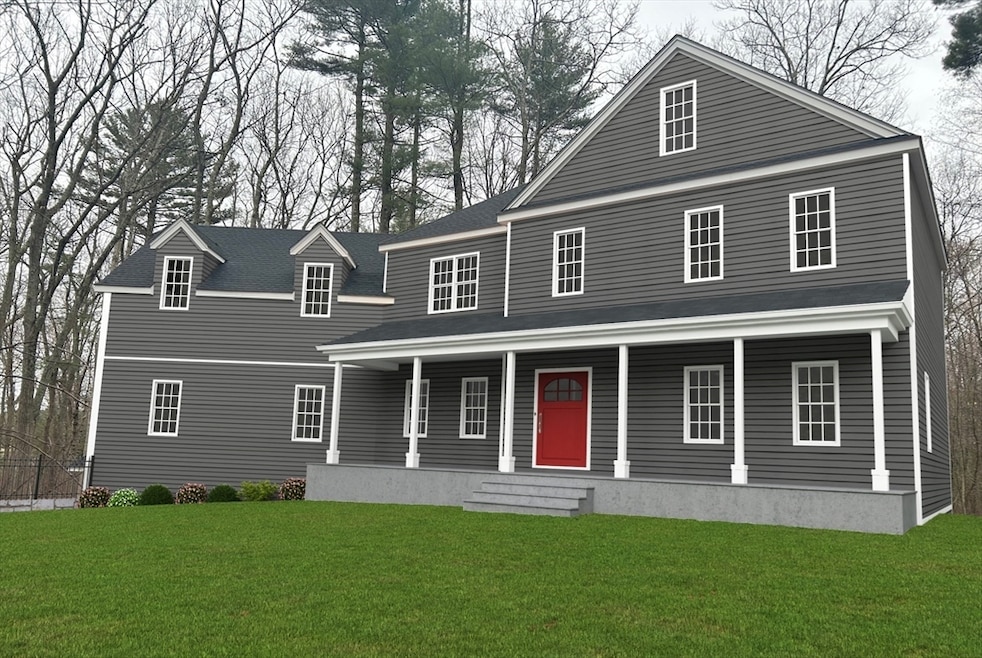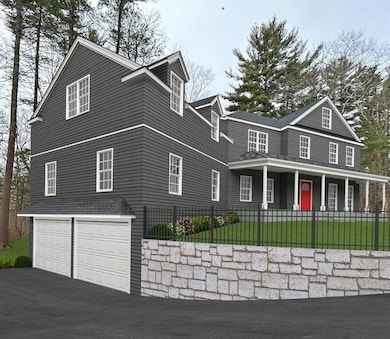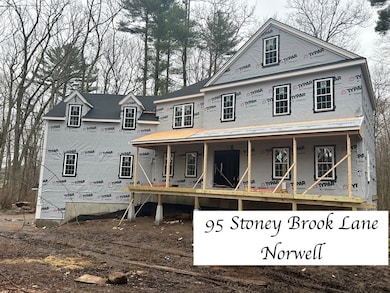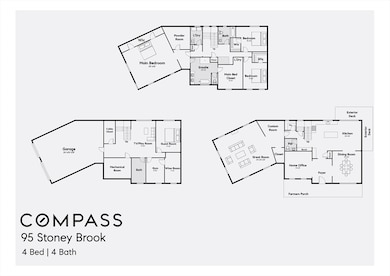
95 Stony Brook Ln Norwell, MA 02061
Estimated payment $13,150/month
Highlights
- Marina
- Golf Course Community
- Medical Services
- William Gould Vinal Rated A-
- Community Stables
- River View
About This Home
New Construction! This Stunning Custom-Built Farmers Colonial offers Exquisite Luxury Inside and Out! Featuring 3 bedrooms, 3.5 bathrooms, 3,720sqf main living space with the options for a 4th bedroom or home office. The exceptional custom finishes throughout include 9' ceilings on the 1st floor, chef’s kitchen w/Thermador appliances, custom countertops, gas cooking, oak hardwood floors, custom built closets, double laundry rooms. The breathtaking luxury master suite boasts custom walk in closets w/island, laundry, double vanity, enclosed glass shower & soaking tub. The walkout lower level includes 780sf of finished space with the flexibility of an in-law or au pair quarters, a wine room & home gym. Additional features include central air, wrap-around deck and much more! Set on 2.09 picturesque acres with scenic views of the North River, this is a rare opportunity to own a thoughtfully designed home with a tranquil setting. Currently under construction w/expected July 2025 completion.
Home Details
Home Type
- Single Family
Year Built
- Built in 2025
Lot Details
- 2.07 Acre Lot
- Property fronts a marsh
- Property fronts a private road
- Property fronts an easement
- Near Conservation Area
- Private Streets
- Stone Wall
- Landscaped Professionally
HOA Fees
- $42 Monthly HOA Fees
Parking
- 2 Car Attached Garage
- Tuck Under Parking
- Driveway
- Open Parking
- Off-Street Parking
Property Views
- River
- Scenic Vista
Home Design
- Colonial Architecture
- Frame Construction
- Blown Fiberglass Insulation
- Blown-In Insulation
- Shingle Roof
- Concrete Perimeter Foundation
Interior Spaces
- Open Floorplan
- Ceiling Fan
- Recessed Lighting
- Decorative Lighting
- Insulated Windows
- French Doors
- Living Room with Fireplace
- Home Office
- Bonus Room
- Attic
Kitchen
- Stove
- Cooktop
- ENERGY STAR Qualified Refrigerator
- ENERGY STAR Qualified Dishwasher
- Stainless Steel Appliances
- Kitchen Island
- Solid Surface Countertops
Flooring
- Wood
- Ceramic Tile
- Vinyl
Bedrooms and Bathrooms
- 3 Bedrooms
- Primary bedroom located on second floor
- Custom Closet System
- Linen Closet
- Walk-In Closet
- Dressing Area
- Dual Vanity Sinks in Primary Bathroom
- Soaking Tub
- Bathtub with Shower
- Shower Only
- Separate Shower
- Linen Closet In Bathroom
Laundry
- Laundry on upper level
- ENERGY STAR Qualified Dryer
- ENERGY STAR Qualified Washer
Finished Basement
- Walk-Out Basement
- Basement Fills Entire Space Under The House
- Interior and Exterior Basement Entry
- Garage Access
Outdoor Features
- Deck
- Rain Gutters
- Porch
Location
- Property is near public transit
- Property is near schools
Utilities
- Forced Air Heating and Cooling System
- 3 Cooling Zones
- 3 Heating Zones
- 200+ Amp Service
- Private Water Source
- Tankless Water Heater
- Private Sewer
Listing and Financial Details
- Assessor Parcel Number 1102099
Community Details
Amenities
- Medical Services
- Shops
- Coin Laundry
Recreation
- Marina
- Golf Course Community
- Tennis Courts
- Park
- Community Stables
- Jogging Path
- Bike Trail
Map
Home Values in the Area
Average Home Value in this Area
Property History
| Date | Event | Price | Change | Sq Ft Price |
|---|---|---|---|---|
| 04/17/2025 04/17/25 | For Sale | $1,995,000 | -- | $536 / Sq Ft |
Similar Homes in Norwell, MA
Source: MLS Property Information Network (MLS PIN)
MLS Number: 73361204
- 66 Old Meeting House Ln
- 17 Arrowhead Dr
- 2 Cove Creek Ln
- 2 Weir River Ln
- 17 May Elm Ln
- 60 New Driftway Unit 17
- 19 Ford Place Unit 3
- 19 Ford Place Unit 4
- 19 Ford Place Unit 1
- 332 Chief Justice Cushing Hwy
- 00 Highland St
- 0 Wills Island Unit 73219371
- 142 Old Oaken Bucket Rd
- 10 Damons Point Cir
- 93 Satuit Trail
- 185 Damons Point Rd
- 773 Summer St
- Lot 4 Eisenhauer Ln
- 291 Cross St
- 1024 Forest St



