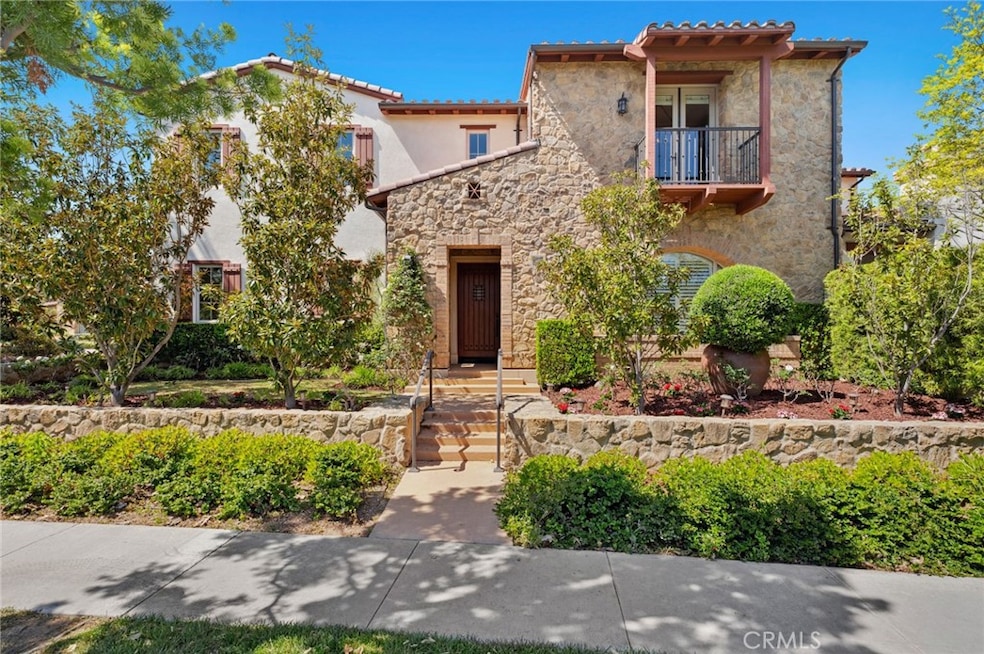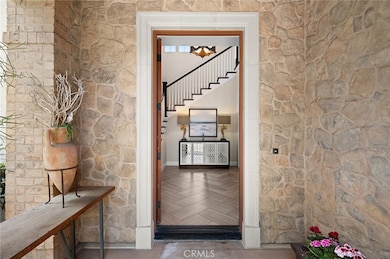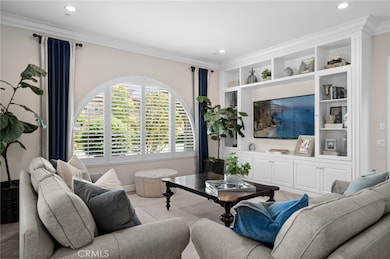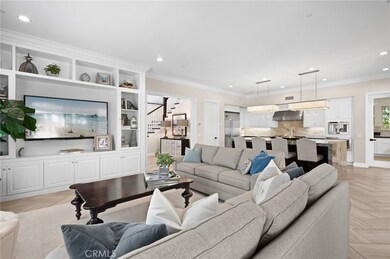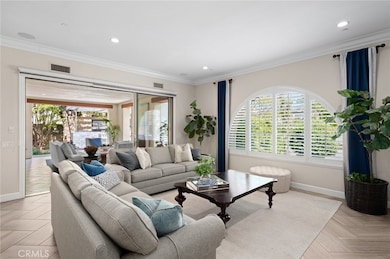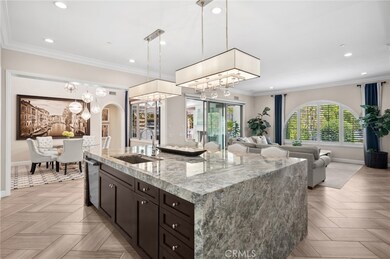
95 Sunset Cove Irvine, CA 92602
Orchard Hills NeighborhoodEstimated payment $25,277/month
Highlights
- Gated with Attendant
- Heated Spa
- Clubhouse
- Orchard Hills School Rated A
- Open Floorplan
- Cathedral Ceiling
About This Home
Welcome to the Ex-model home of La Vita at Orchard Hills, an exceptional residence in the prestigious 24-hour gated community. This stunning property is set on one of the most private lots, offering unrivaled luxury and modern elegance with no rear neighbors.The contemporary floor plan seamlessly blends timeless classical elegance with modern design. The main level features a guest bedroom and a luxurious primary suite with an oversized walk-in closet and French doors that open to the backyard. The spa-like primary bathroom impresses with dual vanity sinks, a stand-alone soaking tub, and a spacious walk-in shower.At the heart of the home is the gourmet kitchen, showcasing a grand center island, top-of-the-line stainless steel appliances, custom chandeliers, and a walk-in pantry. An additional prep kitchen/laundry room enhances functionality. The formal dining room makes a statement with its 20+ foot ceiling and modern crystal chandelier lighting.The expansive great room transitions effortlessly into the California room, creating an inviting space for indoor-outdoor living. Step outside to the wraparound yard, featuring a built-in barbecue and a large sitting area with a spacious countertop that can seat 6 people—a true entertainer's dream! The yard also boasts an elegant landscaping, offering the perfect setting for both relaxation and hosting gatherings.The second level offers an expansive loft, along with two secondary bedrooms, each equipped with en-suite bathrooms for maximum privacy. Additional highlights include hardwood flooring, upgraded carpeting, custom built-in entertainment center, and plantation shutters throughout the home.Located within a vibrant community, residents enjoy resort-style amenities such as pools, a clubhouse, playground, basketball and tennis courts, and scenic walking trails. The home is conveniently situated within walking distance to Orchard Hills Shopping Center and Orchard Hills School (K-8).This is a rare opportunity to own a masterpiece of luxury and sophistication in one of Irvine’s most sought-after neighborhoods.
Home Details
Home Type
- Single Family
Est. Annual Taxes
- $30,828
Year Built
- Built in 2016
Lot Details
- 7,026 Sq Ft Lot
- Corner Lot
- Sprinkler System
- Density is up to 1 Unit/Acre
HOA Fees
- $425 Monthly HOA Fees
Parking
- 2 Car Direct Access Garage
- Parking Available
- Side Facing Garage
- Single Garage Door
- Garage Door Opener
- Driveway
Property Views
- Neighborhood
- Courtyard
Home Design
- Mediterranean Architecture
- Planned Development
Interior Spaces
- 3,712 Sq Ft Home
- 2-Story Property
- Open Floorplan
- Wired For Sound
- Built-In Features
- Cathedral Ceiling
- Recessed Lighting
- Fireplace
- Plantation Shutters
- Window Screens
- Formal Entry
- Great Room
- Family Room Off Kitchen
- Combination Dining and Living Room
- Loft
Kitchen
- Open to Family Room
- Eat-In Kitchen
- Walk-In Pantry
- Butlers Pantry
- Six Burner Stove
- Gas Cooktop
- Range Hood
- Microwave
- Water Line To Refrigerator
- Dishwasher
- Kitchen Island
- Stone Countertops
- Self-Closing Drawers and Cabinet Doors
- Disposal
Flooring
- Wood
- Carpet
- Tile
Bedrooms and Bathrooms
- 4 Bedrooms | 1 Primary Bedroom on Main
- Walk-In Closet
- Dual Vanity Sinks in Primary Bathroom
- Soaking Tub
- Walk-in Shower
- Exhaust Fan In Bathroom
Laundry
- Laundry Room
- Washer and Gas Dryer Hookup
Home Security
- Carbon Monoxide Detectors
- Fire and Smoke Detector
Outdoor Features
- Heated Spa
- Covered patio or porch
- Fireplace in Patio
- Outdoor Fireplace
Location
- Suburban Location
Schools
- Beckman High School
Utilities
- Forced Air Heating and Cooling System
- Natural Gas Connected
- Water Heater
- Cable TV Available
Listing and Financial Details
- Tax Lot 27
- Tax Tract Number 16702
- Assessor Parcel Number 52712127
- $7,825 per year additional tax assessments
- Seller Considering Concessions
Community Details
Overview
- Keystone Management Association, Phone Number (949) 833-2600
- Built by Brookfield
- La Vita Subdivision
Amenities
- Picnic Area
- Clubhouse
Recreation
- Tennis Courts
- Community Playground
- Community Pool
- Community Spa
- Park
Security
- Gated with Attendant
Map
Home Values in the Area
Average Home Value in this Area
Tax History
| Year | Tax Paid | Tax Assessment Tax Assessment Total Assessment is a certain percentage of the fair market value that is determined by local assessors to be the total taxable value of land and additions on the property. | Land | Improvement |
|---|---|---|---|---|
| 2024 | $30,828 | $2,275,657 | $1,334,241 | $941,416 |
| 2023 | $30,214 | $2,231,037 | $1,308,080 | $922,957 |
| 2022 | $29,683 | $2,187,292 | $1,282,432 | $904,860 |
| 2021 | $29,167 | $2,144,404 | $1,257,286 | $887,118 |
| 2020 | $28,865 | $2,122,416 | $1,244,394 | $878,022 |
| 2019 | $28,602 | $2,080,800 | $1,219,994 | $860,806 |
| 2018 | $28,113 | $2,040,000 | $1,196,072 | $843,928 |
| 2017 | $27,631 | $2,000,000 | $1,172,619 | $827,381 |
| 2016 | $15,675 | $894,574 | $25,062 | $869,512 |
| 2015 | $14,353 | $881,137 | $24,685 | $856,452 |
| 2014 | $3,152 | $24,201 | $24,201 | $0 |
Property History
| Date | Event | Price | Change | Sq Ft Price |
|---|---|---|---|---|
| 04/09/2025 04/09/25 | For Sale | $4,000,000 | +100.0% | $1,078 / Sq Ft |
| 12/15/2016 12/15/16 | Sold | $2,000,000 | -11.1% | $562 / Sq Ft |
| 10/22/2016 10/22/16 | Pending | -- | -- | -- |
| 07/01/2016 07/01/16 | For Sale | $2,250,000 | -- | $633 / Sq Ft |
Deed History
| Date | Type | Sale Price | Title Company |
|---|---|---|---|
| Grant Deed | $2,000,000 | First American Title |
Similar Homes in Irvine, CA
Source: California Regional Multiple Listing Service (CRMLS)
MLS Number: PW25066285
APN: 527-121-27
