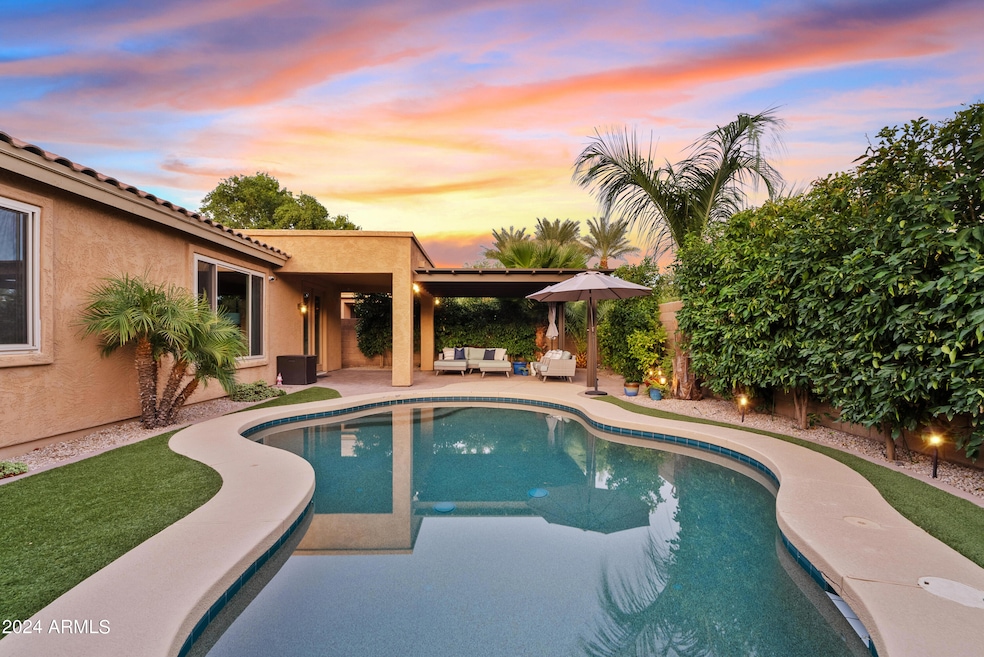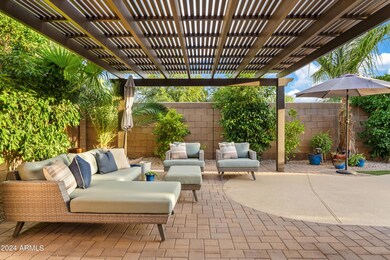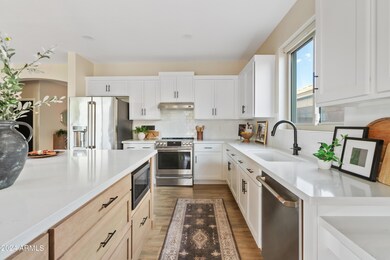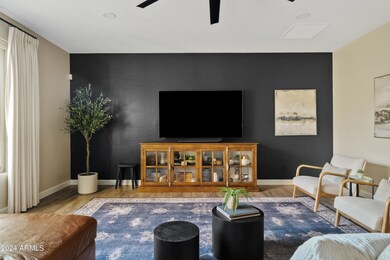
95 W Goldfinch Way Chandler, AZ 85286
Central Chandler NeighborhoodHighlights
- Private Pool
- 0.16 Acre Lot
- Double Pane Windows
- T. Dale Hancock Elementary School Rated A
- Eat-In Kitchen
- Community Playground
About This Home
As of October 2024Welcome to Your Dream Home in South Chandler! Nestled in the sought-after Carino Estates subdivision, this stunning single-story home offers the perfect blend of modern updates and timeless charm. Featuring 3 spacious bedrooms, 2 beautifully remodeled bathrooms, a versatile office/ den, and a two-car garage, this home is designed for comfortable living. Step outside into your very own tropical paradise! The backyard boasts mature plants and trees, a sparkling pool, and a stylish pergola, creating an ideal space for relaxation and entertaining. Inside, recent upgrades include beautiful wood-look tile floors, a completely remodeled kitchen with high-end finishes, and updated bathrooms and fixtures throughout. The thoughtful design and attention to detail make this home truly move-in ready!
Home Details
Home Type
- Single Family
Est. Annual Taxes
- $2,773
Year Built
- Built in 2001
Lot Details
- 7,019 Sq Ft Lot
- Desert faces the front of the property
- Block Wall Fence
- Artificial Turf
- Grass Covered Lot
HOA Fees
- $100 Monthly HOA Fees
Parking
- 2 Car Garage
Home Design
- Wood Frame Construction
- Tile Roof
- Stucco
Interior Spaces
- 2,153 Sq Ft Home
- 1-Story Property
- Double Pane Windows
- Tile Flooring
- Security System Owned
Kitchen
- Eat-In Kitchen
- Breakfast Bar
- Built-In Microwave
Bedrooms and Bathrooms
- 3 Bedrooms
- Primary Bathroom is a Full Bathroom
- 2 Bathrooms
Pool
- Private Pool
Schools
- T. Dale Hancock Elementary School
- Bogle Junior High School
- Hamilton High School
Utilities
- Refrigerated Cooling System
- Heating System Uses Natural Gas
Listing and Financial Details
- Tax Lot 111
- Assessor Parcel Number 303-34-795
Community Details
Overview
- Association fees include ground maintenance
- Carino Estates HOA, Phone Number (480) 704-2900
- Built by Shea Homes
- Carino Estates Parcel 3 Subdivision
Recreation
- Community Playground
- Bike Trail
Map
Home Values in the Area
Average Home Value in this Area
Property History
| Date | Event | Price | Change | Sq Ft Price |
|---|---|---|---|---|
| 10/03/2024 10/03/24 | Sold | $700,000 | +0.7% | $325 / Sq Ft |
| 09/08/2024 09/08/24 | Pending | -- | -- | -- |
| 09/05/2024 09/05/24 | For Sale | $695,000 | +72.9% | $323 / Sq Ft |
| 09/27/2019 09/27/19 | Sold | $402,000 | 0.0% | $187 / Sq Ft |
| 08/29/2019 08/29/19 | Pending | -- | -- | -- |
| 08/10/2019 08/10/19 | For Sale | $402,000 | +32.2% | $187 / Sq Ft |
| 06/02/2016 06/02/16 | Sold | $304,000 | 0.0% | $141 / Sq Ft |
| 04/22/2016 04/22/16 | Price Changed | $304,000 | -3.2% | $141 / Sq Ft |
| 04/01/2016 04/01/16 | Price Changed | $314,000 | -0.3% | $146 / Sq Ft |
| 03/11/2016 03/11/16 | Price Changed | $315,000 | -1.3% | $146 / Sq Ft |
| 02/19/2016 02/19/16 | Price Changed | $319,000 | -0.3% | $148 / Sq Ft |
| 01/22/2016 01/22/16 | Price Changed | $320,000 | -2.4% | $149 / Sq Ft |
| 12/09/2015 12/09/15 | Price Changed | $328,000 | -0.5% | $152 / Sq Ft |
| 09/11/2015 09/11/15 | For Sale | $329,600 | -- | $153 / Sq Ft |
Tax History
| Year | Tax Paid | Tax Assessment Tax Assessment Total Assessment is a certain percentage of the fair market value that is determined by local assessors to be the total taxable value of land and additions on the property. | Land | Improvement |
|---|---|---|---|---|
| 2025 | $2,376 | $36,858 | -- | -- |
| 2024 | $2,773 | $35,103 | -- | -- |
| 2023 | $2,773 | $47,080 | $9,410 | $37,670 |
| 2022 | $2,676 | $34,680 | $6,930 | $27,750 |
| 2021 | $2,805 | $32,860 | $6,570 | $26,290 |
| 2020 | $2,792 | $30,460 | $6,090 | $24,370 |
| 2019 | $2,685 | $28,530 | $5,700 | $22,830 |
| 2018 | $2,600 | $27,250 | $5,450 | $21,800 |
| 2017 | $2,423 | $25,680 | $5,130 | $20,550 |
| 2016 | $2,335 | $26,580 | $5,310 | $21,270 |
| 2015 | $2,686 | $24,110 | $4,820 | $19,290 |
Mortgage History
| Date | Status | Loan Amount | Loan Type |
|---|---|---|---|
| Open | $560,000 | New Conventional | |
| Previous Owner | $100,000 | New Conventional | |
| Previous Owner | $380,000 | New Conventional | |
| Previous Owner | $381,900 | New Conventional | |
| Previous Owner | $204,000 | New Conventional | |
| Previous Owner | $224,250 | Purchase Money Mortgage | |
| Previous Owner | $196,348 | New Conventional | |
| Previous Owner | $203,200 | Unknown | |
| Previous Owner | $50,000 | Stand Alone Second | |
| Previous Owner | $153,000 | Unknown | |
| Previous Owner | $147,050 | New Conventional |
Deed History
| Date | Type | Sale Price | Title Company |
|---|---|---|---|
| Warranty Deed | $700,000 | Magnus Title Agency | |
| Warranty Deed | $402,000 | Os National Llc | |
| Warranty Deed | $386,000 | Os National Llc | |
| Warranty Deed | $304,000 | Fidelity Natl Title Agency I | |
| Cash Sale Deed | $295,000 | Fidelity Natl Title Agency | |
| Quit Claim Deed | -- | Fidelity Natl Title Agency | |
| Interfamily Deed Transfer | -- | Security Title Agency | |
| Interfamily Deed Transfer | -- | Security Title Agency | |
| Interfamily Deed Transfer | -- | None Available | |
| Special Warranty Deed | $207,328 | First American Title | |
| Special Warranty Deed | -- | First American Title |
Similar Homes in the area
Source: Arizona Regional Multiple Listing Service (ARMLS)
MLS Number: 6752732
APN: 303-34-795
- 141 W Roadrunner Dr
- 122 W Raven Dr
- 203 W Raven Dr
- 250 W Queen Creek Rd Unit 206
- 250 W Queen Creek Rd Unit 240
- 250 W Queen Creek Rd Unit 146
- 250 W Queen Creek Rd Unit 229
- 200 E Wisteria Dr
- 280 W Wisteria Place
- 2662 S Iowa St
- 3103 S Dakota Place
- 2333 S Eileen Place
- 390 W Wisteria Place
- 139 E Desert Broom Dr
- 2870 S Tumbleweed Ln
- 640 W Oriole Way
- 61 W Hackberry Dr
- 455 W Honeysuckle Dr
- 285 E Raleigh Dr
- 723 W Canary Way






