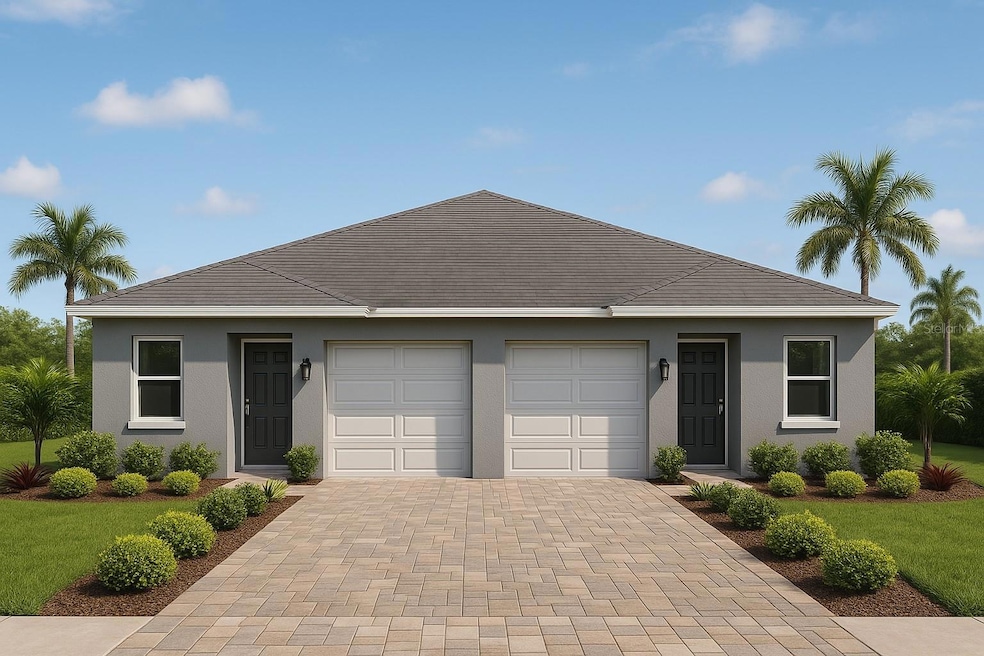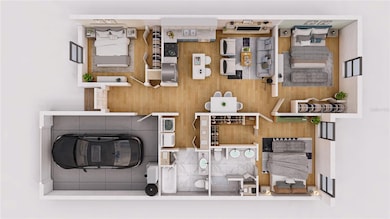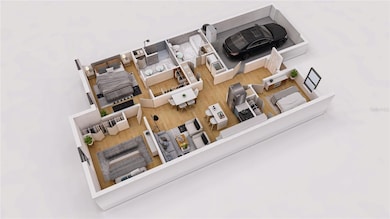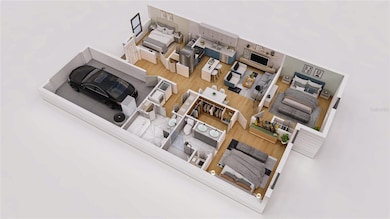
95 W Towne Place Titusville, FL 32796
Central Titusville NeighborhoodEstimated payment $1,586/month
Highlights
- Under Construction
- Open Floorplan
- End Unit
- City View
- Main Floor Primary Bedroom
- Solid Surface Countertops
About This Home
Under Construction. Seller may consider buyer concessions if made in an offer ~ Welcome to Circle Park – where location, value and BRAND NEW CONSTRUCTION come together in this SINGLE STORY half duplex with NO HOA! Be the first to live in this home offering an ideal OPEN CONCEPT layout with spacious living and kitchen areas perfect for everyday living or entertaining family and friends. Designed with SPLIT BEDROOMS for added privacy, your PRIMARY SUITE features a dedicated en-suite bath and WALK-IN CLOSET, while bedrooms two and three share a second full/guest bath. Enjoy the convenience of the 1-CAR GARAGE and the potential opportunity to customize your space - there may still be time for the buyer to weigh in on the flooring and finishes! Whether you are a FIRST TIME BUYER, downsizing or investing, this property delivers. Located just off I-95 and Garden Street for easy access to shopping, dining, recreation and area schools. You are also just minutes from US-1, the Indian River, local beaches and the Kennedy Space Center making this a perfect home base for work or play. **INVESTORS TAKE NOTE: both sides are available for sale, offering excellent potential for rental income or multi-generational living. Don’t miss your chance to own new construction with no HOA in one of Titusville’s most convenient neighborhoods. Call today for more info and schedule a tour!
Listing Agent
WEMERT GROUP REALTY LLC Brokerage Phone: 407-214-3967 License #3044371

Co-Listing Agent
WEMERT GROUP REALTY LLC Brokerage Phone: 407-214-3967 License #3281929
Townhouse Details
Home Type
- Townhome
Est. Annual Taxes
- $307
Year Built
- Built in 2025 | Under Construction
Lot Details
- 4,356 Sq Ft Lot
- Lot Dimensions are 451x10
- End Unit
- West Facing Home
- Landscaped with Trees
Parking
- 1 Car Attached Garage
- Driveway
Home Design
- Half Duplex
- Home is estimated to be completed on 5/30/25
- Slab Foundation
- Shingle Roof
- Block Exterior
- Stucco
Interior Spaces
- 1,170 Sq Ft Home
- Open Floorplan
- Combination Dining and Living Room
- City Views
- Laundry Room
Kitchen
- Eat-In Kitchen
- Range
- Microwave
- Solid Surface Countertops
Flooring
- Ceramic Tile
- Luxury Vinyl Tile
Bedrooms and Bathrooms
- 3 Bedrooms
- Primary Bedroom on Main
- Split Bedroom Floorplan
- Walk-In Closet
- 2 Full Bathrooms
Outdoor Features
- Exterior Lighting
- Private Mailbox
Utilities
- Central Heating and Cooling System
- Thermostat
- Electric Water Heater
- High Speed Internet
- Cable TV Available
Listing and Financial Details
- Legal Lot and Block 10C / 1
- Assessor Parcel Number 21 3532-58-1-10C
Community Details
Overview
- No Home Owners Association
- Built by Gold Coast Developers of Florida
- Circle Park Rep Subdivision
Pet Policy
- Pets Allowed
Map
Home Values in the Area
Average Home Value in this Area
Tax History
| Year | Tax Paid | Tax Assessment Tax Assessment Total Assessment is a certain percentage of the fair market value that is determined by local assessors to be the total taxable value of land and additions on the property. | Land | Improvement |
|---|---|---|---|---|
| 2023 | $316 | $17,500 | $17,500 | $0 |
| 2022 | $311 | $17,500 | $0 | $0 |
| 2021 | $101 | $5,300 | $5,300 | $0 |
| 2020 | $103 | $5,300 | $5,300 | $0 |
| 2019 | $108 | $5,300 | $5,300 | $0 |
| 2018 | $112 | $5,300 | $5,300 | $0 |
| 2017 | $114 | $5,300 | $5,300 | $0 |
| 2016 | $117 | $5,300 | $5,300 | $0 |
| 2015 | $122 | $5,300 | $5,300 | $0 |
| 2014 | $122 | $5,300 | $5,300 | $0 |
Property History
| Date | Event | Price | Change | Sq Ft Price |
|---|---|---|---|---|
| 04/25/2025 04/25/25 | For Sale | $280,000 | +460.0% | $239 / Sq Ft |
| 05/11/2021 05/11/21 | Sold | $50,000 | -5.5% | -- |
| 04/17/2021 04/17/21 | Pending | -- | -- | -- |
| 03/06/2021 03/06/21 | For Sale | $52,900 | -- | -- |
Deed History
| Date | Type | Sale Price | Title Company |
|---|---|---|---|
| Special Warranty Deed | $45,000 | Southern Title Holdings | |
| Special Warranty Deed | $50,000 | Sunshine Title Corporation | |
| Warranty Deed | $4,000 | Sunshine Title Corporation | |
| Warranty Deed | -- | Sunshine Title Corp | |
| Warranty Deed | $395,000 | State Title | |
| Quit Claim Deed | -- | None Available | |
| Warranty Deed | $12,000 | Island Title & Escrow Corp | |
| Warranty Deed | $8,500 | -- |
Mortgage History
| Date | Status | Loan Amount | Loan Type |
|---|---|---|---|
| Closed | $0 | No Value Available |
Similar Homes in Titusville, FL
Source: Stellar MLS
MLS Number: O6302133
APN: 21-35-32-58-00001.0-010C.00
- 85 W Towne Place
- 102 S Singleton Ave
- 450 Eloise Ave
- 2904 Flora St
- 201 S Singleton Ave
- 604 Clarewood Blvd
- 580 Gardenia Cir
- 357 Avi Ct
- 386 Brookshire Ave
- 75 N Hilltop Dr
- 275 N Hilltop Dr
- 271 Branchwood Place
- 291 Branchwood Place
- 180 N Christmas Hill Rd
- 604 Eloise Ave
- 2625 Garden St
- 2900 Jasmine St
- 705 Fern Ave
- 3872 Wren Place
- 3882 Wren Place



