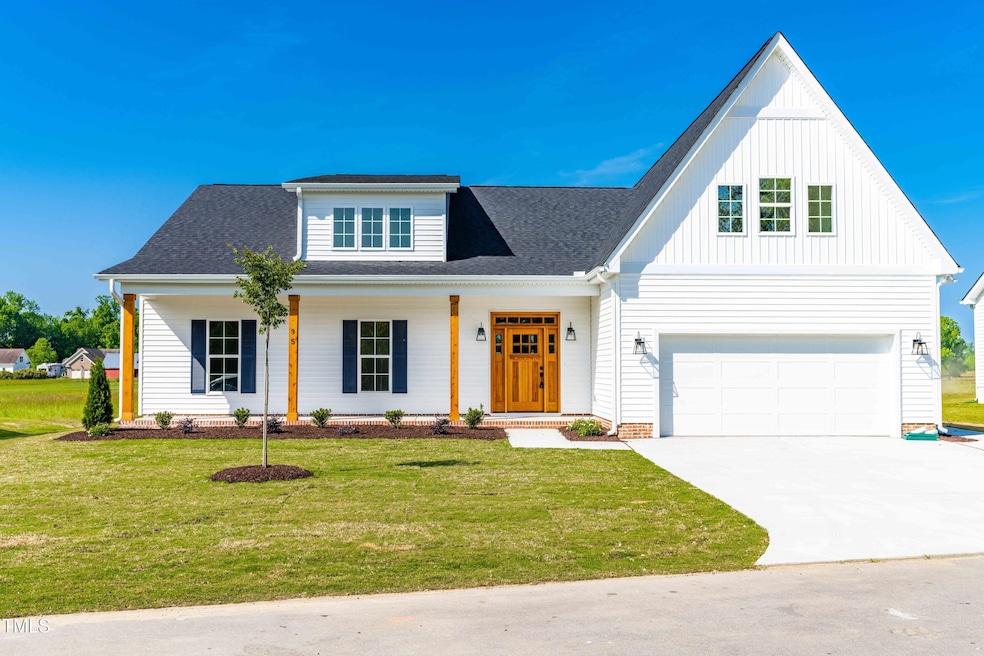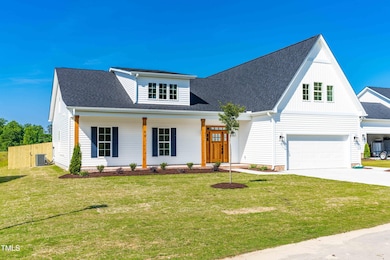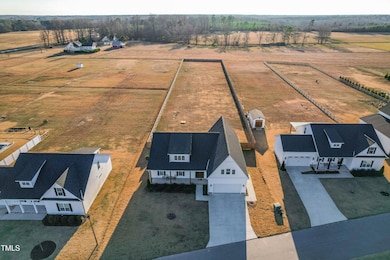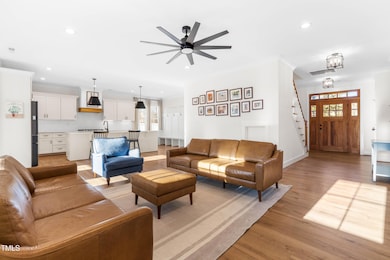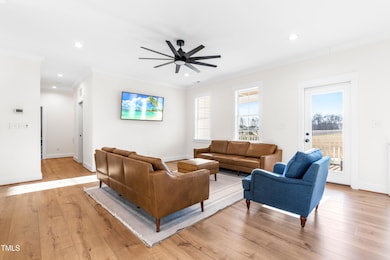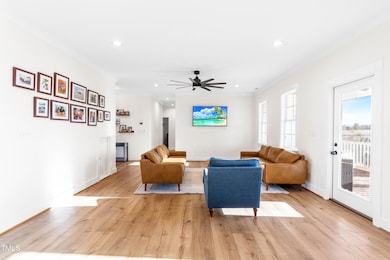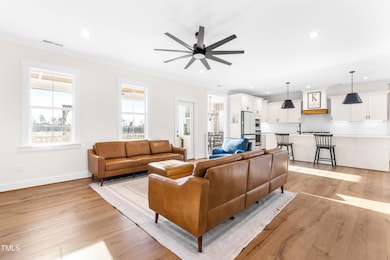
95 Watermeadow Dr Clayton, NC 27520
Wilson's Mills NeighborhoodEstimated payment $3,641/month
Highlights
- 1.13 Acre Lot
- Bonus Room
- Laundry Room
- Transitional Architecture
- 2 Car Attached Garage
- Luxury Vinyl Tile Flooring
About This Home
Welcome to the Ferguson Plan! A stunning 2,729 sqft home that offers a perfect blend of comfort, style, and functionality. This spacious 4-bedroom, 3-bathroom home sits on a large, fenced lot, providing both privacy and plenty of outdoor space for entertainment or relaxation.
The first floor features a beautifully designed layout, with 3 generously sized bedrooms and 2 full bathrooms. The gourmet kitchen is a chef's dream, complete with high-end finishes and modern appliances. The open-concept design flows seamlessly into the living and dining areas, perfect for both everyday living and entertaining. Additionally, an office on the first floor provides the ideal space for remote work or a quiet study area.
Upstairs, you'll find the 4th bedroom, offering privacy and comfort. The bonus room and loft area provide flexible space that can be tailored to your needs - whether as a media room, play area, or extra lounge space. The walkout storage area offers convenient storage solutions, keeping your home organized and clutter-free.
With smooth flooring throughout and high-end finishes in every corner, the Ferguson Plan combines modern luxury with practicality, creating the ideal space for you and your family to call home. Don't miss the opportunity to make this beautiful property yours!
Home Details
Home Type
- Single Family
Est. Annual Taxes
- $2,916
Year Built
- Built in 2023
Lot Details
- 1.13 Acre Lot
- Wood Fence
- Back Yard Fenced
HOA Fees
- $50 Monthly HOA Fees
Parking
- 2 Car Attached Garage
- 2 Open Parking Spaces
Home Design
- Transitional Architecture
- Traditional Architecture
- Farmhouse Style Home
- Slab Foundation
- Stem Wall Foundation
- Shingle Roof
- Vinyl Siding
Interior Spaces
- 2,729 Sq Ft Home
- 1-Story Property
- Dining Room
- Bonus Room
- Luxury Vinyl Tile Flooring
- Laundry Room
Kitchen
- Convection Oven
- Cooktop
- Dishwasher
Bedrooms and Bathrooms
- 4 Bedrooms
- 3 Full Bathrooms
Schools
- Wilsons Mill Elementary School
- Swift Creek Middle School
- Smithfield Selma High School
Utilities
- Forced Air Heating and Cooling System
- Gas Water Heater
- Septic Tank
Community Details
- Association fees include road maintenance
- Irj Property Management Association, Phone Number (919) 322-4680
- Little Creek Subdivision
Listing and Financial Details
- Assessor Parcel Number LOT 4 LITTLE CREEK PH 1 94/422
Map
Home Values in the Area
Average Home Value in this Area
Tax History
| Year | Tax Paid | Tax Assessment Tax Assessment Total Assessment is a certain percentage of the fair market value that is determined by local assessors to be the total taxable value of land and additions on the property. | Land | Improvement |
|---|---|---|---|---|
| 2024 | $2,654 | $327,610 | $55,000 | $272,610 |
| 2023 | $809 | $105,000 | $55,000 | $50,000 |
| 2022 | $435 | $55,000 | $55,000 | $0 |
Property History
| Date | Event | Price | Change | Sq Ft Price |
|---|---|---|---|---|
| 04/11/2025 04/11/25 | For Sale | $599,900 | +3.4% | $220 / Sq Ft |
| 12/15/2023 12/15/23 | Off Market | $580,116 | -- | -- |
| 05/19/2023 05/19/23 | Sold | $580,116 | +4.3% | $212 / Sq Ft |
| 02/08/2023 02/08/23 | Pending | -- | -- | -- |
| 01/23/2023 01/23/23 | For Sale | $556,150 | -- | $203 / Sq Ft |
Similar Homes in Clayton, NC
Source: Doorify MLS
MLS Number: 10088056
APN: 15I07011J
- 402 Suhani Ln
- 137 Gladstone Loop
- 422 Suhani Ln
- 464 Dasu Dr
- 172 Suhani Ln
- 152 Suhani Ln
- 124 Suhani Ln
- 108 N Stonemill Trail Unit Homesite 254
- 117 N Stonemill Trail Unit Homesite 290
- 104 N Stonemill Trail Unit Homesite 253
- 100 N Stonemill Trail Unit Homesite 252
- 132 Oat Grain Ct
- 111 Flying Point Ln
- 167 S Harvest Ridge Way Unit Homesite 223
- 339 Suhani Ln
- 229 S Harvest Ridge Way Unit Homesite 208
- 121 Moonflower Ln Unit Homesite 258
- 127 Moonflower Ln Unit Homesite 257
- 115 Moonflower Ln Unit Homesite 259
- 130 W Crescent Mills Blvd Unit Homesite 251
