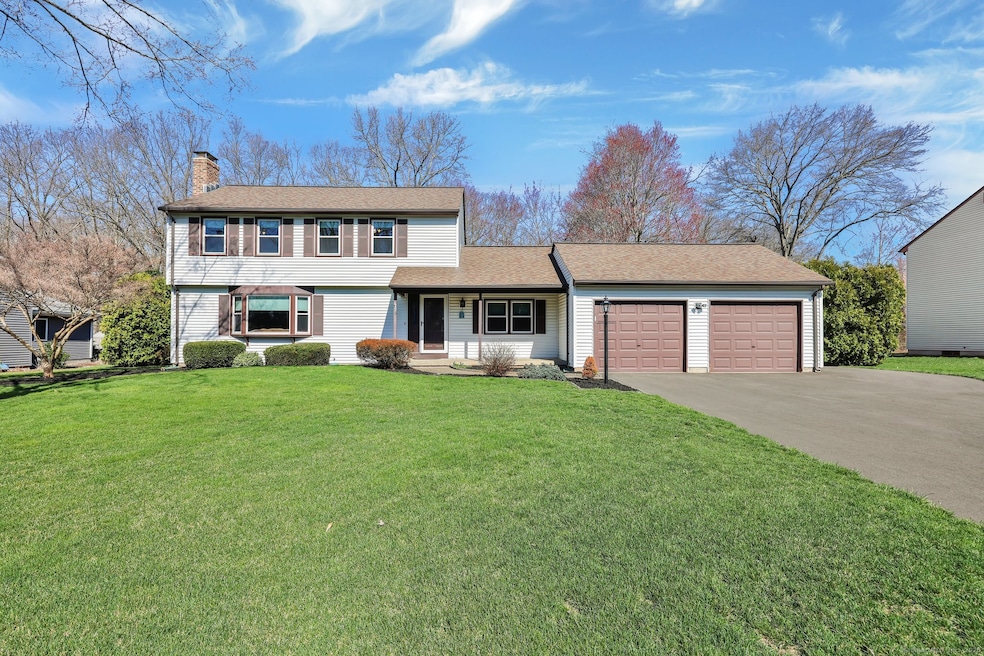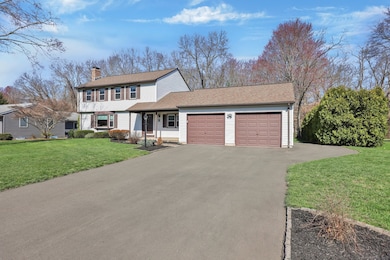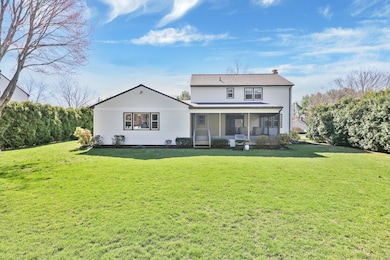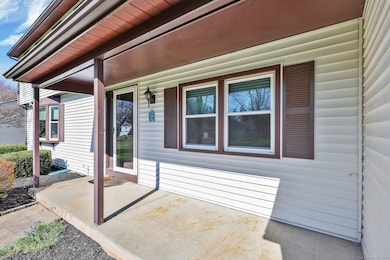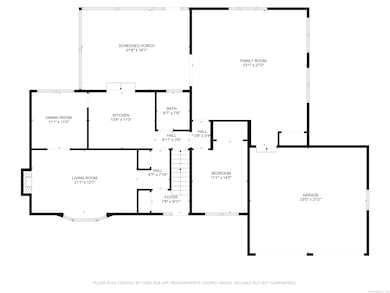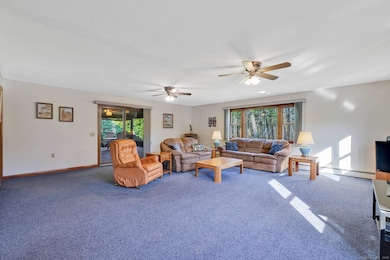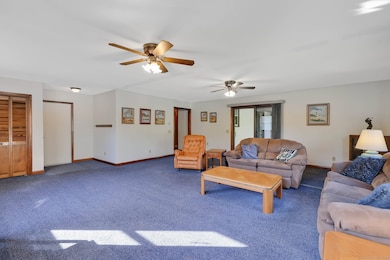
95 Wentworth Dr South Windsor, CT 06074
Estimated payment $3,421/month
Highlights
- Hot Property
- Colonial Architecture
- 1 Fireplace
- Timothy Edwards School Rated A
- Attic
- Thermal Windows
About This Home
Highest/Best Offer Deadline is Saturday 4/26 at 2PM please. Move-in ready 3/4 bed, 2 1/2 bath colonial home offering over 2400 sq ft of living space with 2-car attached garage. Formal living and dining rooms plus HUGE EXPANDED first-floor family room. Eat-in kitchen. First floor home office or potential 4th bedroom. Primary bedroom with en suite full bath and walk-in closet. Two additional bedrooms plus hall full bath complete the upper level. Unfinished lower level offers plenty of storage or expansion potential. Spacious three season sunroom overlooks private and level backyard. Architectural roof (2 years old), vinyl siding, vinyl thermopane windows, and newer driveway. All public utilities with gas heat and city sewer/water. Tranquil neighborhood setting in sought after ELI TERRY school district but close to area parks, shopping, Topstone Golf Course, Evergreen Walk and easy access to I-84.
Home Details
Home Type
- Single Family
Est. Annual Taxes
- $9,897
Year Built
- Built in 1981
Lot Details
- 0.36 Acre Lot
- Property is zoned A20OS
Parking
- 2 Car Garage
Home Design
- Colonial Architecture
- Concrete Foundation
- Frame Construction
- Asphalt Shingled Roof
- Vinyl Siding
Interior Spaces
- 2,436 Sq Ft Home
- 1 Fireplace
- Thermal Windows
- Attic or Crawl Hatchway Insulated
Kitchen
- Gas Oven or Range
- Microwave
- Dishwasher
- Disposal
Bedrooms and Bathrooms
- 4 Bedrooms
Laundry
- Laundry on main level
- Dryer
- Washer
Unfinished Basement
- Basement Fills Entire Space Under The House
- Basement Storage
Outdoor Features
- Exterior Lighting
- Outdoor Grill
- Rain Gutters
Location
- Property is near shops
- Property is near a golf course
Schools
- Eli Terry Elementary School
- Edwards Middle School
- South Windsor High School
Utilities
- Window Unit Cooling System
- Hot Water Heating System
- Heating System Uses Natural Gas
- Underground Utilities
- Hot Water Circulator
Listing and Financial Details
- Assessor Parcel Number 711486
Map
Home Values in the Area
Average Home Value in this Area
Tax History
| Year | Tax Paid | Tax Assessment Tax Assessment Total Assessment is a certain percentage of the fair market value that is determined by local assessors to be the total taxable value of land and additions on the property. | Land | Improvement |
|---|---|---|---|---|
| 2024 | $9,897 | $287,200 | $87,600 | $199,600 |
| 2023 | $9,518 | $287,200 | $87,600 | $199,600 |
| 2022 | $8,177 | $210,900 | $80,600 | $130,300 |
| 2021 | $7,985 | $210,900 | $80,600 | $130,300 |
| 2020 | $7,989 | $210,900 | $80,600 | $130,300 |
| 2019 | $8,120 | $210,900 | $80,600 | $130,300 |
| 2018 | $7,945 | $210,900 | $80,600 | $130,300 |
| 2017 | $7,928 | $208,200 | $80,600 | $127,600 |
| 2016 | $7,774 | $208,200 | $80,600 | $127,600 |
| 2015 | $7,608 | $208,200 | $80,600 | $127,600 |
| 2014 | $7,393 | $208,200 | $80,600 | $127,600 |
Property History
| Date | Event | Price | Change | Sq Ft Price |
|---|---|---|---|---|
| 04/21/2025 04/21/25 | For Sale | $465,000 | -- | $191 / Sq Ft |
Deed History
| Date | Type | Sale Price | Title Company |
|---|---|---|---|
| Quit Claim Deed | -- | -- |
Mortgage History
| Date | Status | Loan Amount | Loan Type |
|---|---|---|---|
| Previous Owner | $87,500 | No Value Available |
Similar Homes in the area
Source: SmartMLS
MLS Number: 24080717
APN: SWIN-000124-000009-000051
- 55 Wentworth Dr
- 40 Meryl Rd
- 744 Sullivan Ave Unit 746
- 668 Sullivan Ave
- 78 Sunset Terrace
- 45 Brightman Cir
- 33 Fox Hill Rd
- 247 Abbe Rd
- 43 W River Rd
- 37 W River Rd
- 102 Wyndemere Ct
- 29 W River Rd
- 23 Cathy (Lot 21) Ln
- 26 Cathy (Lot 13) Ln
- 21 Ln
- 24 Cathy (Lot 14) Ln
- 22 Cathy (Lot 15) Ln
- 19 Cathy (Lot 19) Ln
- 20 Cathy (Lot 16) Ln
- 17 Cathy (Lot 18) Ln
