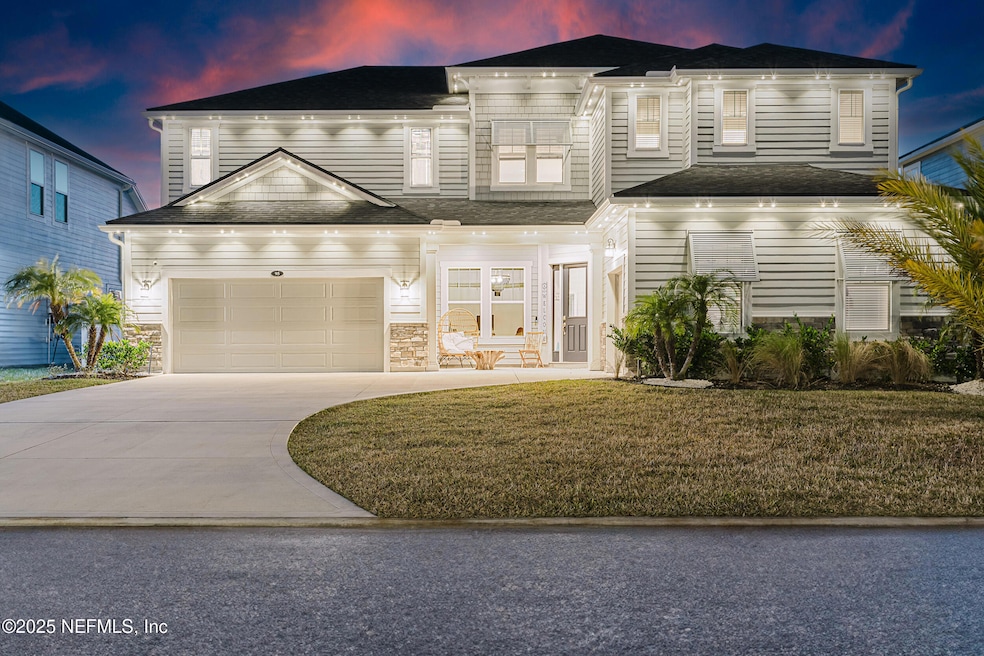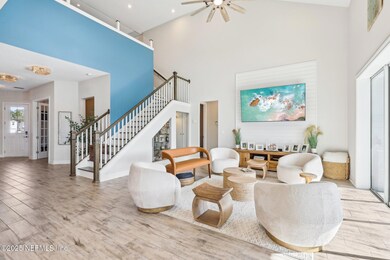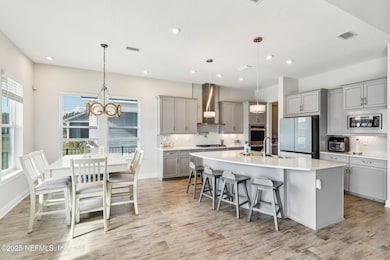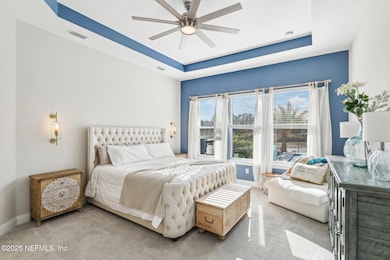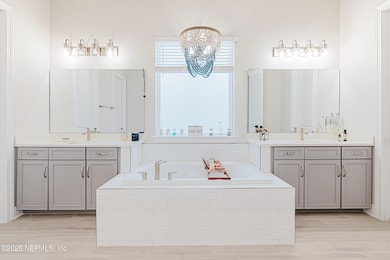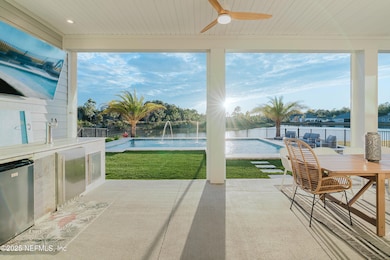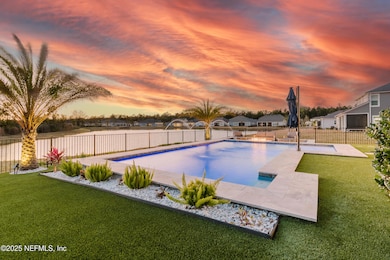
95 Wild Sage Dr Saint Johns, FL 32259
RiverTown NeighborhoodEstimated payment $7,987/month
Highlights
- Fitness Center
- Wine Cellar
- Pond View
- Bartram Trail High School Rated A
- Home fronts a pond
- Open Floorplan
About This Home
Featured on ABC25's ''Property Tours of NE Florida,'' this 2023 Saxon II sits within the high-end Arbors West community of Rivertown and is the perfect combination of luxury & fun! The owners spared no expense upgrading this functional floorplan (primary on first floor!) that includes a new wine cellar, added accent walls/shiplap, custom shelving in all closets/pantry, ''super shower'' in primary bath, acoustic sound paneling, & redesigned laundry room w/garage drop! The gourmet kitchen features a gas range, butler's pantry, large island, custom backsplash, pot filler, quartz counters, & more! Venture into the fenced/turfed yard to discover a HEATED saltwater pool, summer kitchen, fire pit, dog run, & retractable screens all highlighted by upgraded landscaping & Gemstone exterior lighting (check Features Sheet for full upgrade list)! Rivertown is one of NE Florida's most sought-after communities w/three world-class amenity centers, vibrant community events, & A-rated schools! FEATURES/UPGRADES:
Heated, Saltwater Custom Pool
Triple Slider Door with Retractable Patio Screens
Summer Kitchen & Outdoor Beverage Center
Fully Fenced TURF Backyard w/Added Dog Run
Upgraded Landscaping w/Gemstone Exterior Lighting
Whole House re-Paint, Shiplap, & Accent Wall Features
Whole House Fixtures & Fans
Bathroom Board & Batton Upgrades
Custom Shelving in ALL Closets plus Pantry
Custom Laundry Shelving w/Garage Drop Door
Wine/Liquor Display Room
Samsung Bespoke Appliances
Samsung Active Water Jet Washer/Matching Gas Dryer
Veneer Wood Sound Panels
Added Semi-Converted Flex Space (can be re-converted)
Whole House Water Softener
Vivint Home Security System
Upper Fixed Garage Shelving
JaxCo Garage Flooring (not apoxy - lifetime guarantee)
RIVERTOWN AMENITIES:
3 World-Class Amenity Centers
Dog Parks
Playgrounds
Nature Trails
RIVERCLUB
Riverfront Pool
Dock
Game Room
Fire Pit
Cafe
Pirate Playground
Amphitheater
RIVERHOUSE
Clubhouse
Zero Entry Pool
Water Slide
Lap Pool
Outdoor Barbeque
Fitness Center
Tennis Courts
Basketball Courts
Soccer Fields
RIVERLODGE
Zero Entry Pool
Spray Playground
Lazy River
Fitness Center
Playground
Zip Line
RIVERTOWN PARK
Nature Trails
Pier
Home Details
Home Type
- Single Family
Est. Annual Taxes
- $5,380
Year Built
- Built in 2023 | Remodeled
Lot Details
- 9,583 Sq Ft Lot
- Home fronts a pond
- Street terminates at a dead end
- Northeast Facing Home
- Wrought Iron Fence
- Back Yard Fenced
- Front and Back Yard Sprinklers
HOA Fees
- $4 Monthly HOA Fees
Parking
- 3 Car Attached Garage
- Garage Door Opener
Home Design
- Contemporary Architecture
- Wood Frame Construction
- Shingle Roof
Interior Spaces
- 3,607 Sq Ft Home
- 2-Story Property
- Open Floorplan
- Furnished or left unfurnished upon request
- Built-In Features
- Ceiling Fan
- Entrance Foyer
- Wine Cellar
- Screened Porch
- Pond Views
Kitchen
- Eat-In Kitchen
- Breakfast Bar
- Butlers Pantry
- Gas Range
- Microwave
- Ice Maker
- Dishwasher
- Kitchen Island
- Disposal
Flooring
- Carpet
- Tile
Bedrooms and Bathrooms
- 5 Bedrooms
- Split Bedroom Floorplan
- Dual Closets
- Walk-In Closet
- Jack-and-Jill Bathroom
- Bathtub With Separate Shower Stall
Laundry
- Laundry on lower level
- Dryer
- Front Loading Washer
Outdoor Features
- Saltwater Pool
- Patio
- Outdoor Kitchen
- Fire Pit
Schools
- Cunningham Creek Elementary School
- Switzerland Point Middle School
- Bartram Trail High School
Utilities
- Central Heating and Cooling System
- Natural Gas Connected
- Tankless Water Heater
- Water Softener is Owned
Listing and Financial Details
- Assessor Parcel Number 0007190510
Community Details
Overview
- Rivertown Subdivision
Amenities
- Community Barbecue Grill
- Clubhouse
Recreation
- Tennis Courts
- Community Basketball Court
- Pickleball Courts
- Community Playground
- Fitness Center
- Children's Pool
- Park
- Dog Park
- Jogging Path
Map
Home Values in the Area
Average Home Value in this Area
Tax History
| Year | Tax Paid | Tax Assessment Tax Assessment Total Assessment is a certain percentage of the fair market value that is determined by local assessors to be the total taxable value of land and additions on the property. | Land | Improvement |
|---|---|---|---|---|
| 2024 | $5,380 | $762,102 | $105,000 | $657,102 |
| 2023 | $5,380 | $100,000 | $100,000 | $0 |
| 2022 | -- | $5,000 | $5,000 | -- |
Property History
| Date | Event | Price | Change | Sq Ft Price |
|---|---|---|---|---|
| 03/06/2025 03/06/25 | For Sale | $1,350,000 | +48.9% | $374 / Sq Ft |
| 12/17/2023 12/17/23 | Off Market | $906,713 | -- | -- |
| 07/14/2023 07/14/23 | Sold | $906,713 | -7.3% | $257 / Sq Ft |
| 06/06/2023 06/06/23 | Pending | -- | -- | -- |
| 03/20/2023 03/20/23 | For Sale | $978,518 | -- | $277 / Sq Ft |
Deed History
| Date | Type | Sale Price | Title Company |
|---|---|---|---|
| Special Warranty Deed | $906,713 | Sheffield & Boatright Title Se |
Similar Homes in the area
Source: realMLS (Northeast Florida Multiple Listing Service)
MLS Number: 2073293
APN: 000719-0510
- 226 Silkgrass Place
- 231 Silkgrass Place
- 592 Chandler Dr
- 80 Walnut Glen Ct
- 638 Chandler Dr
- 470 Chandler Dr
- 497 Chandler Dr
- 212 Fawnwood St
- 64 Whirlaway Ct
- 805 Chandler Dr
- 277 Chandler Dr
- 103 Vicksburg Dr
- 124 Meadow Creek Dr
- 201 Oak Shadow Place
- 411 Narrowleaf Dr
- 317 Oak Shadow Place
- 281 Oak Shadow Place
- 84 Ruskin Dr
- 123 Meadow Creek Dr
- 485 Footbridge Rd
