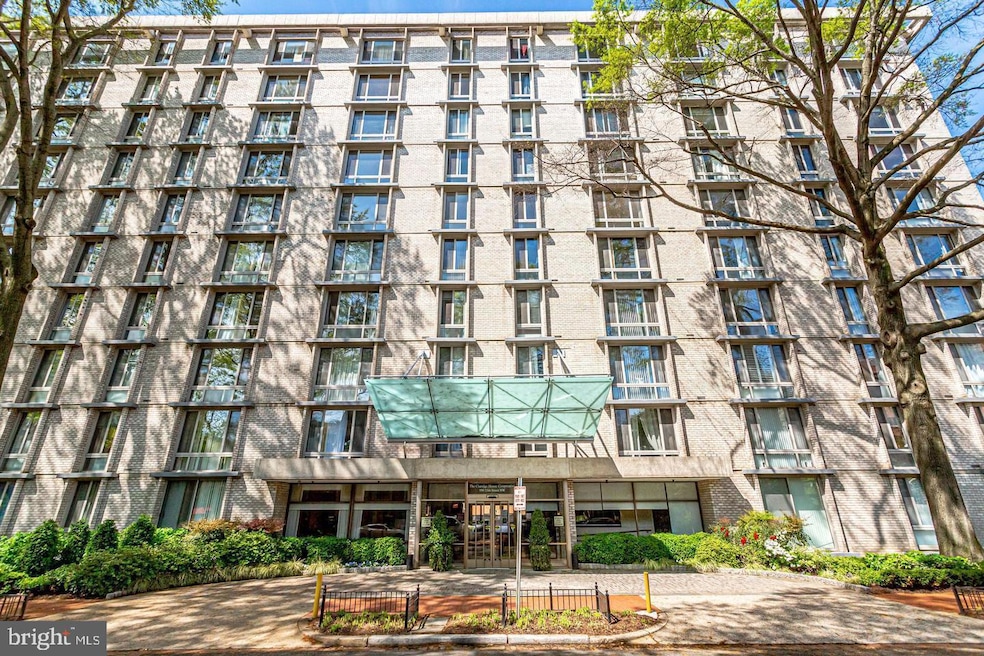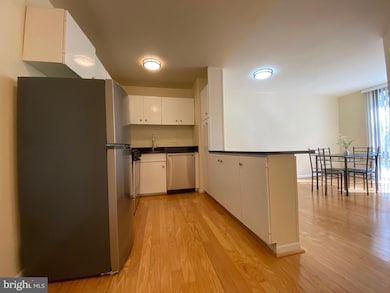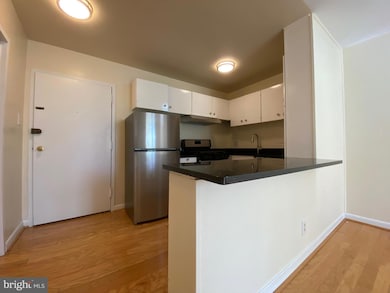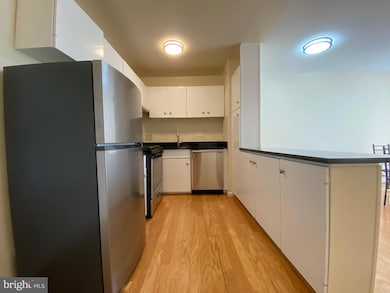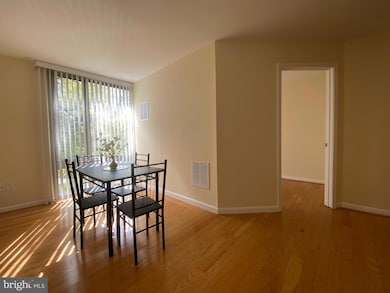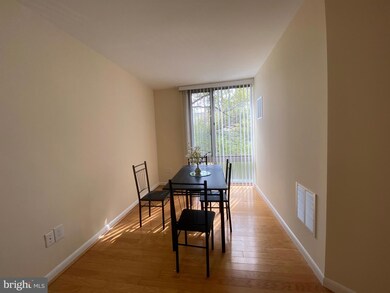Claridge House 950 25th St NW Unit 603-N Washington, DC 20037
Foggy Bottom NeighborhoodHighlights
- 0.6 Acre Lot
- 5-minute walk to Foggy Bottom-Gwu
- Community Pool
- School Without Walls @ Francis-Stevens Rated A-
- Contemporary Architecture
- 1-minute walk to Foggy Bottom Dog Park
About This Home
Experience the best of city living in this high-floor 2-bedroom residence at Claridge House, a full-service, amenity-rich building in the heart of Historic Foggy Bottom. Enjoy bright eastern views overlooking charming historic townhouses. The open kitchen features stainless steel appliances, granite countertops, and hardwood floors throughout, complemented by an updated bathroom. Just minutes from the METRO, Kennedy Center, Georgetown waterfront, and Rock Creek Park trails, this pedestrian-friendly location offers unmatched convenience. Building amenities include 24-hour front desk, on-site maintenance, interior courtyard with grilling stations, rooftop pool, fitness center, and business center—everything you need, right in downtown D.C.
Condo Details
Home Type
- Condominium
Year Built
- Built in 1966
Home Design
- Contemporary Architecture
- Brick Exterior Construction
Interior Spaces
- 600 Sq Ft Home
- Property has 1 Level
- Laundry on lower level
Bedrooms and Bathrooms
- 2 Main Level Bedrooms
- 1 Full Bathroom
Accessible Home Design
- Accessible Elevator Installed
Utilities
- Central Heating and Cooling System
- Natural Gas Water Heater
Listing and Financial Details
- Residential Lease
- Security Deposit $3,150
- $350 Move-In Fee
- Tenant pays for cable TV
- Rent includes air conditioning, common area maintenance, electricity, gas, heat, sewer, taxes, snow removal, trash removal, water
- No Smoking Allowed
- 12-Month Min and 24-Month Max Lease Term
- Available 4/8/25
- $45 Application Fee
- Assessor Parcel Number 0016//0093
Community Details
Overview
- 3 Elevators
- High-Rise Condominium
- Built by Mason & Bernstein
- Claridge House Cooperative Community
- Foggy Bottom Subdivision
Amenities
- Laundry Facilities
Recreation
Pet Policy
- No Pets Allowed
Map
About Claridge House
Source: Bright MLS
MLS Number: DCDC2194424
- 950 25th St NW Unit 504-N
- 950 25th St NW Unit 606-N
- 950 25th St NW Unit 509-N
- 950 25th St NW Unit 903-N
- 950 25th St NW Unit 325-N
- 950 25th St NW Unit 517N
- 950 25th St NW Unit 1027-N
- 950 25th St NW Unit 506S
- 950 25th St NW Unit 906-N
- 950 25th St NW Unit 213N
- 950 25th St NW Unit 1011-N
- 950 25th St NW Unit 721N
- 950 25th St NW Unit 106-N
- 950 25th St NW Unit 814N
- 950 25th St NW Unit 608N
- 940 25th St NW Unit 612-S
- 940 25th St NW Unit 405-S
- 940 25th St NW Unit 403S
- 940 25th St NW Unit 303S
- 955 26th St NW Unit 307
