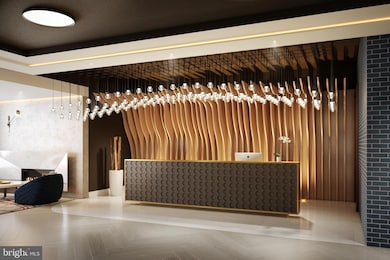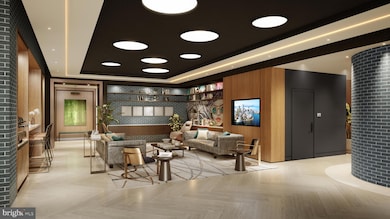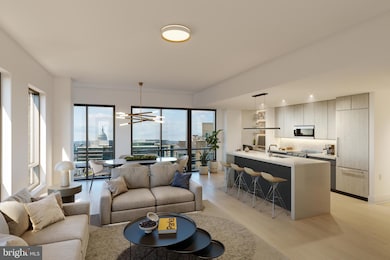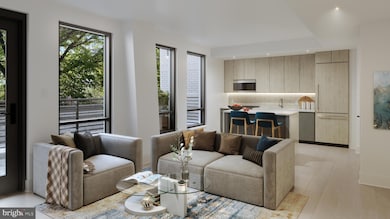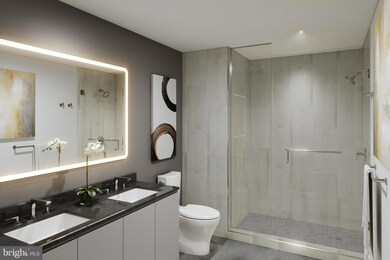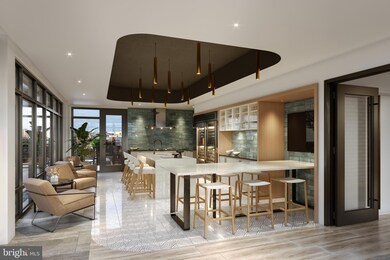
Claret 950 3rd St NW Unit 305 Washington, DC 20001
Mount Vernon Square NeighborhoodEstimated payment $3,544/month
Highlights
- Concierge
- Fitness Center
- Contemporary Architecture
- Bar or Lounge
- New Construction
- 4-minute walk to William Erasmus Wainwright Park
About This Home
Claret... DC's brand-new luxury condominium located in the quiet gem of Mount Vernon Triangle! These exceptional residences offer sophisticated modern finishes that include wide plank flooring throughout, Italian built-in panelized appliances and cabinetry, quartz countertops in kitchens and baths, designer fixtures with an array of unique floor plans. A majority of homes include private outdoor space. Ensuring the perfect blend of refined elegance and effortless convenience with a24/7 concierge, rooftop wrap-around terrace boasting 360-degree views of signature DC monuments with adjoining wine bar and lounge. Other features include conference center, remote work lounge with coffee bar, state of the art fitness center, pet spa grooming room, oversized package room and indoor bicycle storage. Combine effortless lifestyle with location for unbeatable access out your front door... just steps away from many restaurants, shopping, three Metro stations and so much more! Besure to click on the video to see the exceptional features and amenities of these homes. Delivery is expected Spring 2025
Property Details
Home Type
- Condominium
Est. Annual Taxes
- $3,960
HOA Fees
- $614 Monthly HOA Fees
Parking
- Assigned Subterranean Space
- Parking Storage or Cabinetry
- Garage Door Opener
Home Design
- New Construction
- Contemporary Architecture
- Brick Exterior Construction
Interior Spaces
- 597 Sq Ft Home
- Property has 1 Level
- Washer and Dryer Hookup
Bedrooms and Bathrooms
- 1 Main Level Bedroom
- 1 Full Bathroom
Utilities
- Central Air
- Heating Available
- Programmable Thermostat
- Electric Water Heater
Additional Features
- Accessible Elevator Installed
- ENERGY STAR Qualified Equipment for Heating
- Property is in excellent condition
Listing and Financial Details
- Assessor Parcel Number 0527//0864
Community Details
Overview
- Association fees include air conditioning, common area maintenance, exterior building maintenance, heat, sewer, snow removal, trash, water, high speed internet
- High-Rise Condominium
- Mount Vernon Triangle Subdivision
Amenities
- Concierge
- Bar or Lounge
- Community Storage Space
Recreation
- Fitness Center
Pet Policy
- Limit on the number of pets
Map
About Claret
Home Values in the Area
Average Home Value in this Area
Property History
| Date | Event | Price | Change | Sq Ft Price |
|---|---|---|---|---|
| 11/14/2024 11/14/24 | Pending | -- | -- | -- |
| 11/04/2024 11/04/24 | For Sale | $465,900 | -- | $780 / Sq Ft |
Similar Homes in Washington, DC
Source: Bright MLS
MLS Number: DCDC2167274
- 950 3rd St NW Unit 307
- 950 3rd St NW Unit 301
- 950 3rd St NW Unit 210
- 950 3rd St NW Unit 405
- 950 3rd St NW Unit 502
- 950 3rd St NW Unit 302
- 950 3rd St NW Unit PH 1302
- 950 3rd St NW Unit PH 1306
- 811 4th St NW Unit 610
- 811 4th St NW Unit 112
- 811 4th St NW Unit 810
- 811 4th St NW Unit 1011
- 811 4th St NW Unit 502
- 811 4th St NW Unit 701
- 811 4th St NW Unit 1214
- 811 4th St NW Unit 720
- 301 Massachusetts Ave NW Unit 804
- 301 Massachusetts Ave NW Unit 906
- 301 Massachusetts Ave NW Unit 1104
- 301 Massachusetts Ave NW Unit 204

