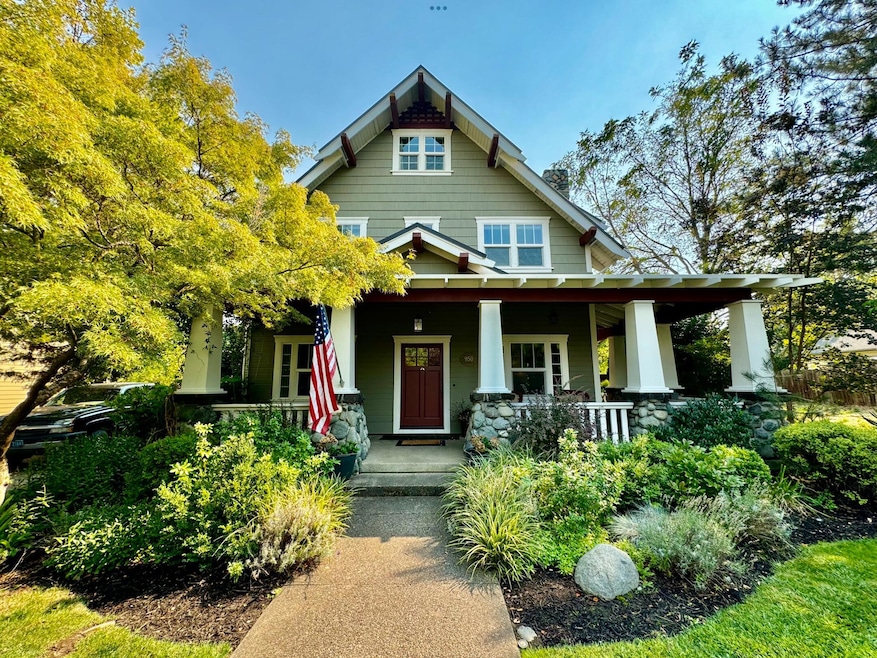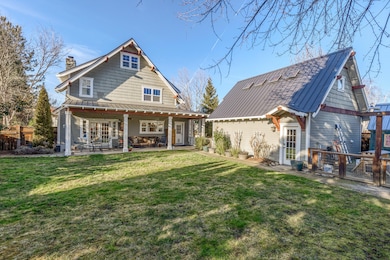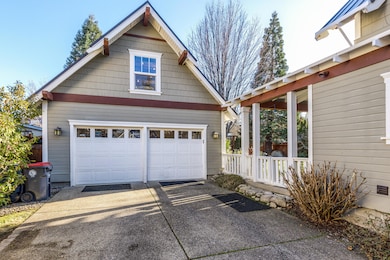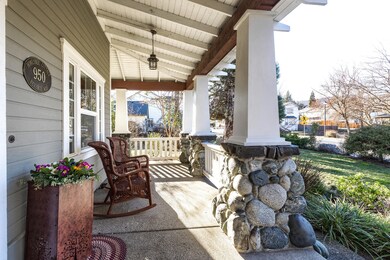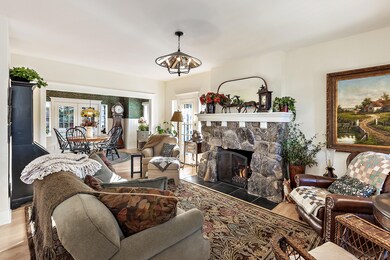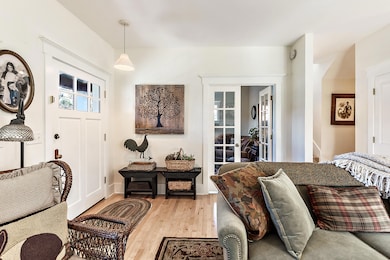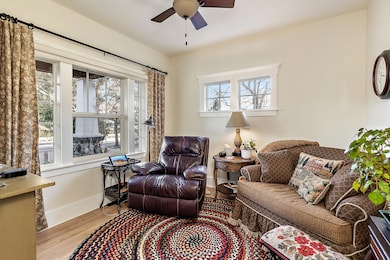
950 Beverly Way Jacksonville, OR 97530
Highlights
- RV Access or Parking
- Mountain View
- Wood Flooring
- Craftsman Architecture
- Vaulted Ceiling
- Hydromassage or Jetted Bathtub
About This Home
As of April 2025This home is architecturally beautiful in the Craftsman style outside and in. Gorgeous real rock gas fireplace, outside rock posts and chimney are a rare find. Farmhouse style kitchen w/new appliances, quartz countertops, solid maple flooring, charming windows and French doors all make this home spectacular. Perfect for those that like lots of space. Newer metal roof under warranty. The 2 oversized car garage has a tastefully done bonus room overhead with skylights & open beams, wood floors w/ split system, it could be a possible ADU with a bath addition. Back yard has covered porch and front wrap around porch are so relaxing with the wonderful old growth trees and landscaping. This Pheasant Meadows subdivision location can't be beat, within walking distance to town, park with pickle-ball, children's playgrounds, school and trails. Home is 2426 sq ft and bonus room 288 sq ft Updated new master bath
Last Agent to Sell the Property
John L. Scott Medford Brokerage Email: dougmorsegroup@gmail.com License #900700181

Home Details
Home Type
- Single Family
Est. Annual Taxes
- $5,447
Year Built
- Built in 1999
Lot Details
- 0.25 Acre Lot
- Kennel or Dog Run
- Poultry Coop
- Fenced
- Landscaped
- Level Lot
- Garden
- Property is zoned R-1-8, R-1-8
Parking
- 2 Car Detached Garage
- Garage Door Opener
- Driveway
- RV Access or Parking
Home Design
- Craftsman Architecture
- Northwest Architecture
- Insulated Concrete Forms
- Metal Roof
- Concrete Perimeter Foundation
Interior Spaces
- 2,714 Sq Ft Home
- 3-Story Property
- Built-In Features
- Vaulted Ceiling
- Ceiling Fan
- Skylights
- Wood Burning Fireplace
- Gas Fireplace
- Double Pane Windows
- Vinyl Clad Windows
- Family Room
- Living Room with Fireplace
- Dining Room
- Home Office
- Bonus Room
- Mountain Views
- Laundry Room
Kitchen
- Eat-In Kitchen
- Breakfast Bar
- Oven
- Range with Range Hood
- Microwave
- Dishwasher
- Kitchen Island
- Granite Countertops
- Disposal
Flooring
- Wood
- Carpet
- Tile
- Vinyl
Bedrooms and Bathrooms
- 3 Bedrooms
- Linen Closet
- Walk-In Closet
- Double Vanity
- Bidet
- Hydromassage or Jetted Bathtub
- Bathtub with Shower
Home Security
- Smart Thermostat
- Carbon Monoxide Detectors
- Fire and Smoke Detector
Schools
- Jacksonville Elementary School
- Mcloughlin Middle School
- South Medford High School
Utilities
- Ductless Heating Or Cooling System
- Forced Air Heating and Cooling System
- Heating System Uses Natural Gas
- Natural Gas Connected
- Water Heater
- Cable TV Available
Community Details
- No Home Owners Association
- Pheasant Meadows Subdivision Phase 1
Listing and Financial Details
- Exclusions: W/D, TV, Microwave, Drapes in Living/Primary
- Assessor Parcel Number 10900328
Map
Home Values in the Area
Average Home Value in this Area
Property History
| Date | Event | Price | Change | Sq Ft Price |
|---|---|---|---|---|
| 04/17/2025 04/17/25 | Sold | $845,000 | +6.3% | $311 / Sq Ft |
| 03/22/2025 03/22/25 | Pending | -- | -- | -- |
| 03/21/2025 03/21/25 | For Sale | $795,000 | -6.2% | $293 / Sq Ft |
| 06/22/2022 06/22/22 | Sold | $847,500 | -0.3% | $282 / Sq Ft |
| 06/15/2022 06/15/22 | Pending | -- | -- | -- |
| 06/08/2022 06/08/22 | For Sale | $850,000 | +44.1% | $283 / Sq Ft |
| 05/24/2019 05/24/19 | Sold | $590,000 | -1.7% | $217 / Sq Ft |
| 04/11/2019 04/11/19 | Pending | -- | -- | -- |
| 04/10/2019 04/10/19 | For Sale | $600,000 | -- | $221 / Sq Ft |
Tax History
| Year | Tax Paid | Tax Assessment Tax Assessment Total Assessment is a certain percentage of the fair market value that is determined by local assessors to be the total taxable value of land and additions on the property. | Land | Improvement |
|---|---|---|---|---|
| 2024 | $5,447 | $452,260 | $108,960 | $343,300 |
| 2023 | $5,252 | $439,090 | $105,780 | $333,310 |
| 2022 | $5,130 | $439,090 | $105,780 | $333,310 |
| 2021 | $5,005 | $426,310 | $102,700 | $323,610 |
| 2020 | $4,891 | $413,900 | $99,710 | $314,190 |
| 2019 | $4,783 | $390,150 | $93,980 | $296,170 |
| 2018 | $4,666 | $378,790 | $91,250 | $287,540 |
| 2017 | $4,596 | $378,790 | $91,250 | $287,540 |
| 2016 | $4,534 | $357,050 | $86,010 | $271,040 |
| 2015 | $4,341 | $357,050 | $86,010 | $271,040 |
| 2014 | $4,282 | $336,570 | $81,080 | $255,490 |
Mortgage History
| Date | Status | Loan Amount | Loan Type |
|---|---|---|---|
| Previous Owner | $347,966 | New Conventional | |
| Previous Owner | $351,500 | New Conventional | |
| Previous Owner | $320,000 | New Conventional | |
| Previous Owner | $77,955 | Stand Alone Second | |
| Previous Owner | $289,600 | No Value Available | |
| Previous Owner | $199,400 | No Value Available | |
| Previous Owner | $47,900 | Seller Take Back |
Deed History
| Date | Type | Sale Price | Title Company |
|---|---|---|---|
| Warranty Deed | $847,500 | First American Title | |
| Warranty Deed | $590,000 | Amerititle | |
| Warranty Deed | $452,000 | Ticor Title Company Oregon | |
| Warranty Deed | $362,000 | Lawyers Title Insurance Corp | |
| Warranty Deed | $221,590 | Crater Title Insurance | |
| Warranty Deed | $52,900 | Jackson County Title |
Similar Homes in Jacksonville, OR
Source: Southern Oregon MLS
MLS Number: 220197652
APN: 10900328
- 110 Mccully Ln
- 111 Mccully Ln
- 700 Hueners Ln
- 101 Mccully Ln
- 440 G St
- 645 E California St
- 535 Carriage Ln
- 515 G St Unit 213
- 530 Carriage Ln
- 405 Hueners Ln
- 535 Scenic Dr
- 410 E F St
- 540 E California St
- 775 Bybee Dr
- 225 Coachman Dr
- 345 N 5th St
- 327 Laurelwood Dr
- 440 N 4th St Unit 104
- 840 Wells Fargo Loop
- 495 Shafer Ln
