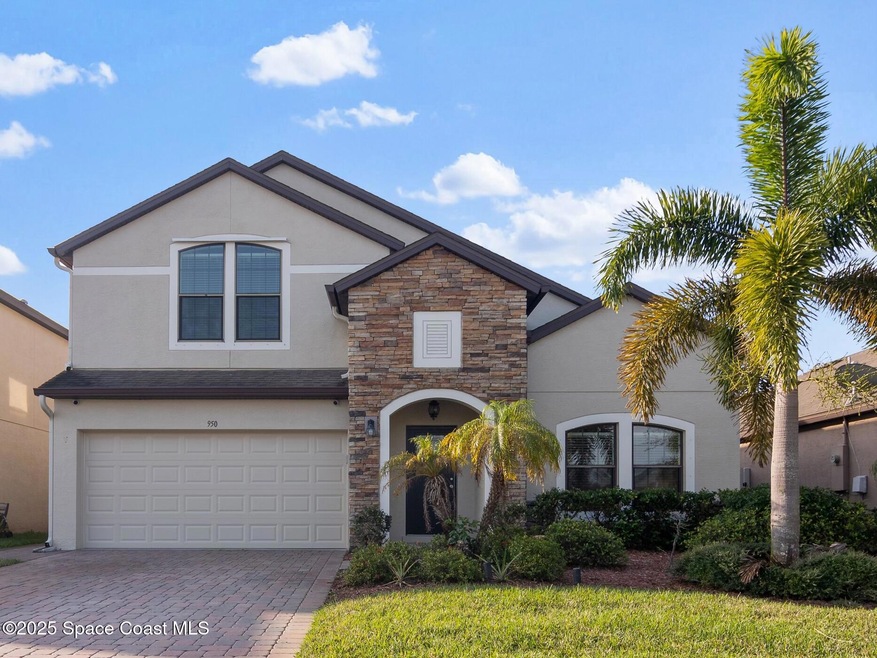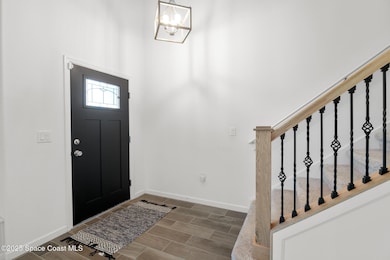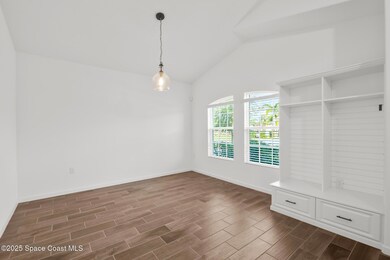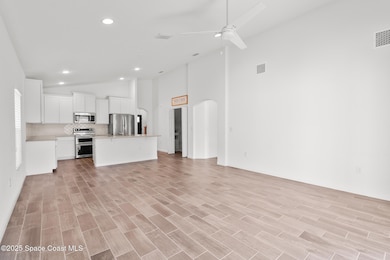
950 Dillard Dr SE Palm Bay, FL 32909
Bayside Lakes NeighborhoodHighlights
- Fitness Center
- Lake View
- Vaulted Ceiling
- RV or Boat Storage in Community
- Clubhouse
- Community Pool
About This Home
As of April 2025Motivated sellers, Receive up to $18,250 in Closing Cost Credit with preferred lender. Don't miss out—schedule your appointment today to tour this beautiful home! Located in the highly desirable Bayside Lakes community in Wellington, this home features 4 spacious bedrooms, each with ample closet space, including custom storage in the primary walk-in closet and pantry. The open floor plan boasts vaulted ceilings and a built-in hall tree. The kitchen is a chef's dream, with tall cabinetry, stainless steel appliances (including a double oven range), and stunning quartz countertops. The vinyl-fenced backyard is perfect for entertaining or offering a safe space for your family and pets to play. Additionally, the home is ideally located just across from the community pool, offering easy access for your enjoyment. This resort-style community has it all, including basketball and tennis courts, a gym, and a clubhouse with a community center.
Home Details
Home Type
- Single Family
Est. Annual Taxes
- $2,315
Year Built
- Built in 2016
Lot Details
- 6,970 Sq Ft Lot
- North Facing Home
- Vinyl Fence
- Back Yard Fenced
- Front and Back Yard Sprinklers
- Few Trees
HOA Fees
- $87 Monthly HOA Fees
Parking
- 2 Car Attached Garage
Property Views
- Lake
- Pool
Home Design
- Frame Construction
- Shingle Roof
- Concrete Siding
- Stone Siding
- Asphalt
- Stucco
Interior Spaces
- 2,344 Sq Ft Home
- 2-Story Property
- Built-In Features
- Vaulted Ceiling
- Ceiling Fan
Kitchen
- Double Oven
- Microwave
- Dishwasher
- Kitchen Island
- Disposal
Flooring
- Carpet
- Tile
Bedrooms and Bathrooms
- 4 Bedrooms
- Split Bedroom Floorplan
- Walk-In Closet
- Separate Shower in Primary Bathroom
Laundry
- Laundry on lower level
- Dryer
- Washer
Home Security
- Security System Owned
- Hurricane or Storm Shutters
- Fire and Smoke Detector
Outdoor Features
- Patio
Schools
- Westside Elementary School
- Southwest Middle School
- Bayside High School
Utilities
- Central Heating and Cooling System
- Cable TV Available
Listing and Financial Details
- Assessor Parcel Number 29-37-30-Vf-00000.0-0002.00
Community Details
Overview
- Association fees include ground maintenance
- Wellington At Bayside Lakes Lot 2 Association, Phone Number (407) 788-6700
- Wellington At Bayside Lakes Subdivision
- Maintained Community
Amenities
- Clubhouse
Recreation
- RV or Boat Storage in Community
- Tennis Courts
- Community Basketball Court
- Community Playground
- Fitness Center
- Community Pool
- Park
Map
Home Values in the Area
Average Home Value in this Area
Property History
| Date | Event | Price | Change | Sq Ft Price |
|---|---|---|---|---|
| 04/18/2025 04/18/25 | Sold | $345,000 | -5.5% | $147 / Sq Ft |
| 03/12/2025 03/12/25 | Price Changed | $365,000 | -2.7% | $156 / Sq Ft |
| 03/12/2025 03/12/25 | Price Changed | $375,000 | +2.7% | $160 / Sq Ft |
| 03/07/2025 03/07/25 | Price Changed | $365,000 | -1.4% | $156 / Sq Ft |
| 02/20/2025 02/20/25 | For Sale | $370,000 | -- | $158 / Sq Ft |
Tax History
| Year | Tax Paid | Tax Assessment Tax Assessment Total Assessment is a certain percentage of the fair market value that is determined by local assessors to be the total taxable value of land and additions on the property. | Land | Improvement |
|---|---|---|---|---|
| 2023 | $2,256 | $158,410 | $0 | $0 |
| 2022 | $2,162 | $153,800 | $0 | $0 |
| 2021 | $2,205 | $149,330 | $0 | $0 |
| 2020 | $2,160 | $147,270 | $0 | $0 |
| 2019 | $2,272 | $143,960 | $0 | $0 |
| 2018 | $2,214 | $141,280 | $0 | $0 |
| 2017 | $2,224 | $138,380 | $0 | $0 |
| 2016 | $378 | $15,000 | $15,000 | $0 |
| 2015 | $310 | $15,000 | $15,000 | $0 |
| 2014 | $298 | $15,000 | $15,000 | $0 |
Mortgage History
| Date | Status | Loan Amount | Loan Type |
|---|---|---|---|
| Open | $253,500 | New Conventional | |
| Closed | $213,750 | New Conventional |
Deed History
| Date | Type | Sale Price | Title Company |
|---|---|---|---|
| Warranty Deed | $225,000 | Dhi Title Of Florida Inc |
Similar Homes in Palm Bay, FL
Source: Space Coast MLS (Space Coast Association of REALTORS®)
MLS Number: 1037821
APN: 29-37-30-VF-00000.0-0002.00
- 405 Paigo St SE
- 460 Flagler Rd SE
- 2668 Dennis Ave SE
- 513 Dillard Dr SE
- 752 Dillard Dr SE
- 2615 Foster Rd SE
- 553 Trymore Dr SE
- 2693 Foster Rd SE
- 569 Dillard Dr SE
- 2699 Haberland Ave SE
- 607 Gagnon St SE
- 555 Gagnon St SE
- 656 Dillard Dr SE
- 675 Easton Forest Cir SE
- 2772 Fields Ave SE
- 2760 Fields Ave SE
- 2699 Gainesville Rd SE
- 643 Flynn St SE
- 680 Easton Forest Cir SE
- 691 Flynn St SE






