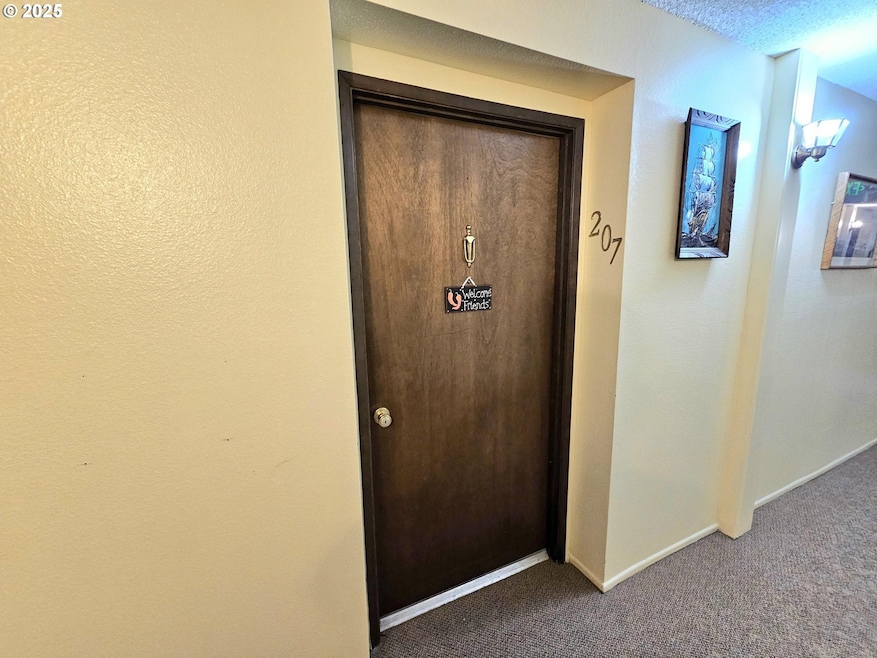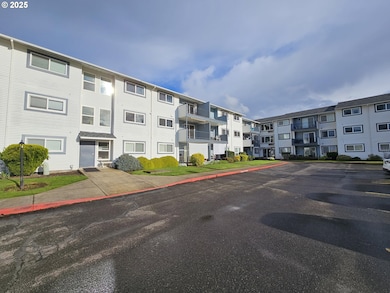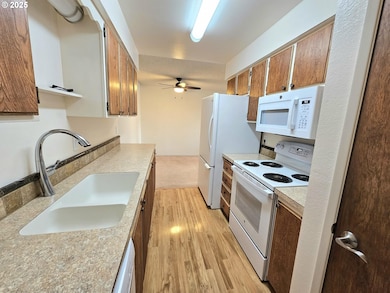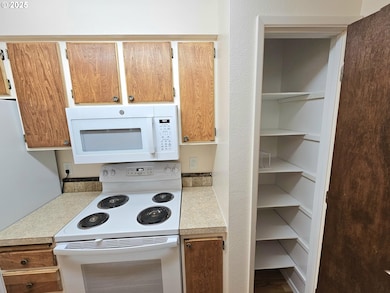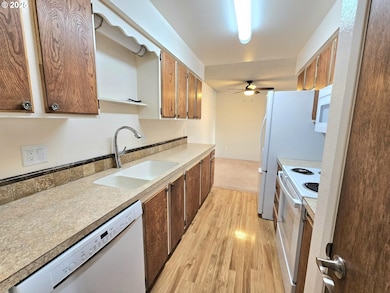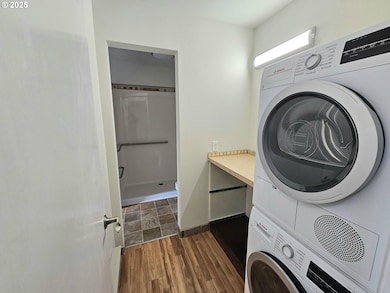
$175,000
- 2 Beds
- 1 Bath
- 921 Sq Ft
- 950 Evergreen Rd
- Unit 310
- Woodburn, OR
This condo is priced to sell! It's a wonderful 55+ community! Make this space your own! Lots of activities to participate in. You can enjoy the balcony w/the view & your favorite beverage. All appliances stay, including washer/dryer! There's a garage and a small storage unit that comes w/this condo. Condo membership is $400 monthly and includes water, sewer garbage, basic cable, internet,
Lynda Beck Equity Oregon Real Estate
