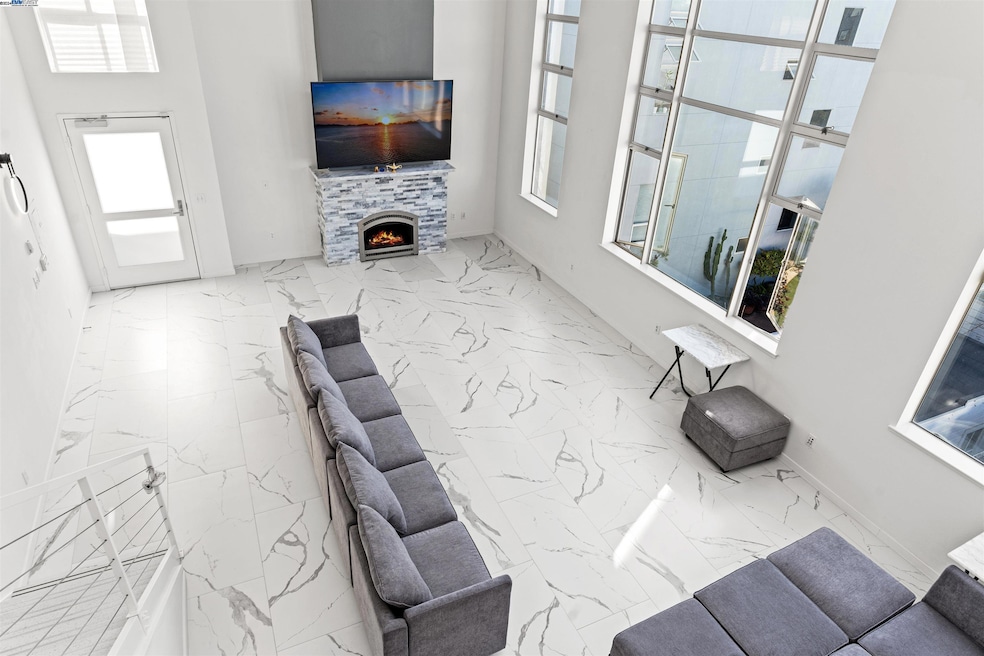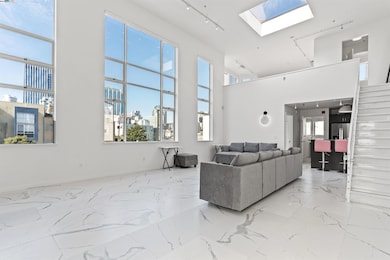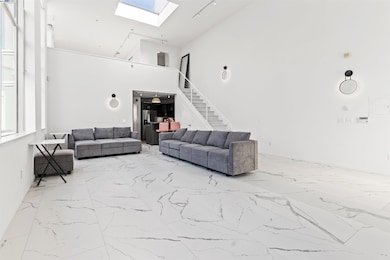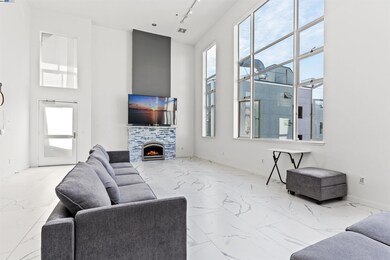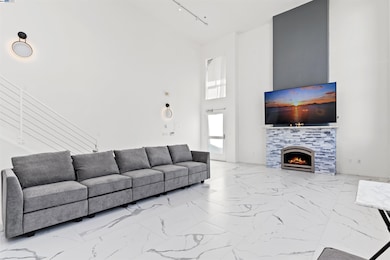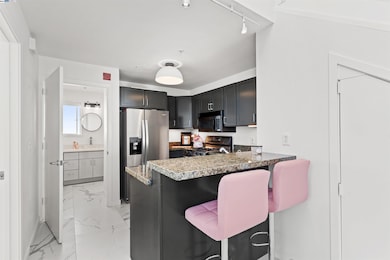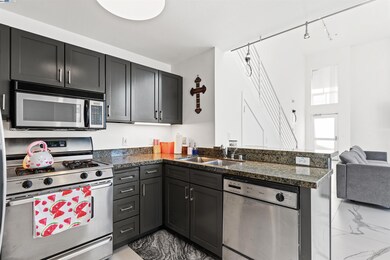
950 Harrison St Unit 201 San Francisco, CA 94107
South of Market NeighborhoodEstimated payment $7,013/month
Highlights
- Updated Kitchen
- Modern Architecture
- Skylights
- Private Lot
- Stone Countertops
- 5-minute walk to Victoria Manalo Draves Park
About This Home
Luxury Living in the Heart of San Francisco – Fully Remodeled with Top-of-the-Line Finishes! Welcome to your dream apartment, a stunning, fully remodeled urban retreat situated in the heart of San Francisco. With meticulous attention to detail and all work completed with permits, this home offers both style and peace of mind. Step inside to discover high-end finishes throughout, from sleek tile flooring to modern, luxury countertops and state-of-the-art appliances. The open-concept layout is perfect for both entertaining and relaxing, with abundant natural light pouring through the large windows and skylights. Exclusive Features: • Private parking space—a rare and invaluable amenity in the city! • In-unit washer and dryer for the ultimate convenience. • Spacious bedrooms with custom-built closets. • Spa-inspired bathrooms with premium fixtures and finishes. Located just steps away from world-class dining, entertainment, and tech hubs like SoMa and Union Square, this apartment places you in the heart of it all. Whether you’re commuting to work or enjoying a night out, you’ll have the best of San Francisco at your doorstep. Move-in ready and designed for those who appreciate modern luxury and city living. Don’t miss out on this exceptional opportunity!
Property Details
Home Type
- Condominium
Est. Annual Taxes
- $10,552
Year Built
- Built in 2000
Lot Details
- Corner Lot
HOA Fees
- $675 Monthly HOA Fees
Parking
- 1 Car Garage
Home Design
- Modern Architecture
- Stucco
Interior Spaces
- 2-Story Property
- Skylights
- Self Contained Fireplace Unit Or Insert
- Gas Fireplace
- Family Room
- Tile Flooring
- Security Gate
Kitchen
- Updated Kitchen
- Breakfast Bar
- Built-In Self-Cleaning Oven
- Built-In Range
- Microwave
- Plumbed For Ice Maker
- Dishwasher
- Stone Countertops
- Disposal
Bedrooms and Bathrooms
- 2 Bedrooms
- 2 Full Bathrooms
Laundry
- Laundry in unit
- Stacked Washer and Dryer
Utilities
- No Cooling
- Central Heating
Listing and Financial Details
- Assessor Parcel Number 3753 264
Community Details
Overview
- Association fees include common area maintenance, earthquake insurance, management fee, security/gate fee, trash, water/sewer, ground maintenance
- 49 Units
- Not Listed Association, Phone Number (925) 743-3080
- Soma Subdivision
- Greenbelt
Amenities
- Community Barbecue Grill
- Picnic Area
Security
- Carbon Monoxide Detectors
- Fire and Smoke Detector
Map
Home Values in the Area
Average Home Value in this Area
Tax History
| Year | Tax Paid | Tax Assessment Tax Assessment Total Assessment is a certain percentage of the fair market value that is determined by local assessors to be the total taxable value of land and additions on the property. | Land | Improvement |
|---|---|---|---|---|
| 2024 | $10,552 | $805,800 | $402,900 | $402,900 |
| 2023 | $10,371 | $970,676 | $485,338 | $485,338 |
| 2022 | $12,169 | $951,644 | $475,822 | $475,822 |
| 2021 | $11,936 | $932,986 | $466,493 | $466,493 |
| 2020 | $11,988 | $923,420 | $461,710 | $461,710 |
| 2019 | $11,579 | $905,314 | $452,657 | $452,657 |
| 2018 | $10,939 | $887,564 | $443,782 | $443,782 |
| 2017 | $10,511 | $870,162 | $435,081 | $435,081 |
| 2016 | $10,329 | $853,100 | $426,550 | $426,550 |
| 2015 | $10,200 | $840,286 | $420,143 | $420,143 |
| 2014 | $9,181 | $760,000 | $456,000 | $304,000 |
Property History
| Date | Event | Price | Change | Sq Ft Price |
|---|---|---|---|---|
| 10/11/2024 10/11/24 | For Sale | $998,000 | +26.3% | $819 / Sq Ft |
| 10/13/2022 10/13/22 | Sold | $790,000 | +1.4% | $648 / Sq Ft |
| 09/14/2022 09/14/22 | Pending | -- | -- | -- |
| 09/09/2022 09/09/22 | For Sale | $779,000 | -- | $639 / Sq Ft |
Deed History
| Date | Type | Sale Price | Title Company |
|---|---|---|---|
| Grant Deed | $790,000 | Old Republic Title | |
| Grant Deed | $739,000 | First American Title Co | |
| Grant Deed | $649,000 | First American Title Co | |
| Grant Deed | $575,000 | First American Title Co |
Mortgage History
| Date | Status | Loan Amount | Loan Type |
|---|---|---|---|
| Open | $537,832 | New Conventional | |
| Previous Owner | $405,000 | New Conventional | |
| Previous Owner | $591,200 | Purchase Money Mortgage | |
| Previous Owner | $434,000 | Unknown | |
| Previous Owner | $434,000 | Unknown | |
| Previous Owner | $519,200 | No Value Available | |
| Previous Owner | $431,000 | No Value Available |
Similar Homes in San Francisco, CA
Source: Bay East Association of REALTORS®
MLS Number: 41076226
APN: 3753-264
- 221 Clara St Unit 8
- 236 Shipley St Unit 405
- 236 Shipley St Unit 204
- 224 228 Clara St
- 168 Clara St
- 340 6th St Unit 301
- 340 6th St Unit 304
- 155 Harriet St Unit 3
- 155 Harriet St Unit 7
- 712 Bryant St Unit 5
- 173 Shipley St
- 767 Bryant St Unit 203
- 855 Folsom St Unit 316
- 245 5th St Unit 201
- 328 Harriet St
- 19 Moss St
- 520 Natoma St Unit 6
- 766 Harrison St Unit 413
- 1097 Howard St Unit 203
- 175 Bluxome St Unit 325
