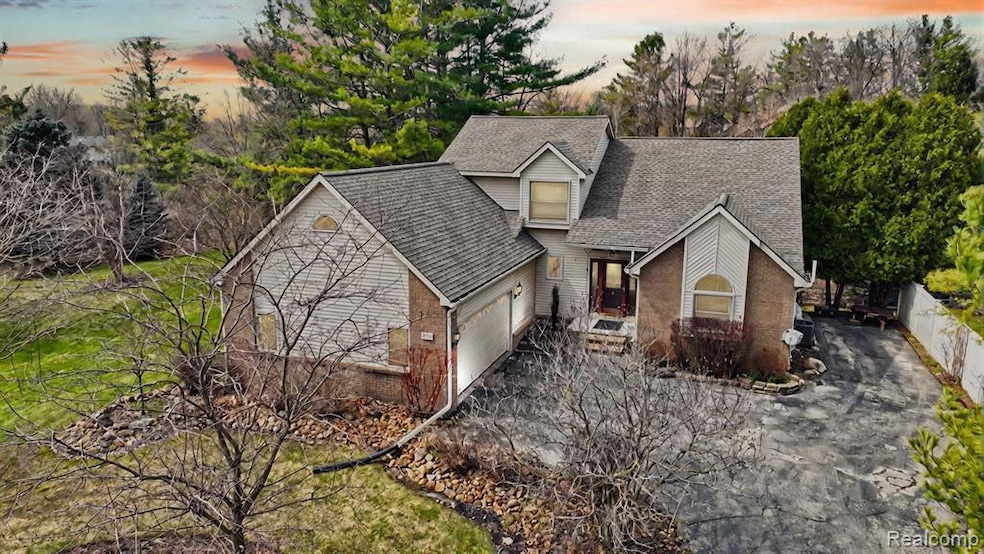***Highest and best offer deadline has been called for Sunday, April 13, 2025 at 5:00 PM ***- Tucked away on nearly an acre of lush, park-like grounds, 950 Hidden Valley Drive feels like your own private escape—yet it’s just minutes from downtown Lake Orion, top-rated schools, trails, and golf. As you step inside, you're welcomed by rich hickory hardwood floors and a dramatic great room with cathedral ceilings and a floor-to-ceiling stone fireplace—the heart of the home, made for cozy evenings and unforgettable gatherings.The main-floor primary suite is pure luxury, with heated tile floors, a spa-like bath, dual walk-in closets, and patio doors that open to a secluded private deck—perfect for morning coffee or stargazing. The open-concept layout is both functional and elegant, with a gourmet kitchen that will delight any home chef: granite countertops, custom cabinetry, and a sunlit three-seasons room just off the kitchen for year-round enjoyment.Upstairs, two spacious bedrooms and a loft-style office with built-ins offer room to grow, while the walkout lower level is a full in-law / multi generational suite or entertainer’s paradise—complete with a second kitchen, full living and dining space, a 4th bedroom, and just outside an enclosed Jacuzzi that opens to your multi-level deck.Outside, the expansive patio, gazebo, and private backyard are ready for summer barbecues or peaceful evenings under the stars. With Long lake and beach access, easy access to M-24 & I-75, walking distance to Paint Creek & Bald Mountain trails, and proximity to Indianwood & Oxford Hills Golf, this home checks every box for comfort, convenience, and lifestyle.Recent upgrades include a new roof and central air (2023). Oakview Middle school and Lake Orion High School.This is more than a home—it’s a retreat, a gathering place, and your next chapter waiting to unfold.

