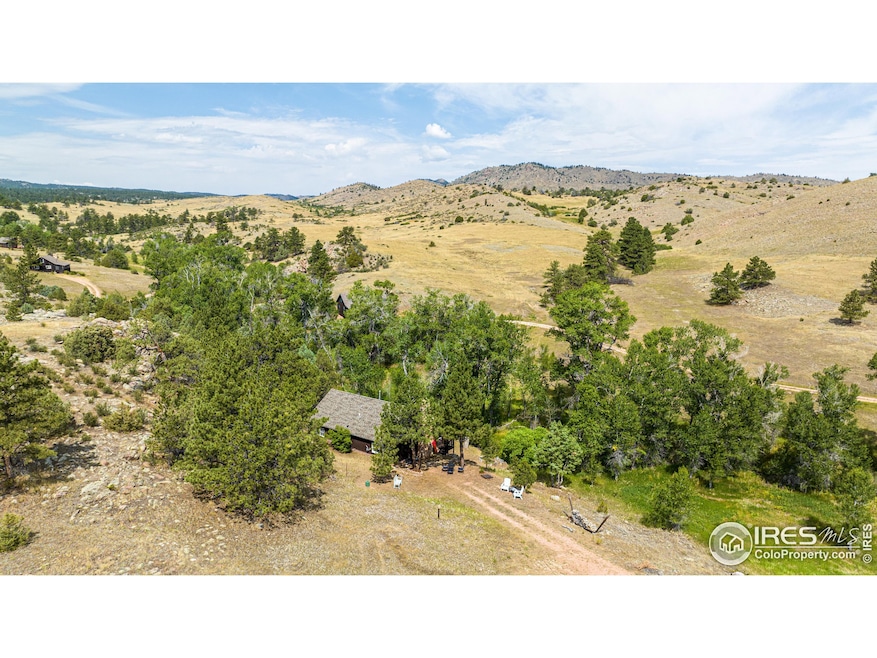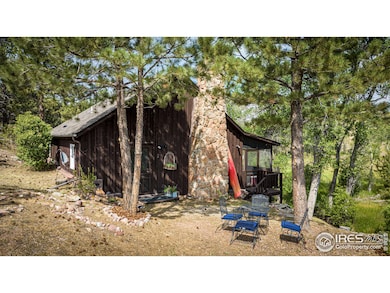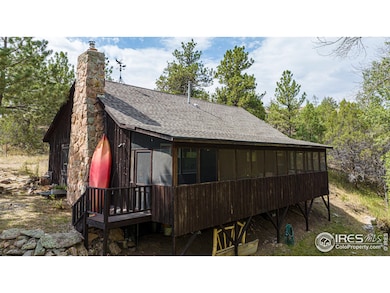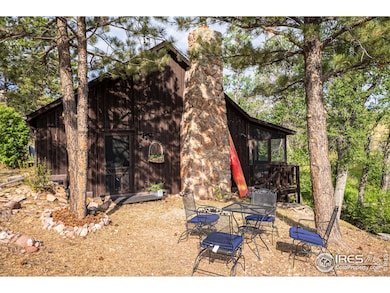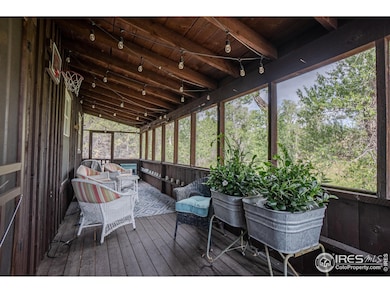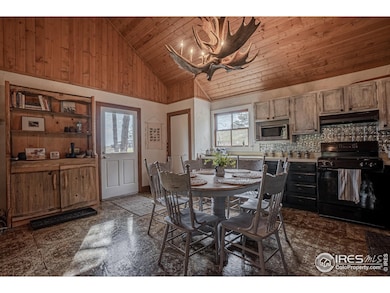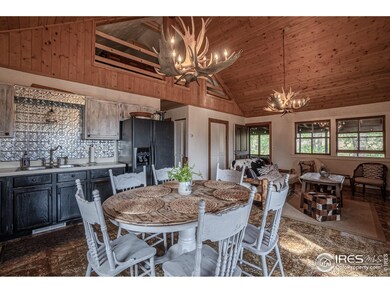
950 Meadow Creek Rd Livermore, CO 80536
Estimated payment $4,003/month
Highlights
- Gated Community
- Open Floorplan
- Deck
- 35.12 Acre Lot
- Chalet
- Wooded Lot
About This Home
Call agent for more info. Another gem in the Meadow Creek part of Phantom Canyon Ranches! There are 35 deeded acres with a 3 bedroom 1 bathroom cabin, yet the amenities are of a large ranch with private access to many recreational activities. This low maintenance property is a perfect set up for anyone wanting to escape the hustle and bustle. This 3 bedroom cabin sits on 35 acres with Meadow creek meandering right out the front porch. This cabin has been updated and cared for by its owners, the larger open kitchen and living room is highlighted by large moose antler chandeliers and large windows that look out onto the fully screened front porch. Three bedrooms (two large and one small) on the main level and a large loft area make this one of the larger cabins. The cabin is serviced by propane and electric, septic vault and water is delivered by the property's caretaker into a cistern (water delivery can be delayed by snow/ice on the access road). High Speed internet is available (with use of MiFi or satellite dish). The property is in the Meadow Creek parcel of Phantom Canyon Ranches. Phantom Canyon Ranches (PCR) has over 8,000 acres located around Halligan Reservoir and the North Fork of the Cache La Poudre River.
Home Details
Home Type
- Single Family
Est. Annual Taxes
- $2,260
Year Built
- Built in 1984
Lot Details
- 35.12 Acre Lot
- Dirt Road
- Open Space
- North Facing Home
- Rock Outcropping
- Level Lot
- Wooded Lot
- Property is zoned Res-Ag
HOA Fees
- $383 Monthly HOA Fees
Home Design
- Chalet
- Cottage
- Wood Frame Construction
- Composition Roof
- Wood Siding
Interior Spaces
- 1,040 Sq Ft Home
- 1-Story Property
- Open Floorplan
- Beamed Ceilings
- Cathedral Ceiling
- Ceiling Fan
- Wood Flooring
Kitchen
- Eat-In Kitchen
- Gas Oven or Range
- Microwave
Bedrooms and Bathrooms
- 3 Bedrooms
- 1 Full Bathroom
Eco-Friendly Details
- Green Energy Fireplace or Wood Stove
Outdoor Features
- Access to stream, creek or river
- Balcony
- Deck
- Enclosed patio or porch
Schools
- Livermore Elementary School
- Cache La Poudre Middle School
- Poudre High School
Utilities
- Cooling Available
- Forced Air Heating System
- Heating System Uses Wood
- Propane
- Septic Tank
- Septic System
Listing and Financial Details
- Assessor Parcel Number R1219553
Community Details
Overview
- Association fees include common amenities, security, management
- Phantom Canyon Ranches Subdivision
Recreation
- Hiking Trails
Security
- Gated Community
Map
Home Values in the Area
Average Home Value in this Area
Tax History
| Year | Tax Paid | Tax Assessment Tax Assessment Total Assessment is a certain percentage of the fair market value that is determined by local assessors to be the total taxable value of land and additions on the property. | Land | Improvement |
|---|---|---|---|---|
| 2025 | $2,263 | $28,191 | $198 | $27,993 |
| 2024 | $2,263 | $28,191 | $198 | $27,993 |
| 2022 | $1,835 | $19,215 | $193 | $19,022 |
| 2021 | $1,748 | $19,782 | $212 | $19,570 |
| 2020 | $1,257 | $14,106 | $206 | $13,900 |
| 2019 | $1,263 | $14,106 | $206 | $13,900 |
| 2018 | $954 | $11,001 | $194 | $10,807 |
| 2017 | $951 | $11,001 | $194 | $10,807 |
| 2016 | $988 | $11,372 | $180 | $11,192 |
| 2015 | $980 | $11,370 | $180 | $11,190 |
| 2014 | $766 | $8,830 | $170 | $8,660 |
Property History
| Date | Event | Price | Change | Sq Ft Price |
|---|---|---|---|---|
| 03/26/2025 03/26/25 | Price Changed | $615,000 | -1.6% | $591 / Sq Ft |
| 07/25/2024 07/25/24 | For Sale | $625,000 | -- | $601 / Sq Ft |
Deed History
| Date | Type | Sale Price | Title Company |
|---|---|---|---|
| Warranty Deed | $375,000 | Land Title Guarantee | |
| Interfamily Deed Transfer | -- | Land Title Guarantee | |
| Interfamily Deed Transfer | -- | None Available | |
| Interfamily Deed Transfer | -- | -- | |
| Warranty Deed | $225,000 | -- | |
| Interfamily Deed Transfer | -- | -- | |
| Interfamily Deed Transfer | -- | -- | |
| Deed | -- | -- |
Mortgage History
| Date | Status | Loan Amount | Loan Type |
|---|---|---|---|
| Previous Owner | $125,000 | No Value Available |
Similar Homes in the area
Source: IRES MLS
MLS Number: 1015154
APN: 11320-00-027
- 0 County Road 82 E
- 0 Tbd County Rd 82 E
- 1324 Ten Mile Canyon Rd
- 6161 Mill Creek Rd
- 0 N Highway 287 Unit RECIR1001170
- 120 Joy Rd
- 330 Line Camp Dr
- 0 White Eagle Way
- 6215 Mill Creek Rd
- 2052 Great Twins Rd
- 0 Tbd Unit 11195158
- 91 Eagle Rising Place
- 2915 Weaver Ranch Rd
- 7625 W County Road 80
- 0 Shoshana Ranch Rd
- 241 Deadhorse Mountain Ct
- 887 Rainbows End
- 16420 W County Road 74e
- 1001 Iron Mountain Dr
- 181 Deadhorse Mountain Ct
