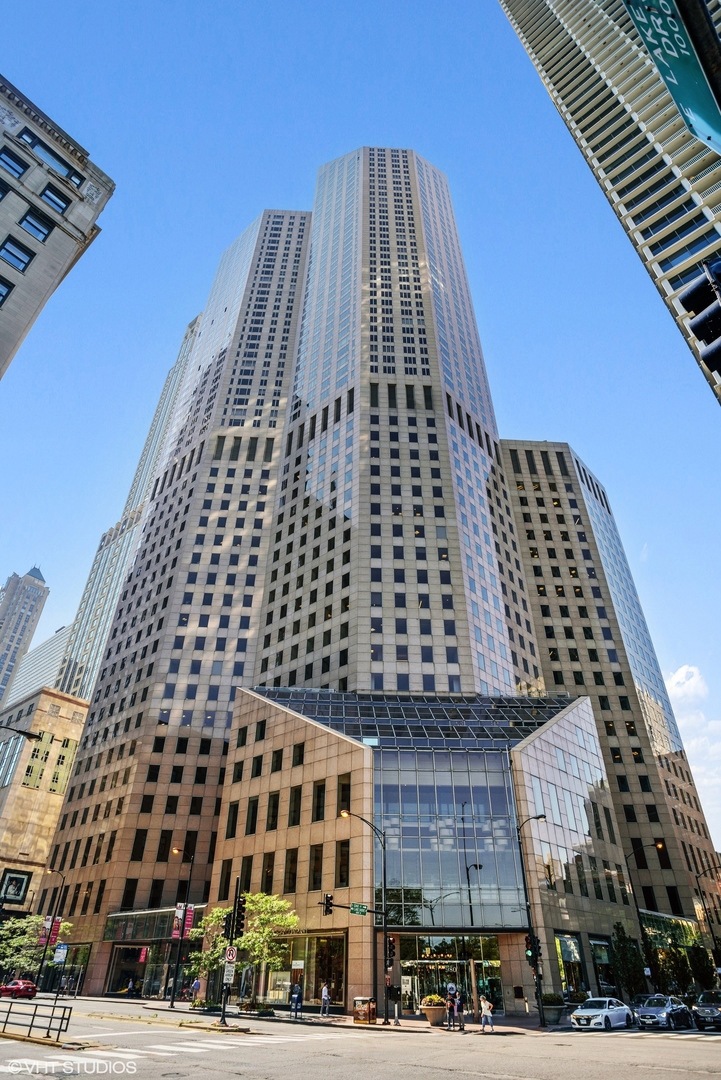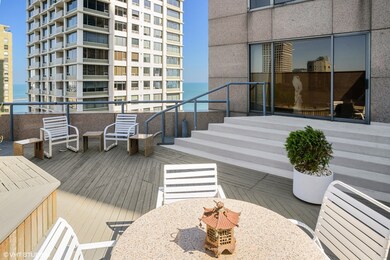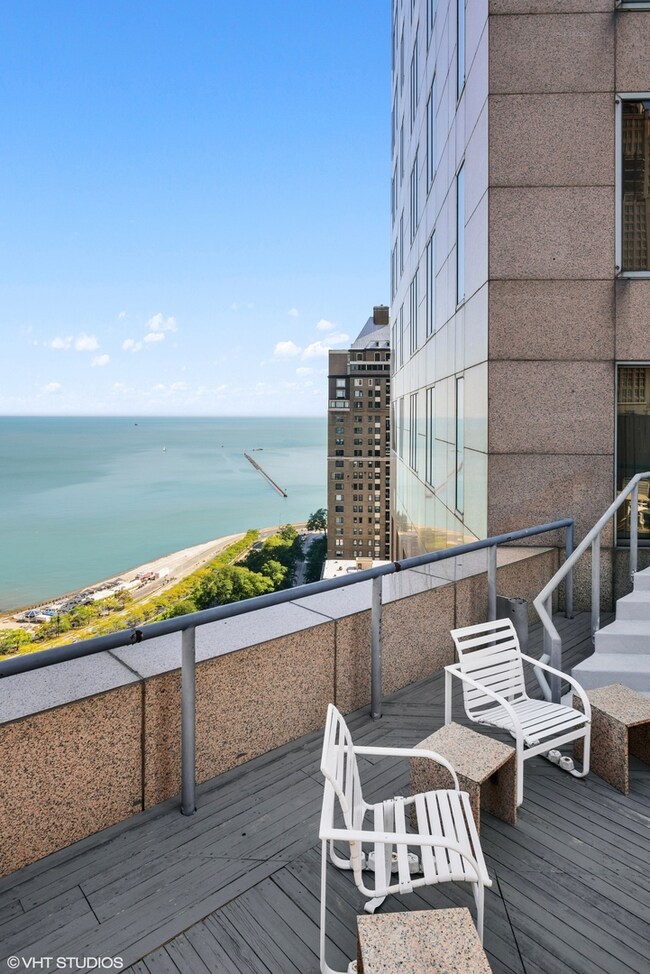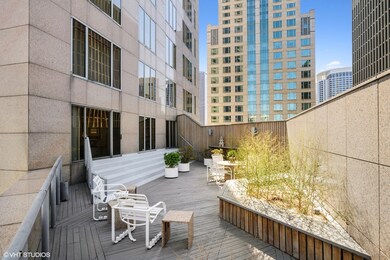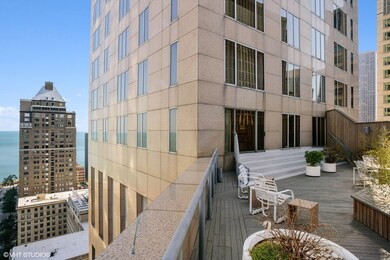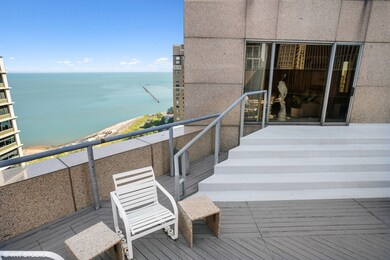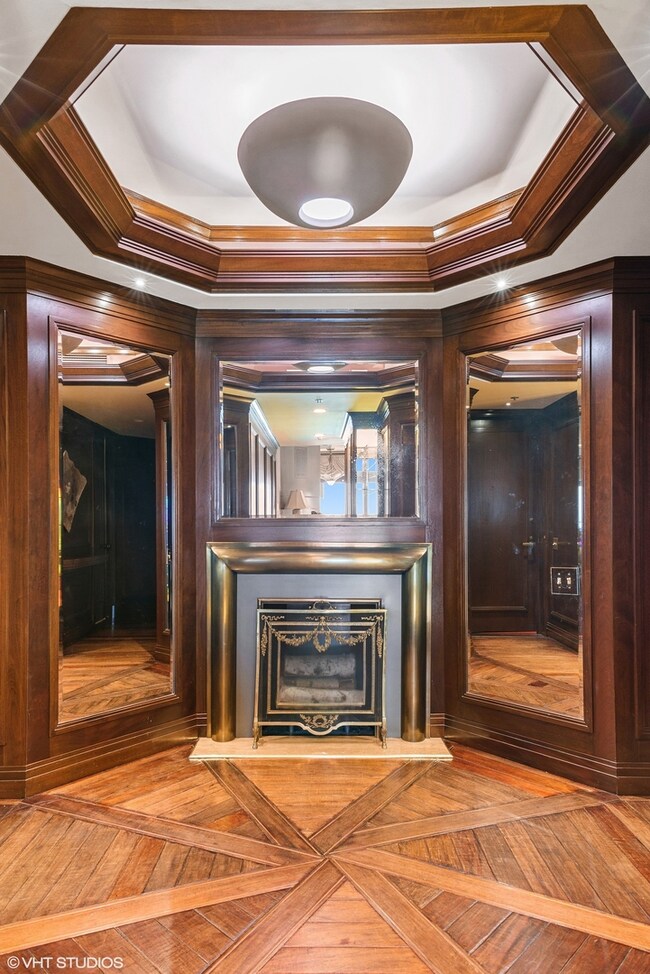
1000 Lakeshore Plaza 950 N Michigan Ave Unit 2203 Chicago, IL 60611
Magnificent Mile NeighborhoodEstimated payment $9,736/month
Highlights
- Doorman
- Lock-and-Leave Community
- Sauna
- Fitness Center
- Community Indoor Pool
- 4-minute walk to Mariano (Louis) Park
About This Home
Amazing opportunity! Bring your architect and designer to help you create a one-of-a-kind showplace. With glorious views overlooking the city, beach, and Lake Michigan - and the BEST PRIVATE TERRACE ON MICHIGAN AVENUE, you will have what no one has: an indoor/outdoor living and entertaining space right in the heart of it all. With 2600 square feet of interior space and 1100 square feet of outdoor space, the possibilities are limitless. Rather than settle with someone else's choices, design it to your own specifications and taste. Fabulous full-amenity building with large indoor pool, extensive workout facilities and spa, and 24-hour door staff. Chicago's finest boutiques, restaurants, and lakefront amenities are outside your door.
Property Details
Home Type
- Condominium
Est. Annual Taxes
- $17,865
Year Built
- Built in 1983
HOA Fees
- $2,704 Monthly HOA Fees
Parking
- 1 Car Garage
Interior Spaces
- Entrance Foyer
- Family Room
- Living Room
- Formal Dining Room
- Laundry Room
Bedrooms and Bathrooms
- 3 Bedrooms
- 3 Potential Bedrooms
- Walk-In Closet
Outdoor Features
- Terrace
Schools
- Ogden International Elementary And Middle School
- Lincoln Park High School
Utilities
- Forced Air Zoned Heating and Cooling System
- Individual Controls for Heating
- Radiant Heating System
- Lake Michigan Water
Community Details
Overview
- Association fees include water, insurance, security, doorman, tv/cable, exercise facilities, pool, exterior maintenance, scavenger, snow removal
- 181 Units
- Maura Or Penny Association, Phone Number (312) 664-6055
- Property managed by Self-Managed
- Lock-and-Leave Community
- 56-Story Property
Amenities
- Doorman
- Valet Parking
- Sundeck
- Sauna
- Elevator
- Service Elevator
- Package Room
- Community Storage Space
Recreation
- Community Spa
- Bike Trail
Pet Policy
- Pets up to 30 lbs
- Limit on the number of pets
- Pet Size Limit
- Dogs and Cats Allowed
Security
- Resident Manager or Management On Site
Map
About 1000 Lakeshore Plaza
Home Values in the Area
Average Home Value in this Area
Tax History
| Year | Tax Paid | Tax Assessment Tax Assessment Total Assessment is a certain percentage of the fair market value that is determined by local assessors to be the total taxable value of land and additions on the property. | Land | Improvement |
|---|---|---|---|---|
| 2024 | $17,865 | $104,199 | $3,637 | $100,562 |
| 2023 | $17,865 | $93,014 | $2,928 | $90,086 |
| 2022 | $17,865 | $93,014 | $2,928 | $90,086 |
| 2021 | $21,357 | $112,198 | $2,927 | $109,271 |
| 2020 | $26,655 | $125,237 | $2,049 | $123,188 |
| 2019 | $26,410 | $137,624 | $2,049 | $135,575 |
| 2018 | $27,470 | $145,249 | $2,049 | $143,200 |
| 2017 | $24,883 | $118,963 | $1,639 | $117,324 |
| 2016 | $23,827 | $118,963 | $1,639 | $117,324 |
| 2015 | $20,975 | $118,963 | $1,639 | $117,324 |
| 2014 | $19,270 | $108,262 | $1,317 | $106,945 |
| 2013 | $18,870 | $108,262 | $1,317 | $106,945 |
Property History
| Date | Event | Price | Change | Sq Ft Price |
|---|---|---|---|---|
| 03/23/2025 03/23/25 | Pending | -- | -- | -- |
| 08/15/2024 08/15/24 | For Sale | $995,000 | -- | -- |
Deed History
| Date | Type | Sale Price | Title Company |
|---|---|---|---|
| Quit Claim Deed | -- | None Listed On Document | |
| Deed | -- | Chicago Title |
Similar Homes in Chicago, IL
Source: Midwest Real Estate Data (MRED)
MLS Number: 12139214
APN: 17-03-207-068-1089
- 100 E Walton St Unit 28G
- 100 E Walton St Unit 36CD
- 100 E Walton St Unit 11E
- 100 E Walton St Unit 22H
- 100 E Walton St Unit 33A
- 950 N Michigan Ave Unit 2901
- 950 N Michigan Ave Unit 4502
- 950 N Michigan Ave Unit 33F
- 950 N Michigan Ave Unit 4401
- 950 N Michigan Ave Unit 3501
- 950 N Michigan Ave Unit 4306
- 950 N Michigan Ave Unit 3201
- 950 N Michigan Ave Unit 2402
- 950 N Michigan Ave Unit 3605
- 950 N Michigan Ave Unit 5503-5501
- 950 N Michigan Ave Unit 2203
- 950 N Michigan Ave Unit 4405
- 950 N Michigan Ave Unit 4904
- 77 E Walton St Unit 25D
- 77 E Walton St Unit 28B
