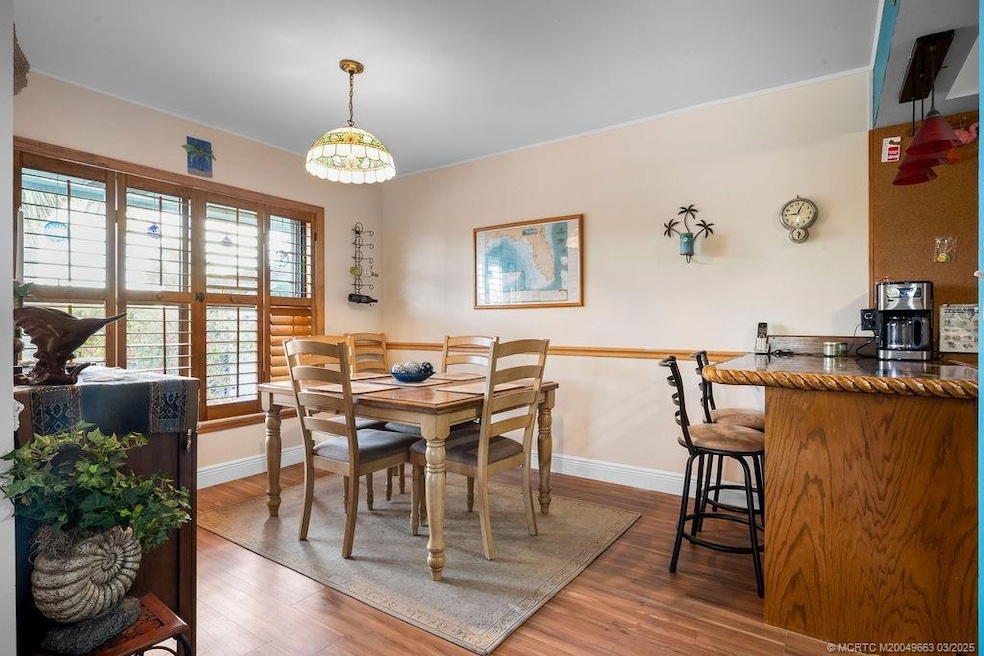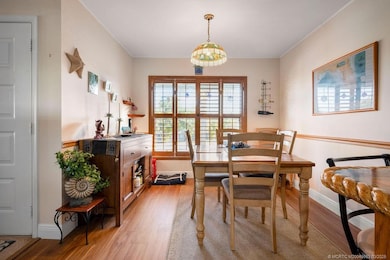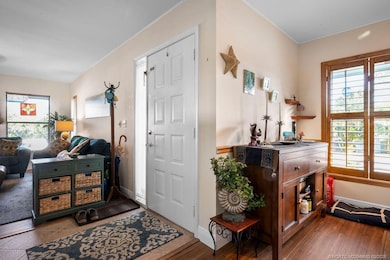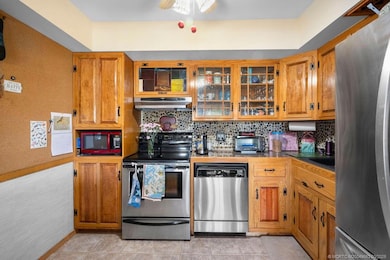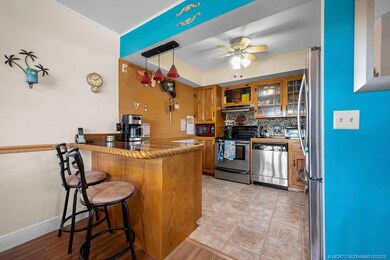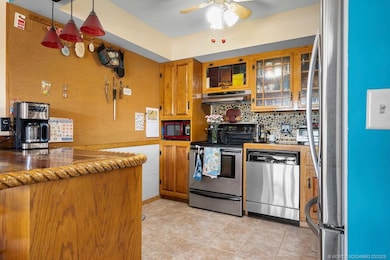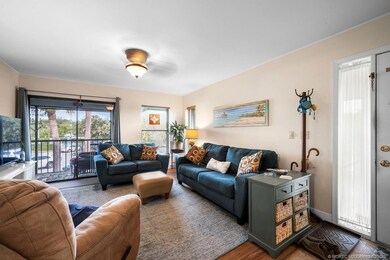
950 S Kanner Hwy Unit 308 Stuart, FL 34994
Downtown Stuart NeighborhoodEstimated payment $2,211/month
Highlights
- Community Boat Facilities
- 5.62 Acre Lot
- Garden View
- Jensen Beach High School Rated A
- Clubhouse
- End Unit
About This Home
The Gardens at Poppleton Creek!Conveniently located in Downtown Stuart.Stone's throw to Publix.Walk to restaurants,banks,pubs-no car necessary!Lyric Theatre,Barn Theatre,Sunday music on the St.Lucie River by Riverwalk,Shepard Park,art & craft shows/displays in Memorial Park,Festivals..always something going on in Downtown Stuart!This 2/2, fully furnished condo with full size washer & dryer in oversized utility room in the condo is ideal for Empty Nesters, First time home buyers, Snow-Birds, anyone & everyone! All ages welcome! Screen patio is perfect for lounging or taking a catnap.Kitchen has a nautical feel.A/C replaced 2024.Accordion shutters give you peace of mind,come inclement weather. Security screen door at entrance to enjoy the breezes.Poppleton Creek has 2 pools,2 clubhouses,& 1 is just steps away. "Poppleton Creek" borders the community,take a walk down to it's bank & enjoy watching fish,birds,wildlife in action.Small pet allowed.Trucks are permitted(no commercial).Ready now
Property Details
Home Type
- Condominium
Est. Annual Taxes
- $3,203
Year Built
- Built in 1984
Lot Details
- End Unit
- Northeast Facing Home
- Sprinkler System
HOA Fees
- $828 Monthly HOA Fees
Property Views
- Garden
- Pool
Home Design
- Shingle Roof
- Composition Roof
- Concrete Siding
- Block Exterior
- Stucco
Interior Spaces
- 1,164 Sq Ft Home
- 2-Story Property
- Furnished
- Ceiling Fan
- Shutters
- Single Hung Windows
- Combination Kitchen and Dining Room
- Screened Porch
Kitchen
- Breakfast Area or Nook
- Breakfast Bar
- Electric Range
- Microwave
- Dishwasher
Flooring
- Laminate
- Tile
Bedrooms and Bathrooms
- 2 Bedrooms
- 2 Full Bathrooms
Laundry
- Dryer
- Washer
Home Security
Parking
- Guest Parking
- Assigned Parking
Schools
- Jd Parker Elementary School
- Stuart Middle School
- Jensen Beach High School
Utilities
- Central Heating and Cooling System
- Water Heater
- Cable TV Available
Community Details
Overview
- Association fees include management, common areas, cable TV, insurance, internet, legal/accounting, ground maintenance, maintenance structure, parking, pest control, pool(s), recreation facilities, reserve fund, road maintenance, sewer, trash, water
- 8 Units
Recreation
- Community Boat Facilities
- Community Pool
Pet Policy
- Limit on the number of pets
- Pet Size Limit
Additional Features
- Clubhouse
- Hurricane or Storm Shutters
Map
Home Values in the Area
Average Home Value in this Area
Tax History
| Year | Tax Paid | Tax Assessment Tax Assessment Total Assessment is a certain percentage of the fair market value that is determined by local assessors to be the total taxable value of land and additions on the property. | Land | Improvement |
|---|---|---|---|---|
| 2024 | $3,043 | $150,048 | -- | -- |
| 2023 | $3,043 | $136,408 | $0 | $0 |
| 2022 | $2,476 | $124,008 | $0 | $0 |
| 2021 | $2,340 | $112,735 | $0 | $0 |
| 2020 | $2,167 | $114,000 | $0 | $0 |
| 2019 | $2,054 | $112,000 | $0 | $0 |
| 2018 | $1,921 | $109,000 | $0 | $0 |
| 2017 | $1,564 | $99,500 | $0 | $0 |
| 2016 | $1,433 | $70,000 | $0 | $70,000 |
| 2015 | -- | $70,000 | $0 | $70,000 |
| 2014 | -- | $48,516 | $0 | $0 |
Property History
| Date | Event | Price | Change | Sq Ft Price |
|---|---|---|---|---|
| 04/23/2025 04/23/25 | Price Changed | $199,900 | -11.2% | $172 / Sq Ft |
| 03/14/2025 03/14/25 | For Sale | $225,000 | -- | $193 / Sq Ft |
Deed History
| Date | Type | Sale Price | Title Company |
|---|---|---|---|
| Warranty Deed | $80,000 | Attorney | |
| Interfamily Deed Transfer | -- | First American Title Ins Co | |
| Warranty Deed | $69,000 | -- |
Mortgage History
| Date | Status | Loan Amount | Loan Type |
|---|---|---|---|
| Previous Owner | $53,000 | New Conventional | |
| Previous Owner | $78,850 | Credit Line Revolving | |
| Previous Owner | $25,000 | Credit Line Revolving | |
| Previous Owner | $58,950 | No Value Available |
Similar Homes in Stuart, FL
Source: Martin County REALTORS® of the Treasure Coast
MLS Number: M20049663
APN: 08-38-41-029-300-03080-5
- 950 S Kanner Hwy Unit Th9
- 950 S Kanner Hwy Unit B1
- 950 S Kanner Hwy Unit 308
- 950 S Kanner Hwy Unit 124
- 950 S Kanner Hwy Unit 3
- 950 S Kanner Hwy Unit E-22
- 950 S Kanner Hwy Unit E25
- 306 SW Winnachee Dr
- 246 SE Ila St
- 511 SW North River Point Dr
- 1408 SW Palm City Rd
- Lot 15 SW Halpatiokee St
- 509 SW Riverdale St
- 1410 SW Palm City Rd Unit C
- 1410 SW Palm City Rd
- 545 SW Indianola St
- 0 Unassigned Unit R11050052
- 535 SW Siesta Way
- 817 SW Saint Lucie Crescent
- 1811 SW Palm City Rd Unit A202
