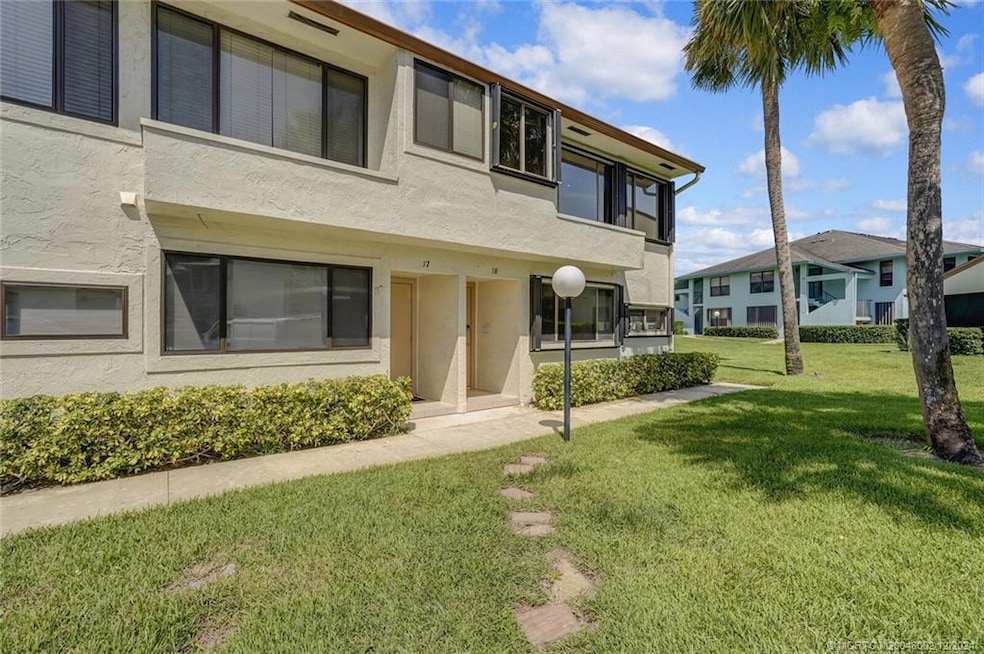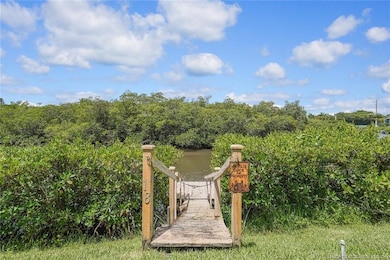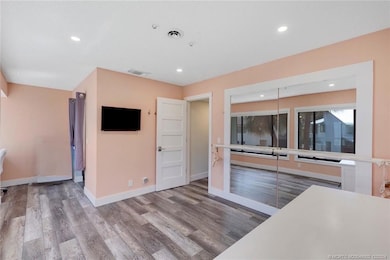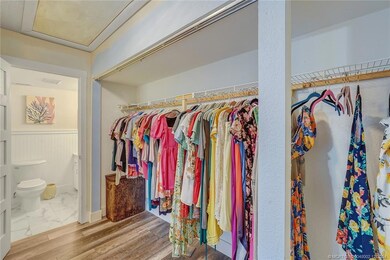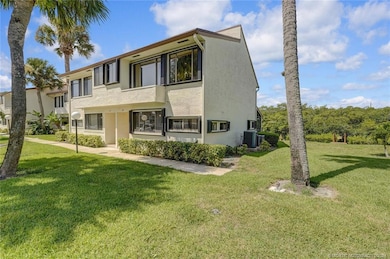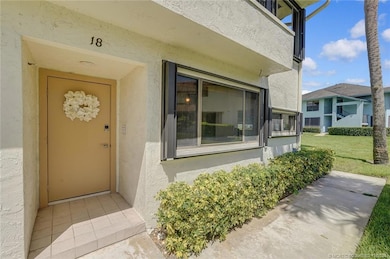
950 S Kanner Hwy Unit TH18 Stuart, FL 34994
Downtown Stuart NeighborhoodHighlights
- Property has ocean access
- Boat Dock
- 7.31 Acre Lot
- Jensen Beach High School Rated A
- Home fronts navigable water
- Clubhouse
About This Home
As of March 2025This is a true hidden gem near downtown with water views, private dock with one fixed bridge and all the convenience of central Stuart. This end unit features recent upgrades to kitchen, bathrooms and flooring. The upstairs bathrooms and laundry room are true highlights with the remodel. Spa-like standalone tile shower, new full-size washer and dryer and brushed nickel fixtures for a cohesive finishing touch. You'll be able to see the water from a majority of your windows, which also come with full accordion shutters for storm protection if you're looking for an insurance discount. The large laundry room is a perk that no other townhomes in Poppleton Creek has. New kitchen appliances, including a reverse-osmosis water filter. Other new and newer finishes include 5-panel shaker doors and hinges, ceiling fans and light fixtures, garbage disposal. The upstairs has new waterproof luxury plank vinyl, as well as a large primary walk-in closet. Parking nearby and no thru traffic.
Last Agent to Sell the Property
RE/MAX of Stuart Brokerage Phone: 772-209-0698 License #3313414

Townhouse Details
Home Type
- Townhome
Est. Annual Taxes
- $1,709
Year Built
- Built in 1981
Lot Details
- Home fronts navigable water
- End Unit
HOA Fees
- $484 Monthly HOA Fees
Parking
- Assigned Parking
Home Design
- Frame Construction
- Stucco
Interior Spaces
- 1,250 Sq Ft Home
- 2-Story Property
- Open Floorplan
- Screened Porch
Kitchen
- Electric Range
- Microwave
- Dishwasher
- Disposal
Flooring
- Tile
- Vinyl
Bedrooms and Bathrooms
- 2 Bedrooms
- Walk-In Closet
- Separate Shower
Laundry
- Dryer
- Washer
Home Security
Outdoor Features
- Property has ocean access
- Fixed Bridges
- Canal Access
- Patio
Schools
- Jd Parker Elementary School
- Stuart Middle School
- Jensen Beach High School
Utilities
- Central Heating and Cooling System
- 220 Volts
- 110 Volts
- Water Purifier
Community Details
Overview
- Association fees include cable TV, internet, ground maintenance, maintenance structure, pool(s), water
- 6 Units
- Association Phone (772) 334-8900
Recreation
- Boat Dock
- Community Pool
- Park
Pet Policy
- Limit on the number of pets
Additional Features
- Clubhouse
- Hurricane or Storm Shutters
Map
Home Values in the Area
Average Home Value in this Area
Property History
| Date | Event | Price | Change | Sq Ft Price |
|---|---|---|---|---|
| 03/14/2025 03/14/25 | Sold | $285,000 | -5.0% | $228 / Sq Ft |
| 02/28/2025 02/28/25 | Pending | -- | -- | -- |
| 12/12/2024 12/12/24 | For Sale | $300,000 | -- | $240 / Sq Ft |
Tax History
| Year | Tax Paid | Tax Assessment Tax Assessment Total Assessment is a certain percentage of the fair market value that is determined by local assessors to be the total taxable value of land and additions on the property. | Land | Improvement |
|---|---|---|---|---|
| 2024 | $1,709 | $130,034 | -- | -- |
| 2023 | $1,709 | $126,247 | $0 | $0 |
| 2022 | $1,619 | $122,570 | $0 | $0 |
| 2021 | $1,605 | $119,000 | $0 | $119,000 |
| 2020 | $1,616 | $119,000 | $0 | $0 |
| 2019 | $1,628 | $119,000 | $0 | $0 |
| 2018 | $1,174 | $95,464 | $0 | $0 |
| 2017 | $964 | $93,500 | $0 | $0 |
| 2016 | $1,116 | $93,500 | $0 | $93,500 |
| 2015 | -- | $93,500 | $0 | $93,500 |
| 2014 | -- | $56,333 | $0 | $0 |
Mortgage History
| Date | Status | Loan Amount | Loan Type |
|---|---|---|---|
| Open | $10,000 | New Conventional | |
| Closed | $10,000 | New Conventional | |
| Open | $270,750 | New Conventional | |
| Closed | $270,750 | New Conventional | |
| Previous Owner | $148,000 | New Conventional | |
| Previous Owner | $145,500 | New Conventional | |
| Previous Owner | $62,500 | New Conventional | |
| Previous Owner | $15,000 | Credit Line Revolving | |
| Previous Owner | $86,000 | Unknown | |
| Previous Owner | $48,000 | New Conventional |
Deed History
| Date | Type | Sale Price | Title Company |
|---|---|---|---|
| Warranty Deed | $285,000 | Arrow Title Services | |
| Warranty Deed | $285,000 | Arrow Title Services | |
| Warranty Deed | $150,000 | Attorney | |
| Warranty Deed | $112,500 | Attorney | |
| Warranty Deed | $60,000 | -- | |
| Deed | $64,000 | -- |
Similar Homes in Stuart, FL
Source: Martin County REALTORS® of the Treasure Coast
MLS Number: M20048002
APN: 08-38-41-025-100-00180-8
- 950 S Kanner Hwy Unit Th9
- 950 S Kanner Hwy Unit B1
- 950 S Kanner Hwy Unit 308
- 950 S Kanner Hwy Unit 124
- 950 S Kanner Hwy Unit 3
- 950 S Kanner Hwy Unit D-22
- 950 S Kanner Hwy Unit E-22
- 950 S Kanner Hwy Unit E25
- 306 SW Winnachee Dr
- 246 SE Ila St
- 511 SW North River Point Dr
- 1408 SW Palm City Rd
- Lot 15 SW Halpatiokee St
- 509 SW Riverdale St
- 1410 SW Palm City Rd Unit C
- 1410 SW Palm City Rd
- 545 SW Indianola St
- 0 Unassigned Unit R11050052
- 535 SW Siesta Way
- 817 SW Saint Lucie Crescent
