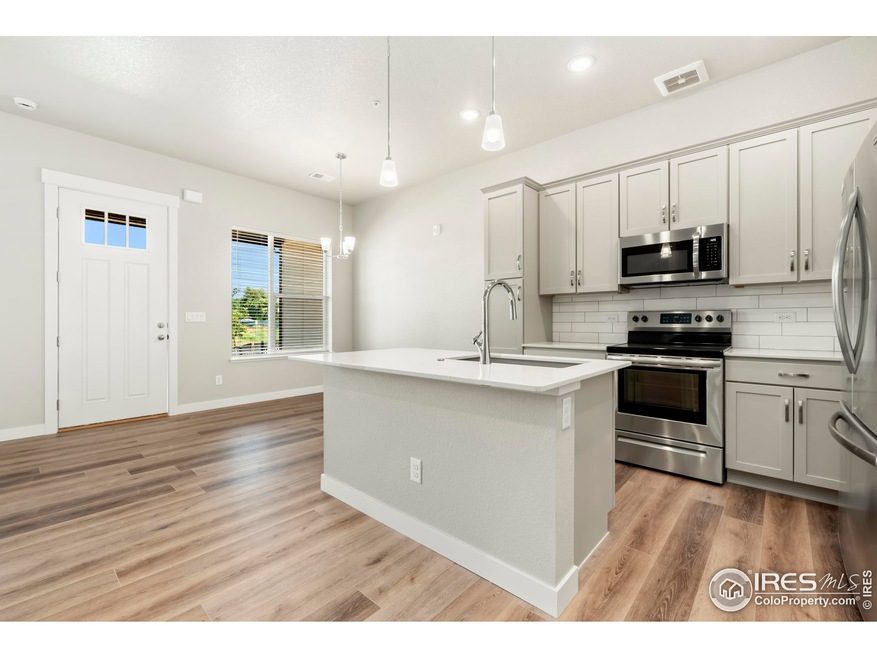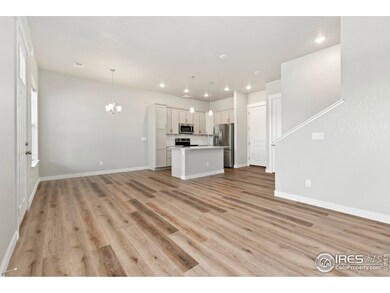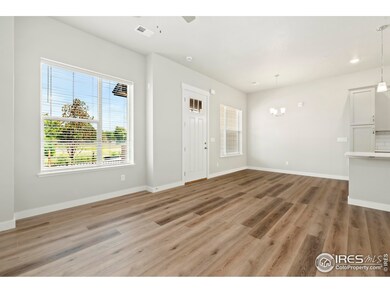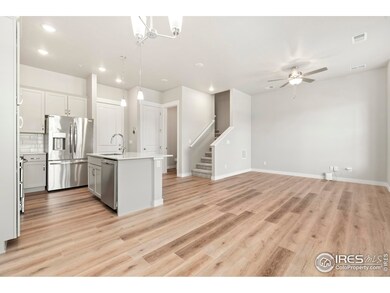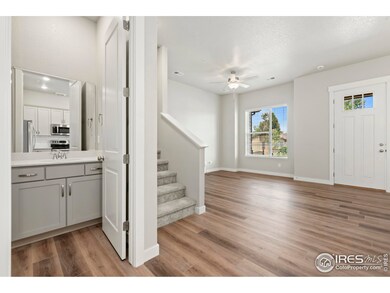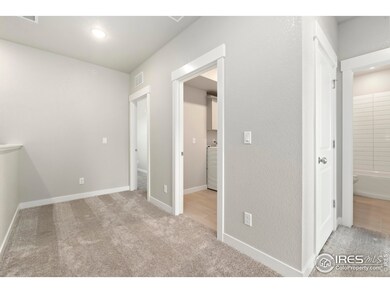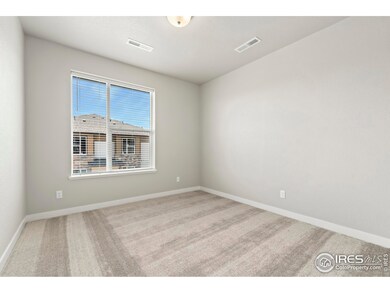
950 Schlagel St Unit 3 Fort Collins, CO 80524
Highlights
- New Construction
- Open Floorplan
- Clubhouse
- Tavelli Elementary School Rated A-
- River Nearby
- Community Pool
About This Home
As of December 2024Don't miss the opportunity for the last move in ready 3 bedroom condo in Fort Collins by Landmark Homes. Washer, Dryer & refrigerator are included! The Flats at Northfield is a LEED gold certified community, where every building has solar energy. Nestled in the heart of vibrant Fort Collins,& minutes to CSU, the Timberline plan offers a 2 car attached garage. Main floor living, kitchen and dining, upper full size laundry room, cozy loft/flex space, oversized primary suite w/ dual vanity, separate water closet & walk-in closet, 2 additional spacious bedrooms w/ shared bathroom,fenced front porch, & large windows allowing an abundance of natural light. Come see the exceptional luxury interior features: high efficiency furnace, tankless water heater, & gorgeous, designer selected "Luxmark" standard finishes, quartz counters, tile surrounds, stainless appliances, tile floors in laundry & bathrooms & 2 car garage included. Enjoy quality craftsmanship & attainability, all located in a community loaded w/ amenities & conveniently located close to downtown Fort Collins, CSU & a future trail to link to the Poudre River Trail system. Come see what Northfield is all about & schedule a private tour. Model located at 827 SCHLAGEL STREET #1, FORT COLLINS, CO.
Townhouse Details
Home Type
- Townhome
Year Built
- Built in 2024 | New Construction
Lot Details
- Fenced
HOA Fees
- $300 Monthly HOA Fees
Parking
- 2 Car Attached Garage
- Garage Door Opener
Home Design
- Wood Frame Construction
- Composition Roof
- Composition Shingle
- Rough-in for Radon
- Stone
Interior Spaces
- 1,567 Sq Ft Home
- 2-Story Property
- Open Floorplan
- Ceiling height of 9 feet or more
- Double Pane Windows
- Home Office
Kitchen
- Electric Oven or Range
- Microwave
- Dishwasher
- Kitchen Island
- Disposal
Flooring
- Carpet
- Laminate
Bedrooms and Bathrooms
- 3 Bedrooms
- Walk-In Closet
- Walk-in Shower
Laundry
- Laundry on upper level
- Washer and Dryer Hookup
Accessible Home Design
- Accessible Doors
- Accessible Entrance
Eco-Friendly Details
- Energy-Efficient HVAC
- Energy-Efficient Thermostat
Outdoor Features
- River Nearby
- Enclosed patio or porch
- Exterior Lighting
Schools
- Tavelli Elementary School
- Lincoln Middle School
- Ft Collins High School
Utilities
- Forced Air Heating and Cooling System
- High Speed Internet
- Satellite Dish
- Cable TV Available
Community Details
Overview
- Association fees include common amenities, trash, snow removal, ground maintenance, management, maintenance structure, water/sewer, hazard insurance
- Built by Landmark Homes
- Northfield Subdivision
Amenities
- Clubhouse
Recreation
- Community Playground
- Community Pool
- Park
- Hiking Trails
Map
Home Values in the Area
Average Home Value in this Area
Property History
| Date | Event | Price | Change | Sq Ft Price |
|---|---|---|---|---|
| 12/09/2024 12/09/24 | Sold | $476,516 | -3.1% | $304 / Sq Ft |
| 09/13/2024 09/13/24 | Price Changed | $491,516 | -2.0% | $314 / Sq Ft |
| 07/01/2024 07/01/24 | For Sale | $501,516 | -- | $320 / Sq Ft |
Similar Homes in Fort Collins, CO
Source: IRES MLS
MLS Number: 1013340
- 945 Abbot Ln Unit 2
- 945 Abbot Ln Unit 1
- 945 Abbot Ln Unit 5
- 945 Abbott Ln
- 945 Abbott Ln Unit 3
- 938 Schlagel St Unit 6
- 938 Schlagel St Unit 7
- 938 Schlagel St Unit 4
- 919 Schlagel St Unit 5
- 919 Schlagel St Unit 6
- 1002 Collamer Dr Unit 8
- 1002 Collamer Dr
- 1002 Collamer Dr Unit 2
- 902 Schlagel St Unit 4
- 968 Birdwhistle Ln Unit 2
- 968 Birdwhistle Ln Unit 3
- 968 Birdwhistle Ln Unit 4
- 968 Birdwhistle Ln Unit 12
- 975 Landmark Way Unit 2
- 1021 Birdwhistle Ln Unit 8
