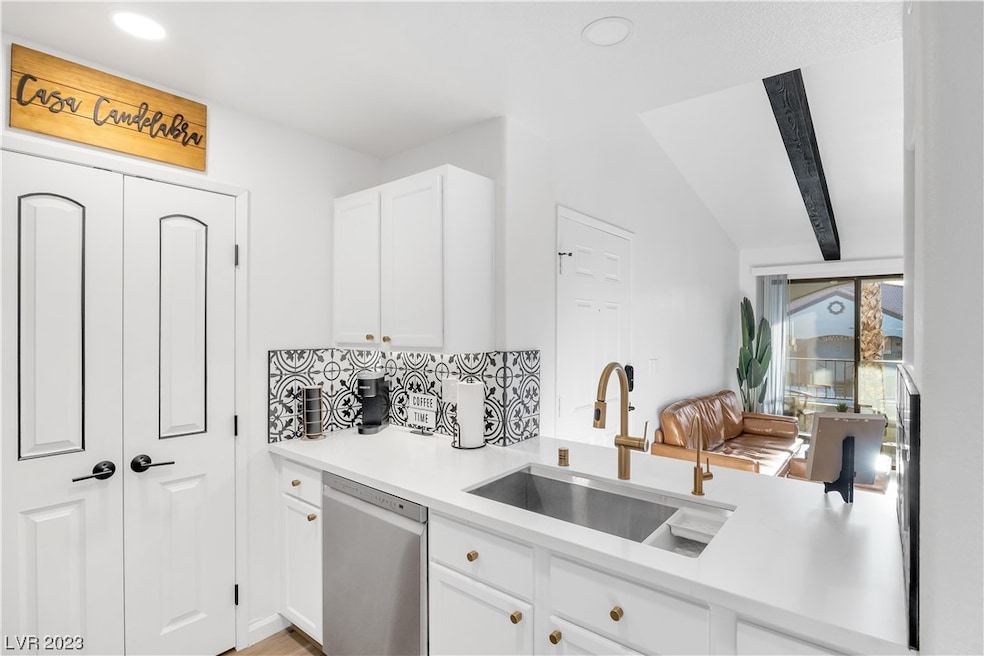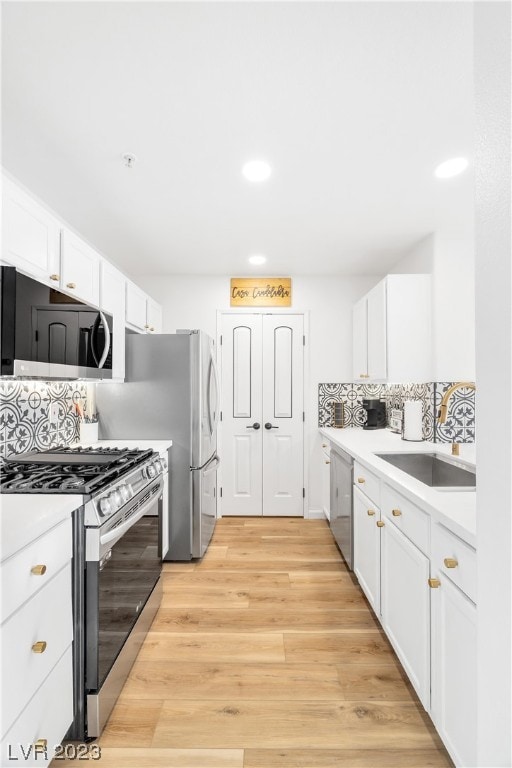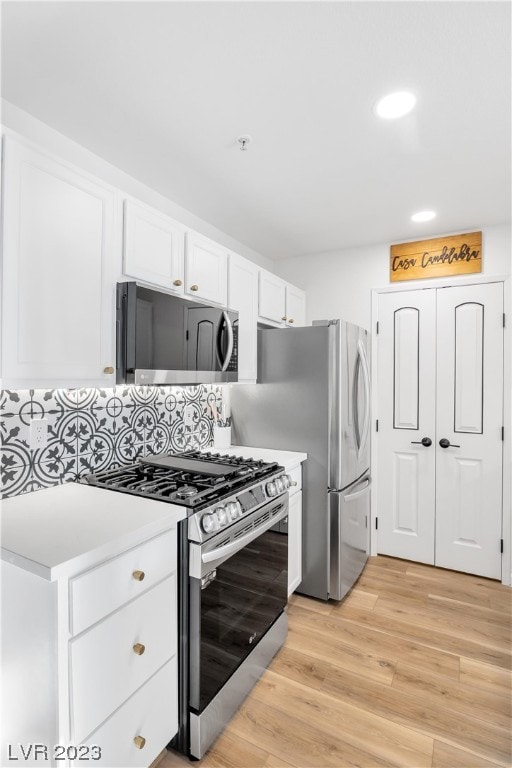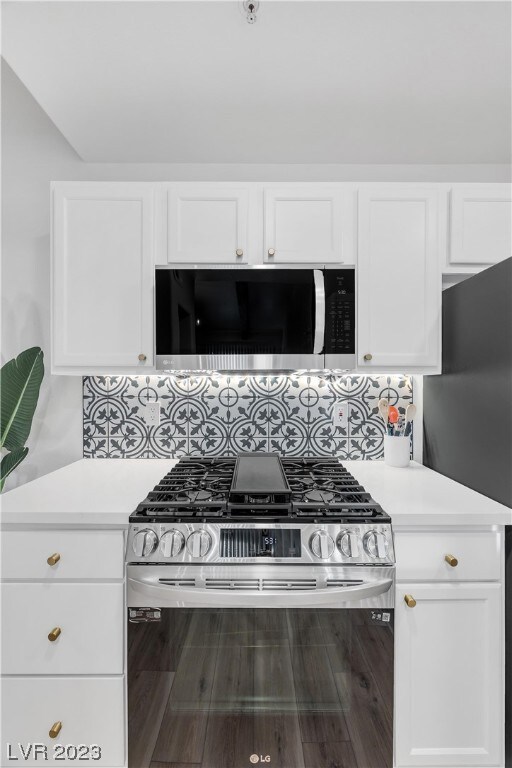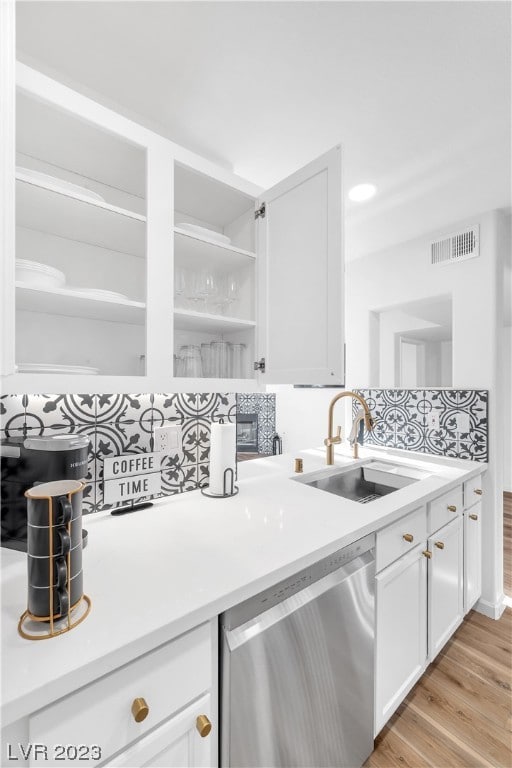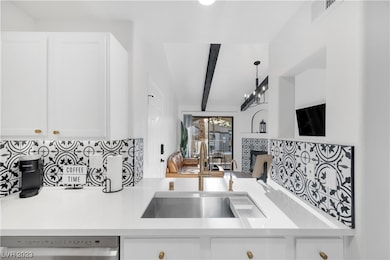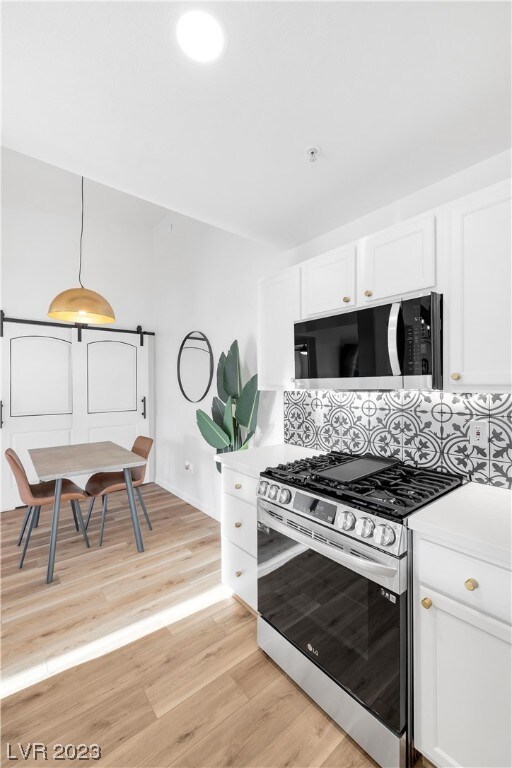950 Seven Hills Dr Unit 2825 Henderson, NV 89052
Seven Hills NeighborhoodHighlights
- Fitness Center
- Gated Community
- Clubhouse
- Elise L. Wolff Elementary School Rated A-
- View of Las Vegas Strip
- Furnished
About This Home
Fully furnished SHORT or LONG TERM. Welcome to Casa Candelabra ~ Enjoy your stay in a premier location of Seven Hills Henderson in this beautifully renovated Spanish Modern Abode in a gated community. This Condo’s Romantic ambiance offers vaulted ceilings with gorgeous beams, a beautiful gas fireplace with spanish tile accents, chic modern cabinetry with top of the line kitchen appliances, a gorgeous spa shower and a cozy bedroom with walk in closet. Prepare your meals in the Chefs Kitchen with Gas Range, large sink & Reverse Osmosis Water System. Enjoy the relaxing balcony overlooking Sunsets, Mountain and City views or walks throughout the complex meticulous grounds, also a Fitness Center, Community Pool & Spa. All utilites, furniture, and housewares are inclusive with monthly rent.
Condo Details
Home Type
- Condominium
Est. Annual Taxes
- $782
Year Built
- Built in 2001
Lot Details
- West Facing Home
- Landscaped
Property Views
- Las Vegas Strip
- City
- Mountain
Home Design
- Tile Roof
- Stucco
Interior Spaces
- 660 Sq Ft Home
- 2-Story Property
- Furnished
- Fireplace With Glass Doors
- Gas Fireplace
- Window Treatments
- Living Room with Fireplace
- Luxury Vinyl Plank Tile Flooring
Kitchen
- Gas Oven
- Gas Range
- Microwave
- Dishwasher
- Disposal
Bedrooms and Bathrooms
- 1 Bedroom
- 1 Full Bathroom
Laundry
- Laundry Room
- Washer and Dryer
Parking
- 1 Carport Space
- Assigned Parking
Outdoor Features
- Balcony
Schools
- Wolff Elementary School
- Webb Middle School
- Coronado High School
Utilities
- Central Heating and Cooling System
- Heating System Uses Gas
- Gas Water Heater
- Cable TV Available
Listing and Financial Details
- Security Deposit $3,000
- Property Available on 11/22/23
- Tenant pays for key deposit
- The owner pays for association fees, electricity, gas, trash collection, water
- 12 Month Lease Term
Community Details
Overview
- Property has a Home Owners Association
- Horizons Association, Phone Number (702) 638-7770
- Horizons At Seven Hills Ranch Subdivision
Amenities
- Clubhouse
Recreation
- Fitness Center
- Community Pool
- Community Spa
Pet Policy
- Pets allowed on a case-by-case basis
Security
- Security Service
- Gated Community
Map
Source: Las Vegas REALTORS®
MLS Number: 2544443
APN: 177-35-610-293
- 950 Seven Hills Dr Unit 2313
- 950 Seven Hills Dr Unit 116
- 950 Seven Hills Dr Unit 124
- 950 Seven Hills Dr Unit 2917
- 950 Seven Hills Dr Unit 424
- 950 Seven Hills Dr Unit 2418
- 950 Seven Hills Dr Unit 2413
- 3034 Scenic Valley Way
- 2900 Sunridge Heights Pkwy Unit 1733
- 2900 Sunridge Heights Pkwy Unit 816
- 2900 Sunridge Heights Pkwy Unit 327
- 2900 Sunridge Heights Pkwy Unit 518
- 2900 Sunridge Heights Pkwy Unit 1916
- 1110 Evening Ridge St
- 2947 Caxton Grove Dr
- 3097 Quail Crest Ave
- 2964 Via Della Amore Unit 2
- 2934 Tremont Ave
- 2874 Shining Sun Way
- 3020 Via Venezia
