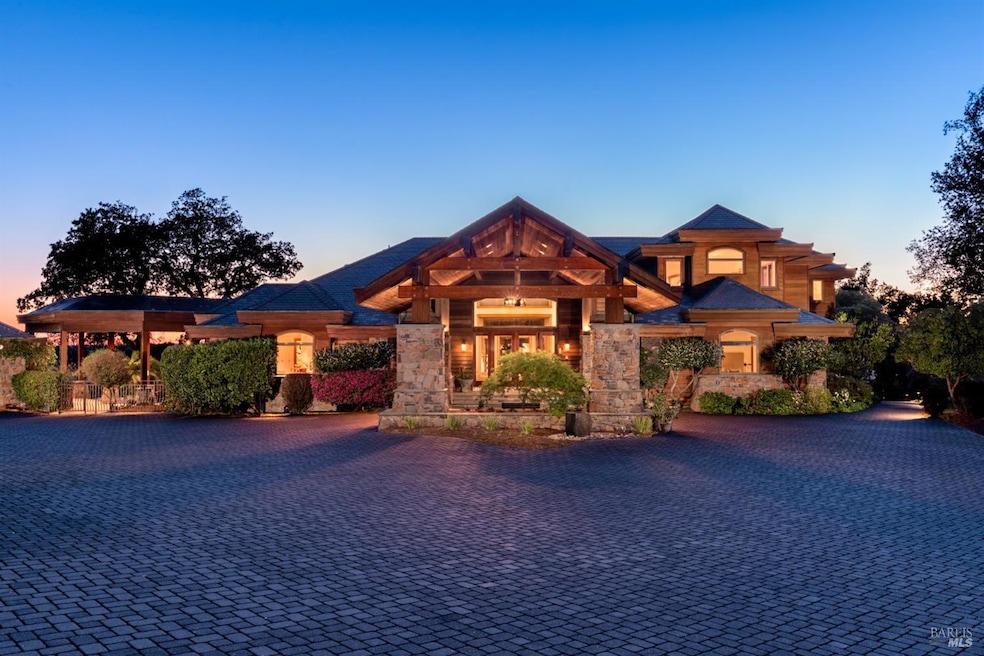
950 Shiloh Vista Santa Rosa, CA 95403
4
Beds
8
Baths
13,038
Sq Ft
14.94
Acres
Highlights
- Wine Cellar
- Gated with Attendant
- In Ground Pool
- Windsor High School Rated A-
- Home Theater
- Solar Power System
About This Home
As of April 2025Entered for comp purposes only.
Home Details
Home Type
- Single Family
Year Built
- Built in 1998
HOA Fees
- $389 Monthly HOA Fees
Parking
- 5 Car Detached Garage
Interior Spaces
- 13,038 Sq Ft Home
- 3-Story Property
- Wine Cellar
- Living Room with Fireplace
- Dining Room with Fireplace
- 4 Fireplaces
- Formal Dining Room
- Home Theater
- Den with Fireplace
- Library
- Basement Fills Entire Space Under The House
- Security Gate
- Property Views
Kitchen
- Breakfast Area or Nook
- Double Oven
- Built-In Gas Range
- Range Hood
- Microwave
- Built-In Refrigerator
- Ice Maker
- Dishwasher
- Wine Refrigerator
- Kitchen Island
- Fireplace in Kitchen
Bedrooms and Bathrooms
- 4 Bedrooms
- Main Floor Bedroom
- Primary Bedroom Upstairs
- Dual Closets
- Bathroom on Main Level
Laundry
- Laundry Room
- Dryer
- Washer
Pool
- In Ground Pool
- Spa
Utilities
- Forced Air Zoned Heating and Cooling System
- Propane
- Natural Gas Connected
- Septic System
- Internet Available
Additional Features
- Solar Power System
- Balcony
- 14.94 Acre Lot
Listing and Financial Details
- Assessor Parcel Number 079-260-023-000
Community Details
Overview
- Association fees include common areas, management, road, security
- Shiloh Association, Phone Number (707) 541-6233
- Greenbelt
Security
- Gated with Attendant
Map
Create a Home Valuation Report for This Property
The Home Valuation Report is an in-depth analysis detailing your home's value as well as a comparison with similar homes in the area
Home Values in the Area
Average Home Value in this Area
Property History
| Date | Event | Price | Change | Sq Ft Price |
|---|---|---|---|---|
| 04/18/2025 04/18/25 | Sold | $6,150,000 | 0.0% | $472 / Sq Ft |
| 04/03/2025 04/03/25 | Pending | -- | -- | -- |
| 04/03/2025 04/03/25 | For Sale | $6,150,000 | -29.9% | $472 / Sq Ft |
| 05/16/2022 05/16/22 | Sold | $8,775,000 | -1.1% | $842 / Sq Ft |
| 03/24/2022 03/24/22 | For Sale | $8,875,000 | -- | $851 / Sq Ft |
Source: Bay Area Real Estate Information Services (BAREIS)
Similar Homes in Santa Rosa, CA
Source: Bay Area Real Estate Information Services (BAREIS)
MLS Number: 325034761
Nearby Homes
- 740 Shiloh Terrace
- 701 Shiloh Terrace
- 824 Shiloh Glen
- 1221 Shiloh Crest
- 2095 Mark West Springs Rd
- 2400 Mark West Springs Rd
- 5734 Mark Ln W
- 6444 Cottage Ridge Rd
- 1990 Mark West Springs Rd
- 1940 Redwood Hill Ct
- 2101 Leslie Rd
- 9105 Loch Haven Dr
- 1687 Mark West Springs Rd
- 8373 Singing Hills Trail
- 2025 Redwood Hill Rd
- 2858 Porter Creek Rd
- 10045 Loch Haven Dr
- 7149 Faught Rd
- 5391 Blue Ridge Trail
- 1888 Crystal Springs Ct
