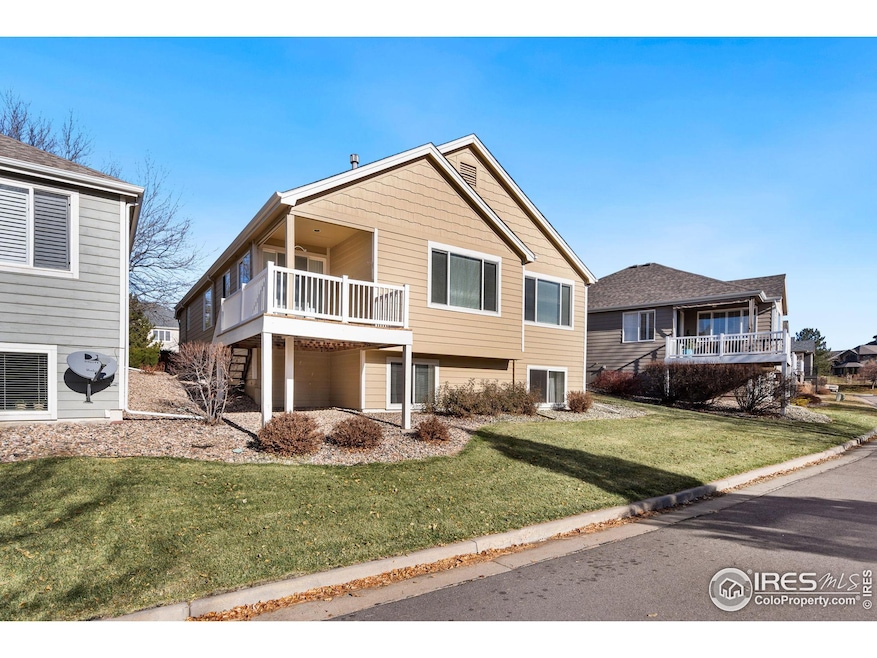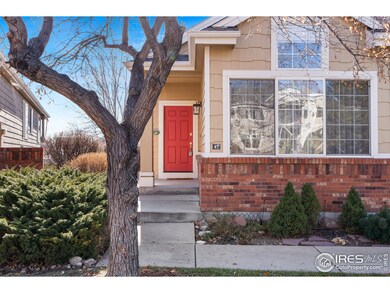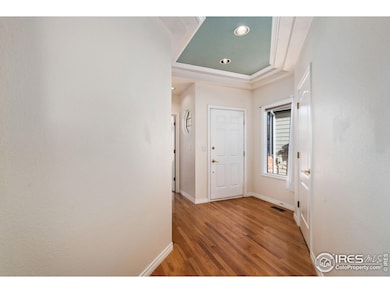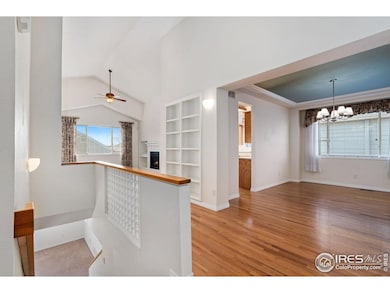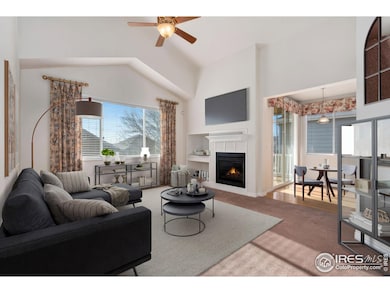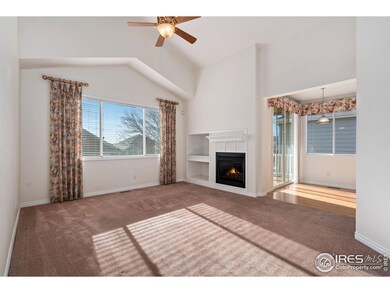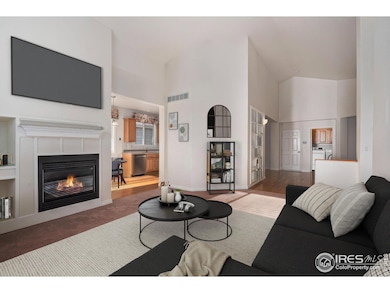
950 Southridge Greens Blvd Unit 47 Fort Collins, CO 80525
Miramont NeighborhoodHighlights
- Open Floorplan
- Deck
- Wood Flooring
- Werner Elementary School Rated A-
- Cathedral Ceiling
- Balcony
About This Home
As of April 2025Do you like lots of light? This beautiful patio home has tons of natural light in both the main level and on the garden level. Pre-inspected and home warranty included! Only the third home to come up for sale in this community since 2020, this beautiful patio home is ready for its new owner! Enjoy main level living in a safe community, with a bright daylight basement for extra room. You'll find an updated kitchen with stone counters and full custom tile backsplash, daylight basement, three generously sized bedrooms, a sunny composite deck, wood floors, a 95% efficient furnace, newer A/C compressor, and a newer roof. Newly installed radon mitigation system. HVAC recently serviced. Sit back and let the HOA take care of the landscaping while you head over to the nearby Southridge Greens golf course. Shopping and dining are just down the road along the Harmony Corridor. Don't miss this one!
Home Details
Home Type
- Single Family
Est. Annual Taxes
- $2,755
Year Built
- Built in 1999
Lot Details
- 3,768 Sq Ft Lot
- North Facing Home
- Sloped Lot
- Sprinkler System
- Property is zoned PUD
HOA Fees
- $308 Monthly HOA Fees
Parking
- 2 Car Attached Garage
Home Design
- Patio Home
- Wood Frame Construction
- Composition Roof
Interior Spaces
- 2,315 Sq Ft Home
- 1-Story Property
- Open Floorplan
- Crown Molding
- Cathedral Ceiling
- Ceiling Fan
- Gas Fireplace
- Double Pane Windows
- Window Treatments
- Family Room
- Living Room with Fireplace
- Dining Room
- Radon Detector
Kitchen
- Electric Oven or Range
- Microwave
- Dishwasher
- Disposal
Flooring
- Wood
- Carpet
Bedrooms and Bathrooms
- 3 Bedrooms
- Walk-In Closet
- Primary Bathroom is a Full Bathroom
- Primary bathroom on main floor
- Walk-in Shower
Laundry
- Laundry on main level
- Washer and Dryer Hookup
Basement
- Basement Fills Entire Space Under The House
- Crawl Space
- Natural lighting in basement
Accessible Home Design
- Accessible Hallway
- Accessible Doors
- Accessible Entrance
- Low Pile Carpeting
Outdoor Features
- Balcony
- Deck
Schools
- Werner Elementary School
- Preston Middle School
- Fossil Ridge High School
Utilities
- Forced Air Heating and Cooling System
- High Speed Internet
- Satellite Dish
- Cable TV Available
Listing and Financial Details
- Assessor Parcel Number R1513630
Community Details
Overview
- Association fees include common amenities, ground maintenance, management
- Miramont Village Subdivision
Recreation
- Park
Map
Home Values in the Area
Average Home Value in this Area
Property History
| Date | Event | Price | Change | Sq Ft Price |
|---|---|---|---|---|
| 04/02/2025 04/02/25 | Sold | $587,000 | -1.3% | $254 / Sq Ft |
| 01/03/2025 01/03/25 | Price Changed | $595,000 | +0.8% | $257 / Sq Ft |
| 12/06/2024 12/06/24 | For Sale | $590,000 | -- | $255 / Sq Ft |
Tax History
| Year | Tax Paid | Tax Assessment Tax Assessment Total Assessment is a certain percentage of the fair market value that is determined by local assessors to be the total taxable value of land and additions on the property. | Land | Improvement |
|---|---|---|---|---|
| 2025 | $2,755 | $39,972 | $3,685 | $36,287 |
| 2024 | $2,755 | $39,972 | $3,685 | $36,287 |
| 2022 | $2,166 | $29,413 | $3,823 | $25,590 |
| 2021 | $2,190 | $30,259 | $3,933 | $26,326 |
| 2020 | $2,253 | $30,731 | $3,933 | $26,798 |
| 2019 | $2,262 | $30,731 | $3,933 | $26,798 |
| 2018 | $1,922 | $27,835 | $3,960 | $23,875 |
| 2017 | $1,916 | $27,835 | $3,960 | $23,875 |
| 2016 | $1,708 | $26,268 | $4,378 | $21,890 |
| 2015 | $1,696 | $26,270 | $4,380 | $21,890 |
| 2014 | $1,484 | $23,880 | $4,380 | $19,500 |
Mortgage History
| Date | Status | Loan Amount | Loan Type |
|---|---|---|---|
| Previous Owner | $60,000 | Unknown | |
| Previous Owner | $53,277 | Unknown | |
| Previous Owner | $62,500 | No Value Available | |
| Closed | $95,000 | No Value Available |
Deed History
| Date | Type | Sale Price | Title Company |
|---|---|---|---|
| Warranty Deed | $587,000 | Fntc (Fidelity National Title) | |
| Warranty Deed | $211,875 | Security Title |
Similar Homes in Fort Collins, CO
Source: IRES MLS
MLS Number: 1022954
APN: 96014-51-047
- 803 Roma Valley Dr
- 5151 Boardwalk Dr Unit K4
- 5151 Boardwalk Dr Unit 1
- 5620 Fossil Creek Pkwy Unit 4106
- 5620 Fossil Creek Pkwy Unit 10106
- 5620 Fossil Creek Pkwy Unit 8208
- 5620 Fossil Creek Pkwy Unit 3204
- 5620 Fossil Creek Pkwy Unit 2202
- 1137 Doral Place
- 5200 Castle Ridge Place
- 5220 Boardwalk Dr
- 5220 Boardwalk Dr Unit E34
- 5220 Boardwalk Dr Unit D34
- 1142 Spanish Oak Ct
- 1471 Front Nine Dr
- 5859 Huntington Hills Dr
- 1424 Front Nine Dr Unit F
- 1424 Front Nine Dr Unit E
- 1412 Hummel Ln
- 538 Dunraven Dr
