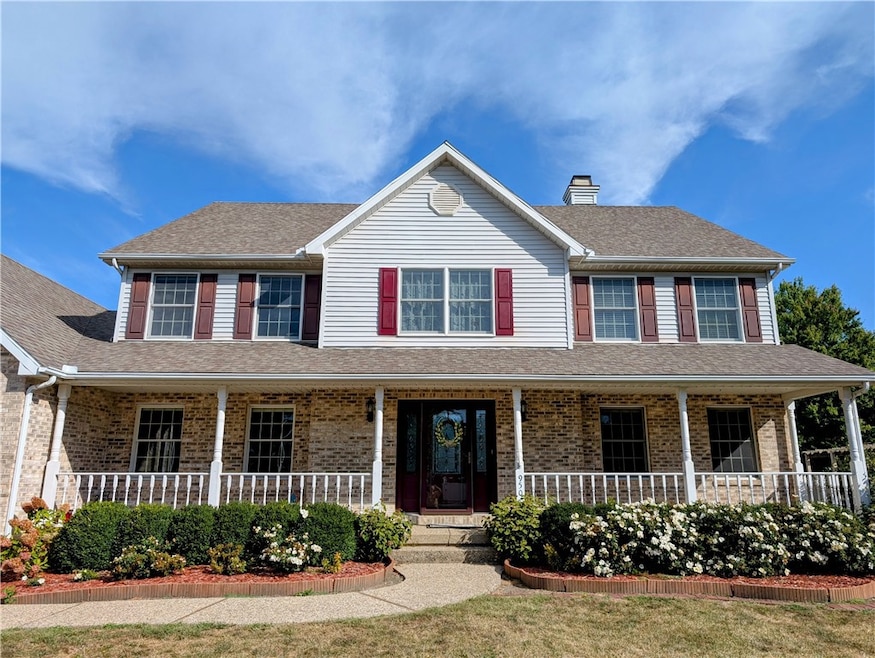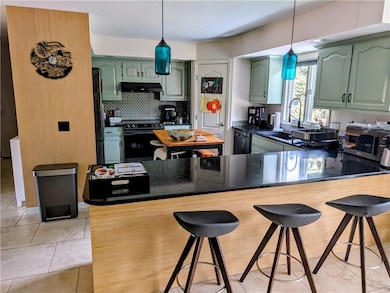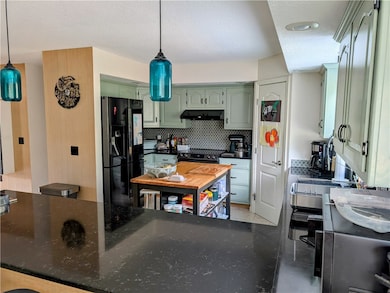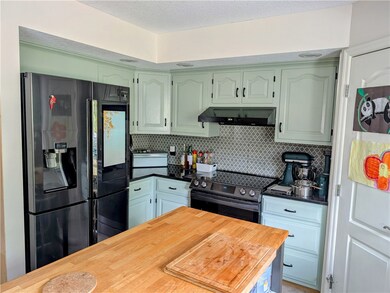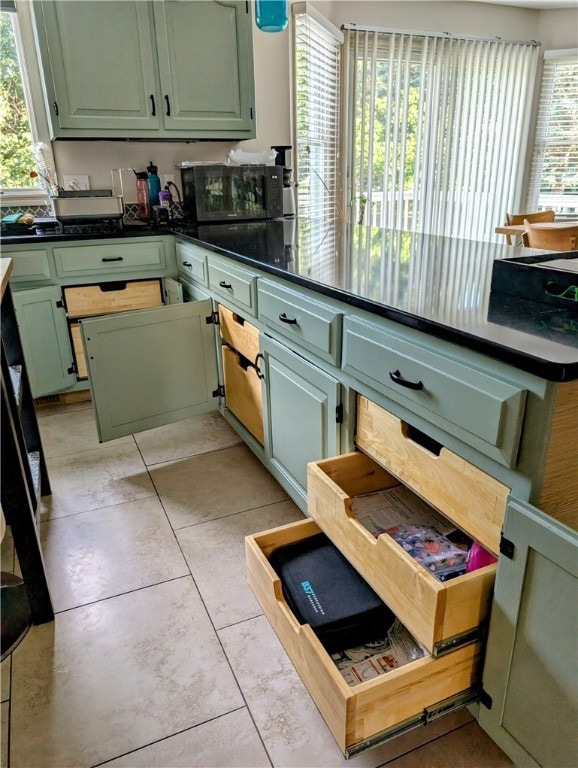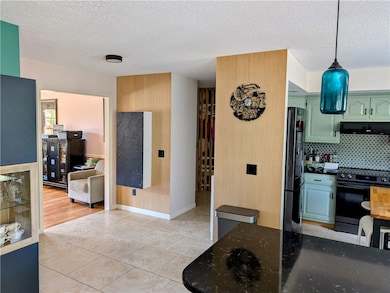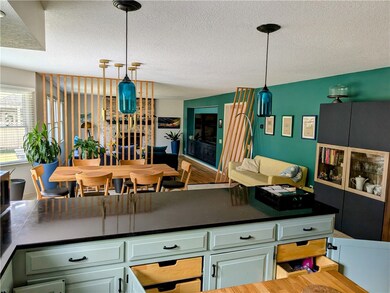
950 Stevens Creek Cir Forsyth, IL 62535
Highlights
- Deck
- Traditional Architecture
- 3 Fireplaces
- Maroa-Forsyth Grade School Rated A-
- Secondary Bathroom Jetted Tub
- Skylights
About This Home
As of March 2025Spacious 4-bed, 3.5-bath 2-story home designed for modern, functional living! Kitchen features quartz countertops, pull-out drawers in all cabinets, quartz sink with swivel faucet, soap dispensers, Wi-Fi-connected appliances, quiet hood venting outside, quiet Insinkerator with push button, and under-cabinet LED lighting. Bathrooms include tiled showers, spa shower panels, one-piece toilets with dual flush modes, vanities with glass/ceramic sinks, and a master bath with a soaking tub and see-through gas fireplace. Hardwood floors installed in 2020, built-in hall closets, large walk-in closet, oak stairs/railing, and formal living and dining rooms. Finished basement with full bath, family room, great room, and office (potential 5th bedroom with egress). Relax on the covered front porch or freshly painted back deck. Updates include a new roof and water heater (2024), furnace and A/C (2018), privacy fence, and radon mitigation. 3-car attached garage. This home is ready for you!
Home Details
Home Type
- Single Family
Est. Annual Taxes
- $8,239
Year Built
- Built in 1993
Lot Details
- 0.51 Acre Lot
Parking
- 3 Car Attached Garage
Home Design
- Traditional Architecture
- Brick Exterior Construction
- Shingle Roof
- Asphalt Roof
- Vinyl Siding
Interior Spaces
- 2-Story Property
- Wet Bar
- Skylights
- 3 Fireplaces
- Gas Fireplace
Kitchen
- Oven
- Dishwasher
Bedrooms and Bathrooms
- 4 Bedrooms
- En-Suite Primary Bedroom
- Walk-In Closet
- Secondary Bathroom Jetted Tub
Laundry
- Laundry on main level
- Dryer
- Washer
Finished Basement
- Basement Fills Entire Space Under The House
- Sump Pump
Outdoor Features
- Deck
- Front Porch
Utilities
- Forced Air Heating and Cooling System
- Heating System Uses Gas
- Gas Water Heater
- Water Softener
Community Details
- Stevens Creek North 3Rd Add Subdivision
Listing and Financial Details
- Assessor Parcel Number 07-07-15-152-016
Map
Home Values in the Area
Average Home Value in this Area
Property History
| Date | Event | Price | Change | Sq Ft Price |
|---|---|---|---|---|
| 03/03/2025 03/03/25 | Sold | $470,000 | +1.1% | $97 / Sq Ft |
| 01/29/2025 01/29/25 | Pending | -- | -- | -- |
| 01/23/2025 01/23/25 | For Sale | $465,000 | -- | $96 / Sq Ft |
Tax History
| Year | Tax Paid | Tax Assessment Tax Assessment Total Assessment is a certain percentage of the fair market value that is determined by local assessors to be the total taxable value of land and additions on the property. | Land | Improvement |
|---|---|---|---|---|
| 2023 | $8,239 | $111,001 | $13,033 | $97,968 |
| 2022 | $7,673 | $102,949 | $12,087 | $90,862 |
| 2021 | $6,956 | $93,788 | $11,302 | $82,486 |
| 2020 | $6,555 | $91,849 | $11,068 | $80,781 |
| 2019 | $6,555 | $91,849 | $11,068 | $80,781 |
| 2018 | $6,510 | $92,506 | $11,147 | $81,359 |
| 2017 | $6,450 | $92,092 | $11,097 | $80,995 |
| 2016 | $6,537 | $92,314 | $11,124 | $81,190 |
| 2015 | $6,334 | $91,219 | $10,992 | $80,227 |
| 2014 | $6,193 | $91,219 | $10,992 | $80,227 |
| 2013 | $6,285 | $91,219 | $10,992 | $80,227 |
Mortgage History
| Date | Status | Loan Amount | Loan Type |
|---|---|---|---|
| Open | $480,105 | New Conventional | |
| Previous Owner | $248,000 | New Conventional | |
| Previous Owner | $247,200 | New Conventional | |
| Previous Owner | $275,793 | FHA |
Deed History
| Date | Type | Sale Price | Title Company |
|---|---|---|---|
| Warranty Deed | $470,000 | None Listed On Document | |
| Warranty Deed | $308,000 | None Available | |
| Trustee Deed | $314,000 | Central Illinois Title Co | |
| Warranty Deed | $146,000 | None Available | |
| Deed | -- | None Available | |
| Deed | $275,000 | -- |
Similar Homes in the area
Source: Central Illinois Board of REALTORS®
MLS Number: 6249347
APN: 07-07-15-152-016
- 450 Phillip Cir
- 40 Hickory Point Ct
- 120 Shadow Ridge Blvd
- 157 Shadow Ridge Blvd
- 1122 Wedgewood Ct
- 164 Shadow Ridge Blvd
- 130 S Grant St
- 1104 Clement Ave
- 342 E Cox St
- 125 Valerian Dr
- 4747 Redbud Ct
- 0 Route 51 Unit 6241333
- 4735 Dogwood Ct
- 1650 Schellabarger Rd
- 4670 Trevino Ln
- 4677 Mission Dr
- 4634 Redbud Ct
- 4624 Nicklaus Ct
- 4525 N Adams Dr
- 4437 Lawson Dr
