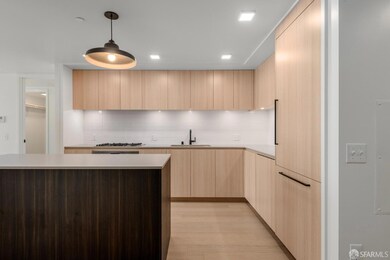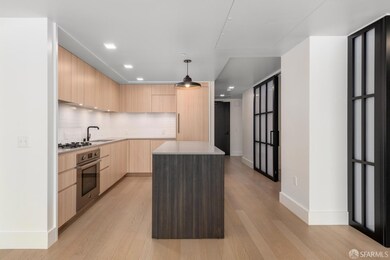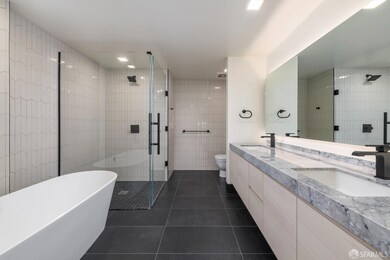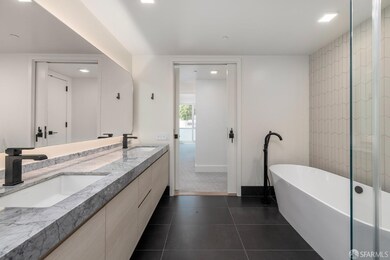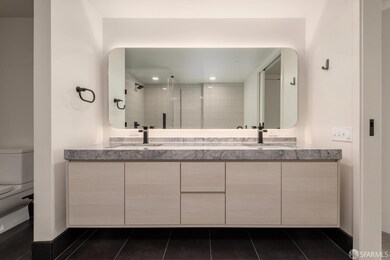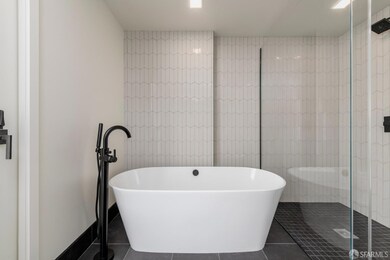
Estimated payment $10,199/month
Highlights
- New Construction
- 2-minute walk to 20Th Street Station
- Wood Flooring
- 0.83 Acre Lot
- Soaking Tub in Primary Bathroom
- 3-minute walk to Woods Yard Park
About This Home
Introducing the final release of units at 950 Tennessee Street. Recently constructed in 2020, 950 Tennessee represents an opportunity to own in one of the most exciting neighborhoods in San Francisco: the Dogpatch. For the city dweller looking for a peaceful home with modern amenities, Unit #127 is a 3 bed, 2 bath condo with direct access to the building's courtyard. Danish-inspired interiors invoke a sense of warmth with clean lines, quality materials, and beautiful fixtures throughout, including Domus & Domus cabinetry, Caesarstone counters, a large kitchen island, and Bosch and Bertazzoni appliances. Completing this home are wide-plank oak flooring, in-unit washer and dryer, A/C, and 1 car parking. Storage is also available for purchase - inquire for more details. 950 Tennessee residents enjoy amenities such as an attended lobby, rooftop lounge with panoramic city and bay views, landscaped courtyard, dog spa, and bike room. Enjoy local favorites such as Hard Knox Cafe, Wooly Pig, Ungrafted, Piccino, Bandit, Neighbor Bakehouse, Souvla, and Marcella's all within a half block radius. Ideally located near Esprit Park, Chase Center, Pier 70, easy freeway and public transit access, and much more. *Photos are from another unit and representative of layout and finishes.*
Property Details
Home Type
- Condominium
Est. Annual Taxes
- $22,055
Year Built
- Built in 2020 | New Construction
HOA Fees
- $943 Monthly HOA Fees
Home Design
- 1,442 Sq Ft Home
Kitchen
- Free-Standing Gas Oven
- Range Hood
- Dishwasher
- Kitchen Island
- Quartz Countertops
Flooring
- Wood
- Carpet
- Tile
Bedrooms and Bathrooms
- 2 Full Bathrooms
- Dual Vanity Sinks in Primary Bathroom
- Soaking Tub in Primary Bathroom
Laundry
- Dryer
- Washer
Parking
- 1 Parking Space
- Open Parking
- Parking Fee
- $105 Parking Fee
- Assigned Parking
Additional Features
- Fire Pit
- Central Heating and Cooling System
Community Details
- 100 Units
- Mid-Rise Condominium
Listing and Financial Details
- Assessor Parcel Number 4107-088
Map
About This Building
Home Values in the Area
Average Home Value in this Area
Tax History
| Year | Tax Paid | Tax Assessment Tax Assessment Total Assessment is a certain percentage of the fair market value that is determined by local assessors to be the total taxable value of land and additions on the property. | Land | Improvement |
|---|---|---|---|---|
| 2024 | $22,055 | $2,060,151 | $445,158 | $1,614,993 |
| 2023 | $24,694 | $2,019,757 | $436,430 | $1,583,327 |
| 2022 | $24,230 | $1,980,155 | $427,873 | $1,552,282 |
| 2021 | $11,320 | $885,328 | $419,484 | $465,844 |
Property History
| Date | Event | Price | Change | Sq Ft Price |
|---|---|---|---|---|
| 04/18/2025 04/18/25 | Pending | -- | -- | -- |
| 04/04/2025 04/04/25 | For Sale | $1,329,000 | -- | $922 / Sq Ft |
Mortgage History
| Date | Status | Loan Amount | Loan Type |
|---|---|---|---|
| Closed | $735,000 | New Conventional | |
| Closed | $34,900,000 | Commercial |
Similar Homes in San Francisco, CA
Source: San Francisco Association of REALTORS® MLS
MLS Number: 425026641
APN: 4107-088
- 950 Tennessee St Unit 127
- 950 Tennessee St Unit 318
- 901 Tennessee St Unit 204
- 851 Indiana St Unit 308
- 989 20th St Unit 567
- 800 22nd St
- 815 Tennessee St Unit 101
- 701 Minnesota St Unit 223
- 701 Minnesota St Unit 203
- 2177 3rd St Unit 721
- 2177 3rd St Unit 225
- 2177 3rd St Unit 506
- 2177 3rd St Unit 125
- 2177 3rd St Unit 521
- 2177 3rd St Unit 615
- 701 Pennsylvania Ave Unit 109
- 2080 3rd St Unit 2
- 675 Tennessee St Unit C
- 589 Texas St
- 1300 22nd St Unit 221

