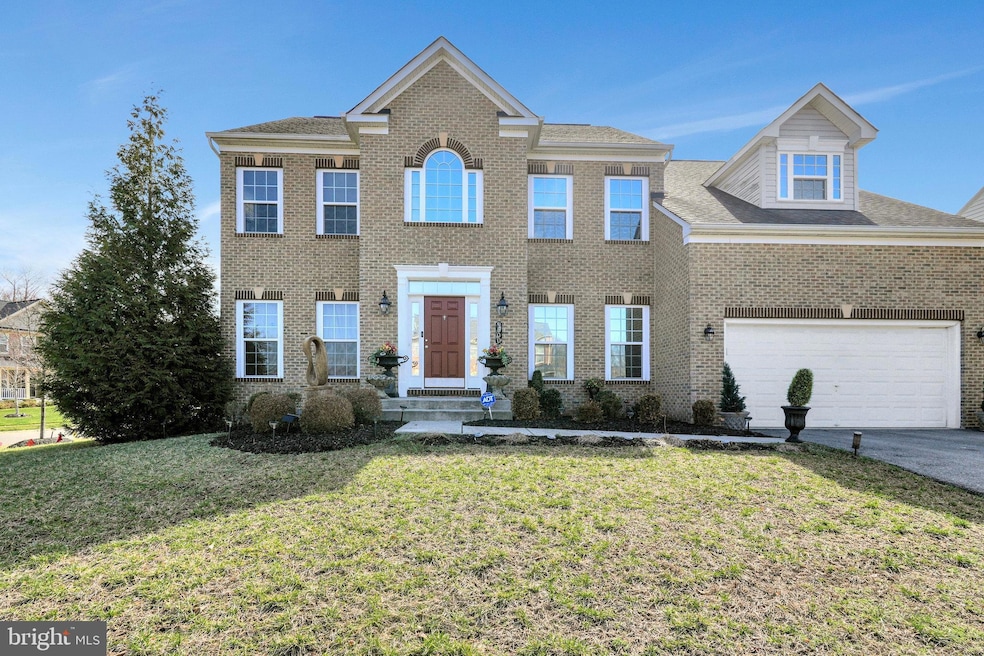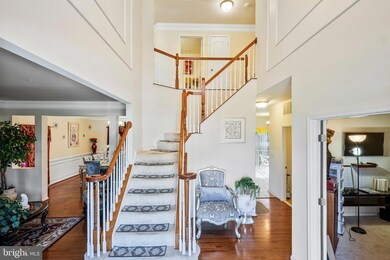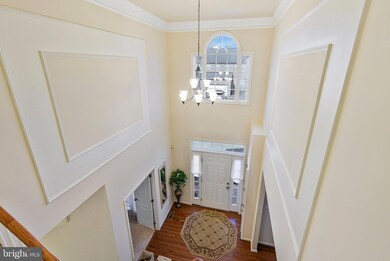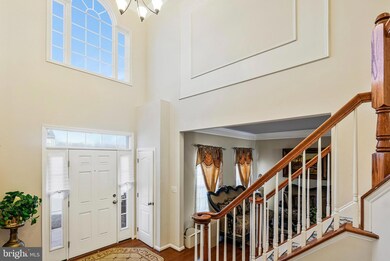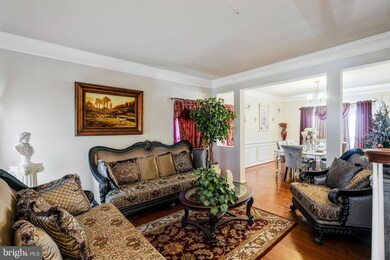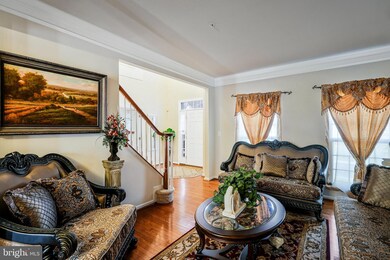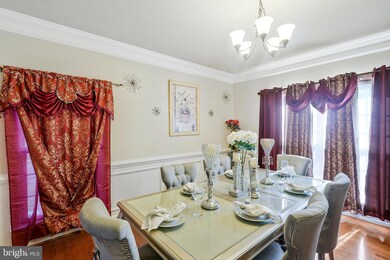
9500 Bechtel Ct Clinton, MD 20735
Rosaryville NeighborhoodHighlights
- Colonial Architecture
- Wood Flooring
- Breakfast Area or Nook
- Vaulted Ceiling
- 1 Fireplace
- Stainless Steel Appliances
About This Home
As of April 2025Welcome to a graciously maintained home! This home is in a phenomenal, serene location close to commuter routes with a short drive to the Branch Avenue metro for easy access to Washington D.C, With over 4200 sq ft, three full levels of living, this home boasts four bedrooms and two full bathrooms upstairs, a half bathroom on the main floor, and a full bathroom in the basement. The foyer, living room, and dining room have beautifully maintained hardwood floors. The eat-in kitchen has stainless steel appliances, plenty of cabinets and granite countertops--ready for cooking and serving. The main level boasts crown molding and wainscoting throughout to accentuate the home's elegance. A flexible room with ample natural light, adjacent to the foyer with doors for privacy, can be used as needed (guest bedroom, study/library, office, etc.). Access the main level from the attached two-car garage. The airy and spacious 2-story foyer opens to the bedroom level consisting of a sprawling primary bedroom suite with spacious sitting area, (3) walk-in closets, a bathroom with split vanities, separate shower, and soaking tub for a spa-like feel.The homeowner can escape to a spacious lower level for entertainment and respite. The lower level contains a full bathroom and walkout with stairs leading to a spacious fenced backyard--open for all possibilities. This house has exactly what you've been looking for with all the bells and whistles to call home!
Home Details
Home Type
- Single Family
Est. Annual Taxes
- $8,054
Year Built
- Built in 2014
Lot Details
- 0.25 Acre Lot
- Property is in excellent condition
- Property is zoned RR
HOA Fees
- $26 Monthly HOA Fees
Parking
- 2 Car Attached Garage
- 2 Driveway Spaces
- Front Facing Garage
- Garage Door Opener
Home Design
- Colonial Architecture
- Frame Construction
- Brick Front
- Concrete Perimeter Foundation
Interior Spaces
- Property has 2 Levels
- Crown Molding
- Vaulted Ceiling
- Ceiling Fan
- 1 Fireplace
- Family Room Off Kitchen
- Combination Dining and Living Room
Kitchen
- Breakfast Area or Nook
- Eat-In Kitchen
- Built-In Microwave
- Dishwasher
- Stainless Steel Appliances
- Kitchen Island
- Disposal
Flooring
- Wood
- Carpet
- Ceramic Tile
Bedrooms and Bathrooms
- 4 Bedrooms
- Soaking Tub
- Bathtub with Shower
Laundry
- Dryer
- Washer
Finished Basement
- Walk-Up Access
- Interior and Rear Basement Entry
- Sump Pump
- Basement with some natural light
Utilities
- Central Heating and Cooling System
- 100 Amp Service
- Natural Gas Water Heater
Community Details
- Maredith Management HOA
- Cheltenham Subdivision
Listing and Financial Details
- Tax Lot 21
- Assessor Parcel Number 17090913954
- $625 Front Foot Fee per year
Map
Home Values in the Area
Average Home Value in this Area
Property History
| Date | Event | Price | Change | Sq Ft Price |
|---|---|---|---|---|
| 04/25/2025 04/25/25 | Sold | $646,000 | +0.2% | $151 / Sq Ft |
| 03/23/2025 03/23/25 | Pending | -- | -- | -- |
| 03/20/2025 03/20/25 | For Sale | $644,990 | +54.7% | $150 / Sq Ft |
| 11/25/2014 11/25/14 | Sold | $416,990 | 0.0% | $141 / Sq Ft |
| 11/01/2014 11/01/14 | Pending | -- | -- | -- |
| 10/21/2014 10/21/14 | For Sale | $416,990 | -- | $141 / Sq Ft |
Tax History
| Year | Tax Paid | Tax Assessment Tax Assessment Total Assessment is a certain percentage of the fair market value that is determined by local assessors to be the total taxable value of land and additions on the property. | Land | Improvement |
|---|---|---|---|---|
| 2024 | $8,453 | $542,000 | $0 | $0 |
| 2023 | $7,918 | $506,100 | $0 | $0 |
| 2022 | $7,385 | $470,200 | $116,300 | $353,900 |
| 2021 | $7,126 | $452,800 | $0 | $0 |
| 2020 | $6,868 | $435,400 | $0 | $0 |
| 2019 | $6,609 | $418,000 | $100,600 | $317,400 |
| 2018 | $6,568 | $415,233 | $0 | $0 |
| 2017 | $6,527 | $412,467 | $0 | $0 |
| 2016 | -- | $409,700 | $0 | $0 |
| 2015 | $270 | $406,267 | $0 | $0 |
| 2014 | $270 | $18,800 | $0 | $0 |
Mortgage History
| Date | Status | Loan Amount | Loan Type |
|---|---|---|---|
| Open | $25,000 | Stand Alone Second | |
| Open | $396,136 | New Conventional |
Deed History
| Date | Type | Sale Price | Title Company |
|---|---|---|---|
| Deed | $416,990 | Commonwealth Land Title Ins | |
| Deed | $120,000 | Commonwealth Land Title Insu |
Similar Homes in the area
Source: Bright MLS
MLS Number: MDPG2145158
APN: 09-0913954
- 9505 Wilton Place
- 9709 Dunn Ct
- 8807 Edison Ln
- 9106 Helmsley Dr
- 9206 Rama Ct
- 9106 Rama Ct
- 8504 Wendy St
- 9401 Cheltenham Ave
- 9005 Townsend Ln
- 10113 Dressage Dr
- 10011 Dakin Ct
- 9110 Banleigh Ln
- 8506 Cedar Chase Dr
- 10078 Dressage Dr
- 8511 Finbar Dr
- 10020 Dakin Ct
- 10406 Basel Dr
- 9004 Cavesson Way
- 7919 Fox Park Ct
- 9723 Frank Tippett Rd
