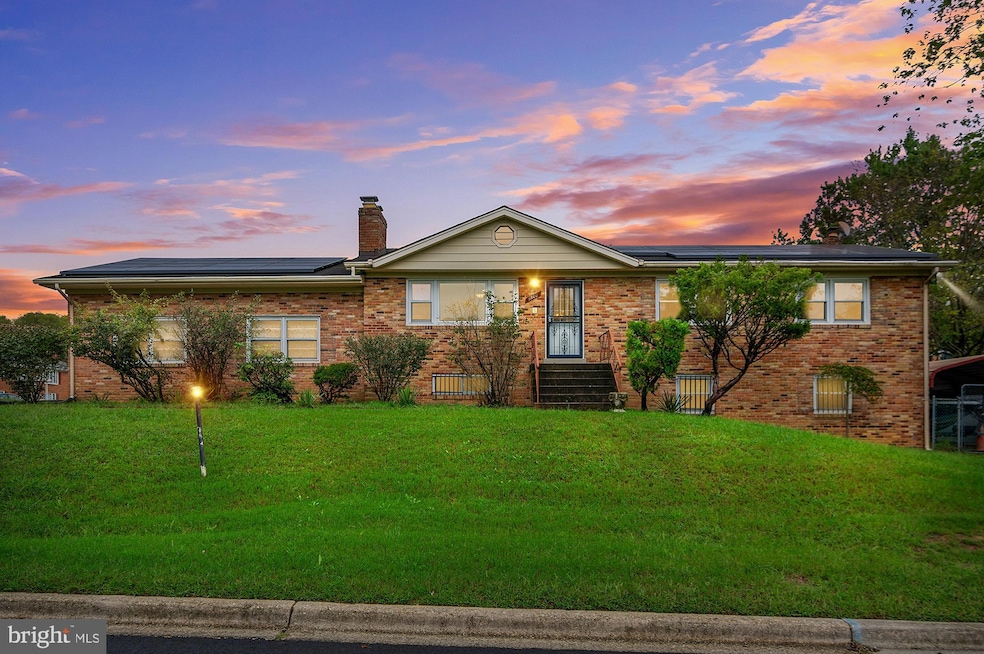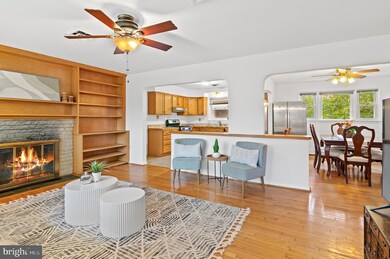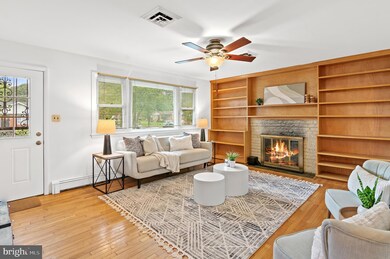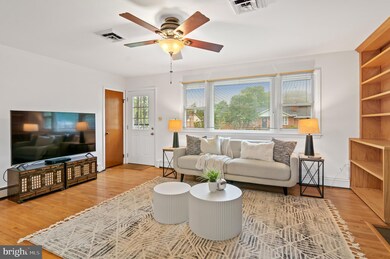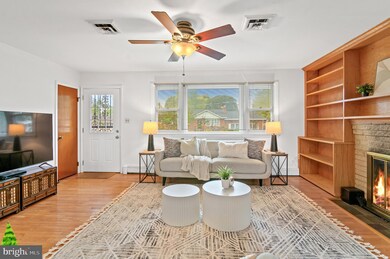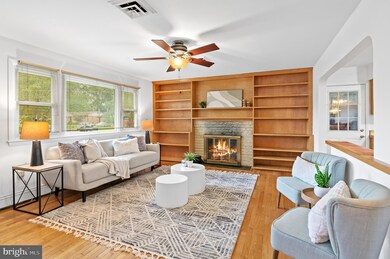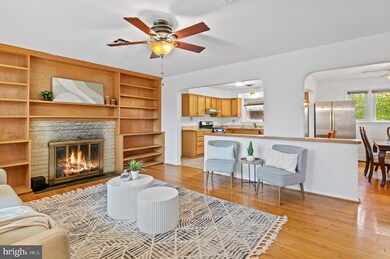
9500 Beverly Ave Clinton, MD 20735
Highlights
- Parking available for a boat
- Raised Ranch Architecture
- Main Floor Bedroom
- Open Floorplan
- Wood Flooring
- Attic
About This Home
As of November 2024Offers Reviewed Monday at 10AM!!! Fantastic Opportunity To Own This 5 Bedroom 3 Full Bath Home With 2 Car Garage on Corner Lot In Clinton. Upon Entry, Home Offers Amazing Open Living Space With Open Access To Family Room, Kitchen and Dining Area. Hardwood Floors, Stainless Steel Appliances, and Wood Burning Fireplaces on Each Level Make This Home Ideal for Entertaining. Upper Level With 3 Bedrooms and 2 Full Baths and Hardwood Throughout. Basement Has 2nd Large Family Room With 2 Additional Bedrooms and Full Bath. Basement Also Has Rear Walkout to Covered Patio, as Well as Access to Shed and a Covered Area for Storing a Boat or Other Vehicle. Rear Yard Fully Fenced. Corner Lot Location With Driveway Allows Parking for Up To 6 Vehicles. Make This One Yours Today!!! Seller to Find Home of Choice
Last Buyer's Agent
Su Jhin
Redfin Corp License #661174

Home Details
Home Type
- Single Family
Est. Annual Taxes
- $5,187
Year Built
- Built in 1965
Lot Details
- 10,165 Sq Ft Lot
- Corner Lot
- Back Yard Fenced, Front and Side Yard
- Property is in very good condition
- Property is zoned RSF95
Parking
- 2 Car Direct Access Garage
- Side Facing Garage
- Garage Door Opener
- Parking available for a boat
Home Design
- Raised Ranch Architecture
- Brick Exterior Construction
- Block Foundation
- Asphalt Roof
- Chimney Cap
Interior Spaces
- Property has 2 Levels
- Open Floorplan
- Ceiling Fan
- 2 Fireplaces
- Wood Burning Fireplace
- Brick Fireplace
- Awning
- Family Room Off Kitchen
- Living Room
- Formal Dining Room
- Utility Room
- Attic
Kitchen
- Breakfast Area or Nook
- Eat-In Kitchen
- Stove
- Range Hood
- Extra Refrigerator or Freezer
- Dishwasher
- Stainless Steel Appliances
- Disposal
Flooring
- Wood
- Carpet
- Ceramic Tile
Bedrooms and Bathrooms
- En-Suite Primary Bedroom
- En-Suite Bathroom
- Bathtub with Shower
- Walk-in Shower
Laundry
- Laundry Room
- Dryer
- Washer
Finished Basement
- Heated Basement
- Walk-Out Basement
- Basement Fills Entire Space Under The House
- Connecting Stairway
- Interior and Exterior Basement Entry
- Shelving
- Laundry in Basement
- Basement Windows
Eco-Friendly Details
- Solar owned by a third party
Outdoor Features
- Patio
- Shed
Utilities
- Central Air
- Vented Exhaust Fan
- Hot Water Baseboard Heater
- Natural Gas Water Heater
Community Details
- No Home Owners Association
- Oak Orchard Subdivision
Listing and Financial Details
- Tax Lot 1
- Assessor Parcel Number 17090911511
Map
Home Values in the Area
Average Home Value in this Area
Property History
| Date | Event | Price | Change | Sq Ft Price |
|---|---|---|---|---|
| 11/15/2024 11/15/24 | Sold | $465,000 | +3.4% | $173 / Sq Ft |
| 10/07/2024 10/07/24 | Pending | -- | -- | -- |
| 10/04/2024 10/04/24 | For Sale | $449,900 | -- | $167 / Sq Ft |
Tax History
| Year | Tax Paid | Tax Assessment Tax Assessment Total Assessment is a certain percentage of the fair market value that is determined by local assessors to be the total taxable value of land and additions on the property. | Land | Improvement |
|---|---|---|---|---|
| 2024 | $4,826 | $349,100 | $0 | $0 |
| 2023 | $460 | $329,500 | $0 | $0 |
| 2022 | $3,446 | $309,900 | $101,200 | $208,700 |
| 2021 | $5,888 | $308,767 | $0 | $0 |
| 2020 | $5,865 | $307,633 | $0 | $0 |
| 2019 | $5,843 | $306,500 | $100,600 | $205,900 |
| 2018 | $5,596 | $283,733 | $0 | $0 |
| 2017 | $5,350 | $260,967 | $0 | $0 |
| 2016 | -- | $238,200 | $0 | $0 |
| 2015 | $3,298 | $232,233 | $0 | $0 |
| 2014 | $3,298 | $226,267 | $0 | $0 |
Mortgage History
| Date | Status | Loan Amount | Loan Type |
|---|---|---|---|
| Open | $418,500 | New Conventional | |
| Closed | $418,500 | New Conventional | |
| Previous Owner | $150,000 | Credit Line Revolving |
Deed History
| Date | Type | Sale Price | Title Company |
|---|---|---|---|
| Deed | $465,000 | Title Forward | |
| Deed | $465,000 | Title Forward | |
| Deed | $69,900 | -- |
Similar Homes in the area
Source: Bright MLS
MLS Number: MDPG2127800
APN: 09-0911511
- 9521 Hale Dr
- 7806 Regal Ct
- 9714 Jewelwood Ct
- 8520 Topaz Ct
- 9747 Quiet Brook Ln
- 9751 Quiet Brook Ln
- 9401 Surratts Manor Dr
- 9303 Foxcroft Ave
- 9009 Ballard Ln
- 9505 Silver Fox Turn
- F Gwynndale Dr
- 6422 Horseshoe Rd
- 7610 Red Fox Terrace
- 9101 Spring Acres Rd
- 7601 Milligan Ln
- 0 Clinton Vista Ln
- 9216 Spring Acres Rd
- 9003 Woodyard Rd
- 9011 Spring Acres Rd
- 10406 Ashley Heights Way
