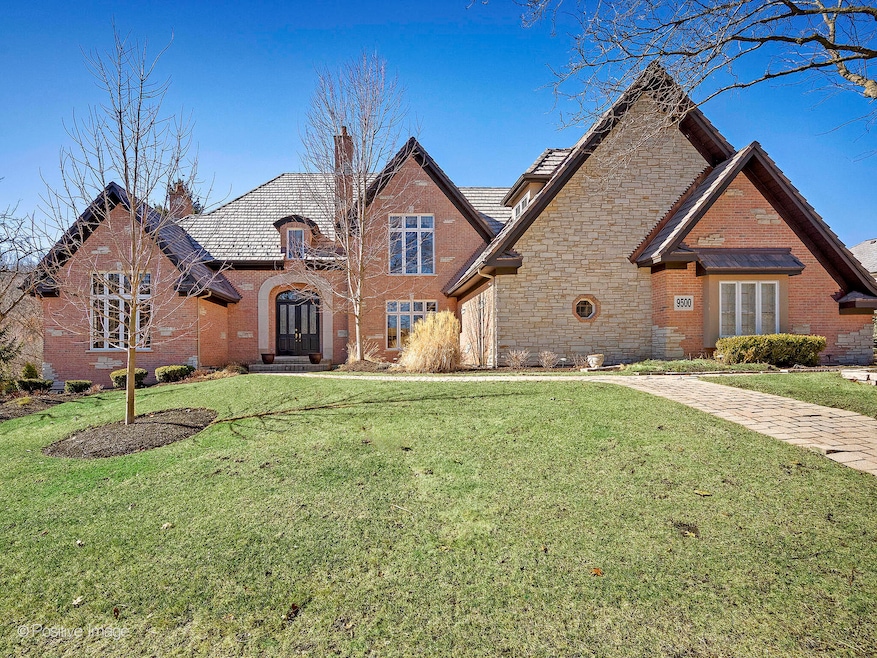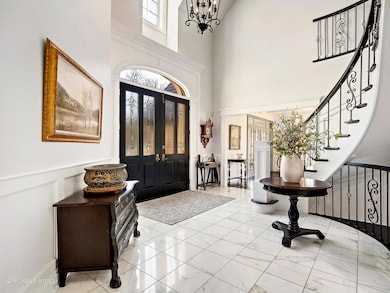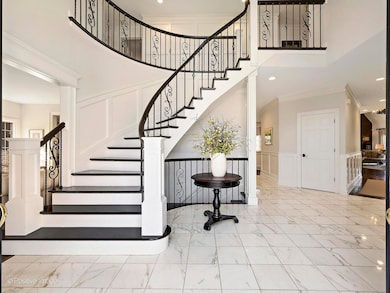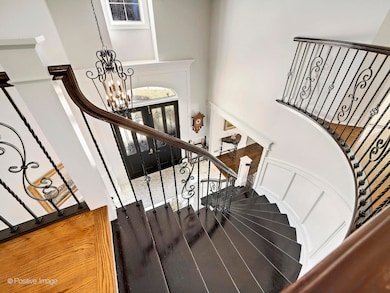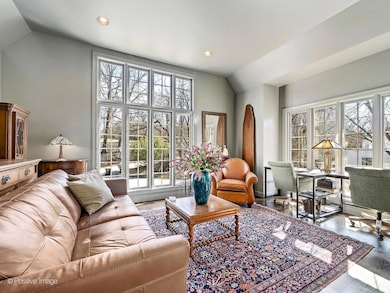
9500 Falling Waters Dr E Burr Ridge, IL 60527
Burr Ridge West NeighborhoodEstimated payment $10,630/month
Highlights
- Home Theater
- Gated Community
- Deck
- Hinsdale South High School Rated A
- Fireplace in Primary Bedroom
- Recreation Room
About This Home
Exquisite Masterpiece on 3/4 of an acre in beautiful FALLING WATERS! 5 beds/6.1 baths with 4 fireplaces, 3 car garage and full walkout lower level. From the moment you enter the decadent two-story foyer; you will already realize this is the home for your family. By the time you've made your way to the designer kitchen, with beautiful custom white cabinetry, granite counters, stainless steel high-end appliances like Viking and Subzero, special features including french doors, peninsula w/ barstool seating, command center, dual staircases, coffee bar adjacent to walk in pantry... custom millwork: 10 foot coffered ceilings, updated light fixtures, wainscoting, built-ins in most rooms to offer warmth and cozy finishes. First floor laundry and mudroom. Two first floor offices. Lower level has Club style entertaining, mod bar with gold, custom recessed lighting. Theatre room with projector and mounted wall includes stadium seating. 5th bed/exercise room. Golf room, billiard room, walk-out lower level & patio overlooking professionally landscaped grounds. Mechanicals: wine coolers, HVAC/Zoned, additional washer/dryer, back staircase to mudroom and kitchen. Entire home wired for Sonos sound system and control center built in. Primary suite offers a deluxe dressing room, and a Ballagio style marble bath. New DAVINCI style cedar-shake roof (2023) & new gutters. Whatever you do, don't miss the opportunity to see this life-changing home.
Home Details
Home Type
- Single Family
Est. Annual Taxes
- $23,152
Year Built
- Built in 1993
Lot Details
- 0.82 Acre Lot
- Lot Dimensions are 129x79x71x180x59x227
- Paved or Partially Paved Lot
HOA Fees
- $350 Monthly HOA Fees
Parking
- 3 Car Attached Garage
- Heated Garage
- Garage Transmitter
- Garage Door Opener
- Brick Driveway
- Parking Space is Owned
Home Design
- Brick or Stone Mason
- Shake Roof
- Concrete Perimeter Foundation
Interior Spaces
- 5,486 Sq Ft Home
- 2-Story Property
- Wet Bar
- Central Vacuum
- Bar
- Skylights
- Gas Log Fireplace
- Entrance Foyer
- Family Room with Fireplace
- 4 Fireplaces
- Living Room with Fireplace
- Sitting Room
- Formal Dining Room
- Home Theater
- Home Office
- Recreation Room
- Game Room
- Lower Floor Utility Room
Kitchen
- Breakfast Bar
- Double Oven
- Range
- Microwave
- High End Refrigerator
- Dishwasher
- Wine Refrigerator
- Disposal
Flooring
- Wood
- Carpet
Bedrooms and Bathrooms
- 5 Bedrooms
- 5 Potential Bedrooms
- Fireplace in Primary Bedroom
- Bathroom on Main Level
- Bidet
- Dual Sinks
- Whirlpool Bathtub
- Separate Shower
Laundry
- Laundry Room
- Laundry on main level
- Dryer
- Washer
Finished Basement
- Sump Pump
- Fireplace in Basement
- Finished Basement Bathroom
Home Security
- Home Security System
- Storm Screens
Outdoor Features
- Deck
- Brick Porch or Patio
Schools
- Anne M Jeans Elementary School
- Burr Ridge Middle School
- Hinsdale South High School
Utilities
- Forced Air Zoned Heating and Cooling System
- Heating System Uses Natural Gas
- Lake Michigan Water
- Cable TV Available
Listing and Financial Details
- Homeowner Tax Exemptions
- Senior Freeze Tax Exemptions
Community Details
Overview
- Association fees include heat, insurance, doorman
- Falling Water Subdivision
Security
- Gated Community
Map
Home Values in the Area
Average Home Value in this Area
Tax History
| Year | Tax Paid | Tax Assessment Tax Assessment Total Assessment is a certain percentage of the fair market value that is determined by local assessors to be the total taxable value of land and additions on the property. | Land | Improvement |
|---|---|---|---|---|
| 2023 | $23,152 | $375,830 | $138,610 | $237,220 |
| 2022 | $18,919 | $313,680 | $145,750 | $167,930 |
| 2021 | $18,146 | $310,110 | $144,090 | $166,020 |
| 2020 | $17,868 | $303,970 | $141,240 | $162,730 |
| 2019 | $17,177 | $291,660 | $135,520 | $156,140 |
| 2018 | $17,081 | $301,330 | $134,780 | $166,550 |
| 2017 | $16,668 | $289,970 | $129,700 | $160,270 |
| 2016 | $26,202 | $439,000 | $123,780 | $315,220 |
| 2015 | $26,167 | $413,020 | $116,450 | $296,570 |
| 2014 | $25,834 | $401,570 | $113,220 | $288,350 |
| 2013 | $25,001 | $399,690 | $112,690 | $287,000 |
Property History
| Date | Event | Price | Change | Sq Ft Price |
|---|---|---|---|---|
| 03/17/2025 03/17/25 | Pending | -- | -- | -- |
| 03/13/2025 03/13/25 | For Sale | $1,499,000 | -- | $273 / Sq Ft |
Deed History
| Date | Type | Sale Price | Title Company |
|---|---|---|---|
| Deed | $870,000 | North American Title Company | |
| Interfamily Deed Transfer | -- | None Available | |
| Warranty Deed | $1,040,000 | First American Title | |
| Joint Tenancy Deed | $155,000 | -- | |
| Interfamily Deed Transfer | -- | -- | |
| Trustee Deed | -- | -- |
Mortgage History
| Date | Status | Loan Amount | Loan Type |
|---|---|---|---|
| Open | $720,000 | New Conventional | |
| Closed | $152,000 | Stand Alone Second | |
| Closed | $569,500 | New Conventional | |
| Previous Owner | $215,000 | New Conventional | |
| Previous Owner | $322,700 | Balloon | |
| Previous Owner | $200,000 | No Value Available | |
| Closed | $250,000 | No Value Available |
Similar Homes in the area
Source: Midwest Real Estate Data (MRED)
MLS Number: 12310180
APN: 10-11-206-002
- 4 Oak Hill Ct
- 10S667 Glenn Dr
- 10S721 S Jackson St
- 1150 Secret Forest Dr
- 9127 Falling Waters Dr E
- 10S365 Skyline Dr
- 16W415 99th St
- 10S641 Garfield Ave
- 10S230 S Grant St
- 15W601 89th Place
- 15W601 S Grant St
- 11A Kingery Quarter Unit 202
- 12 Kingery Quarter Unit 208
- 23B Kingery Quarter Unit 106
- 2B Kingery Quarter Unit 108
- 16A Kingery Quarter Unit 104
- 12B Kingery Quarter Unit 207
- 25A Kingery Quarter Unit 201
- 9265 Forest Edge Dr
- 8673 Timber Ridge Dr
