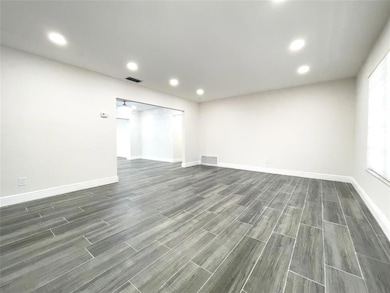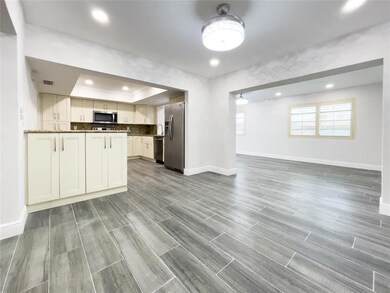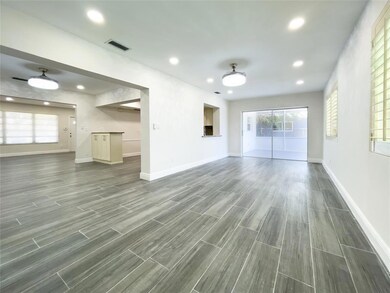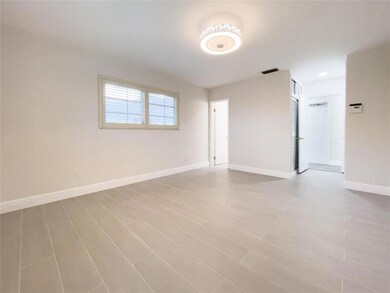
9500 Johnson St Pembroke Pines, FL 33024
Pasadena Lakes South NeighborhoodEstimated payment $4,313/month
Highlights
- Private Pool
- Pool View
- Formal Dining Room
- Attic
- Screened Porch
- Circular Driveway
About This Home
Welcome to Pasadena Lakes South! This beautifully renovated 4-bedroom, 2-bathroom single-family pool home with a garage is a true gem. As you step inside, you'll be welcomed by brand-new flooring that seamlessly flows throughout the open-concept layout. The freshly painted interior exudes modern elegance, creating a warm and inviting atmosphere. At the heart of the home, the stylishly updated kitchen boasts sleek appliances and generous cabinet space—perfect for cooking enthusiasts and entertaining guests. The primary suite serves as a private retreat, complete with a well-appointed en-suite bathroom for ultimate comfort and relaxation. Outside, your personal oasis awaits, featuring a sparkling pool ideal for both lively gatherings and peaceful moments of serenity.
Home Details
Home Type
- Single Family
Est. Annual Taxes
- $8,895
Year Built
- Built in 1973
Lot Details
- 7,793 Sq Ft Lot
- North Facing Home
- Property is zoned R-1C
Parking
- 1 Car Attached Garage
- Circular Driveway
Home Design
- Shingle Roof
- Composition Roof
Interior Spaces
- 1,936 Sq Ft Home
- 1-Story Property
- Plantation Shutters
- Family Room
- Formal Dining Room
- Screened Porch
- Ceramic Tile Flooring
- Pool Views
- Washer and Dryer Hookup
- Attic
Kitchen
- Electric Range
- Microwave
- Dishwasher
Bedrooms and Bathrooms
- 4 Main Level Bedrooms
- 2 Full Bathrooms
Pool
- Private Pool
Schools
- Pines Lakes Elementary School
- Pines Middle School
- Charles W. Flanagan High School
Utilities
- Central Heating and Cooling System
- Electric Water Heater
Community Details
- Pasadena Lakes South 75 4 Subdivision
Listing and Financial Details
- Assessor Parcel Number 514117040080
Map
Home Values in the Area
Average Home Value in this Area
Tax History
| Year | Tax Paid | Tax Assessment Tax Assessment Total Assessment is a certain percentage of the fair market value that is determined by local assessors to be the total taxable value of land and additions on the property. | Land | Improvement |
|---|---|---|---|---|
| 2025 | $8,895 | $490,990 | -- | -- |
| 2024 | $2,871 | $490,990 | $46,760 | $399,600 |
| 2023 | $2,871 | $175,250 | $0 | $0 |
| 2022 | $2,775 | $170,150 | $0 | $0 |
| 2021 | $2,698 | $165,200 | $0 | $0 |
| 2020 | $2,666 | $162,920 | $0 | $0 |
| 2019 | $2,602 | $159,260 | $0 | $0 |
| 2018 | $2,495 | $156,300 | $0 | $0 |
| 2017 | $2,459 | $153,090 | $0 | $0 |
| 2016 | $2,437 | $149,950 | $0 | $0 |
| 2015 | $2,469 | $148,910 | $0 | $0 |
| 2014 | $2,460 | $147,730 | $0 | $0 |
| 2013 | -- | $180,010 | $46,760 | $133,250 |
Property History
| Date | Event | Price | Change | Sq Ft Price |
|---|---|---|---|---|
| 02/27/2025 02/27/25 | For Sale | $639,900 | +42.2% | $331 / Sq Ft |
| 10/02/2023 10/02/23 | Sold | $450,000 | -9.8% | $252 / Sq Ft |
| 09/23/2023 09/23/23 | Pending | -- | -- | -- |
| 09/22/2023 09/22/23 | For Sale | $499,000 | -- | $280 / Sq Ft |
Deed History
| Date | Type | Sale Price | Title Company |
|---|---|---|---|
| Warranty Deed | $450,000 | Independence Title Company | |
| Interfamily Deed Transfer | -- | Attorney | |
| Interfamily Deed Transfer | -- | Attorney |
Mortgage History
| Date | Status | Loan Amount | Loan Type |
|---|---|---|---|
| Open | $455,500 | Construction |
Similar Homes in the area
Source: BeachesMLS (Greater Fort Lauderdale)
MLS Number: F10489325
APN: 51-41-17-04-0080
- 1001 NW 93rd Terrace
- 9700 NW 10th St
- 1211 NW 96th Terrace
- 9400 NW 13th St
- 9611 NW 13th St
- 1376 NW 97th Terrace Unit 274
- 1200 NW 92nd Ave
- 9460 NW 3rd St
- 9704 NW 15th St Unit 313
- 9708 NW 15th St Unit 312
- 9724 NW 15th St Unit 308
- 9744 NW 15th St Unit 303
- 9373 NW 1st Ct Unit 202
- 1530 NW 96th Ave
- 9770 NW 10th St Unit 85
- 9889 NW 14th Ct Unit 180
- 1185 NW 98th Terrace Unit 133
- 9401 NW 14th Ct
- 9220 NW 14th St Unit 272
- 1400 NW 92nd Ave Unit 268






