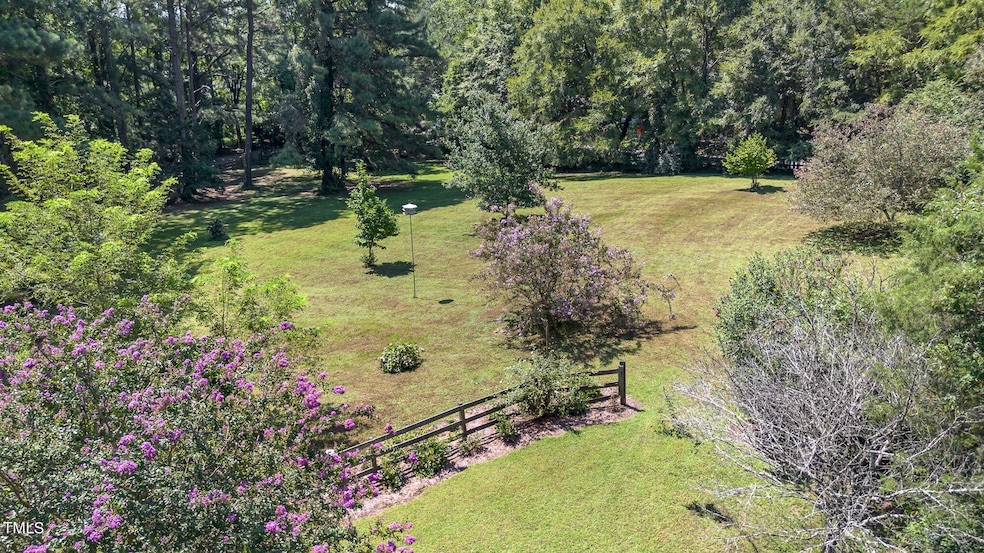9500 Ligon Mill Rd Wake Forest, NC 27587
Estimated payment $10,170/month
Highlights
- 9.06 Acre Lot
- Open Floorplan
- Wooded Lot
- Heritage High School Rated A
- Private Lot
- Transitional Architecture
About This Home
Nestled on over 9 acres of serene, wooded land, this stunning mid-century style single-family home offers the perfect blend of privacy and natural beauty. This unique property is a rare find, boasting expansive outdoor spaces and picturesque views, with a tranquil creek meandering along the rear of the property.
Step inside to discover a thoughtfully designed home with light mid-century charm, featuring clean lines, large windows, and an open floor plan that seamlessly blends indoor and outdoor living. The main level offers spacious living areas filled with natural light, a cozy fireplace, and a functional kitchen with flow and ample storage.
The walkout basement provides additional living space, perfect for a family room, home office, or guest suite, with easy access to the outdoors. Whether you're enjoying a morning coffee on the deck, exploring the wooded trails, or relaxing by the creek, this home offers a peaceful retreat from the hustle and bustle of everyday life.
With its ideal location, just minutes from downtown Wake Forest, this property offers the best of both worlds: a private, nature-filled sanctuary and easy access to shopping, dining, and top-rated schools. Don't miss the opportunity to own this one-of-a-kind property and experience the beauty and tranquility of Wake Forest living at its finest!
Home Details
Home Type
- Single Family
Est. Annual Taxes
- $4,823
Year Built
- Built in 1966
Lot Details
- 9.06 Acre Lot
- Southwest Facing Home
- Private Lot
- Secluded Lot
- Interior Lot
- Rectangular Lot
- Lot Sloped Down
- Wooded Lot
- Landscaped with Trees
- Front Yard
- May Be Possible The Lot Can Be Split Into 2+ Parcels
Parking
- 2 Car Attached Garage
- 4 Open Parking Spaces
Home Design
- Transitional Architecture
- Modernist Architecture
- Brick Foundation
- Slab Foundation
- Shingle Roof
- Wood Siding
- Lead Paint Disclosure
Interior Spaces
- 2-Story Property
- Open Floorplan
- Ceiling Fan
- Wood Burning Fireplace
- Fireplace Features Masonry
- Family Room with Fireplace
- Storage
- Carpet
Kitchen
- Eat-In Kitchen
- Electric Oven
- Built-In Range
- Kitchen Island
Bedrooms and Bathrooms
- 4 Bedrooms
- Bathtub with Shower
Finished Basement
- Heated Basement
- Walk-Out Basement
- Walk-Up Access
- Exterior Basement Entry
- Fireplace in Basement
- Stubbed For A Bathroom
- Basement Storage
- Natural lighting in basement
Schools
- Wake County Schools Elementary And Middle School
- Wake County Schools High School
Utilities
- Central Heating and Cooling System
- Well
- Septic Tank
- Septic System
Community Details
- No Home Owners Association
Listing and Financial Details
- Assessor Parcel Number 1739953127
Map
Home Values in the Area
Average Home Value in this Area
Tax History
| Year | Tax Paid | Tax Assessment Tax Assessment Total Assessment is a certain percentage of the fair market value that is determined by local assessors to be the total taxable value of land and additions on the property. | Land | Improvement |
|---|---|---|---|---|
| 2024 | $4,823 | $773,415 | $484,044 | $289,371 |
| 2023 | $4,521 | $577,268 | $400,044 | $177,224 |
| 2022 | $4,189 | $577,268 | $400,044 | $177,224 |
| 2021 | $4,076 | $577,268 | $400,044 | $177,224 |
| 2020 | $4,009 | $577,268 | $400,044 | $177,224 |
| 2019 | $4,865 | $593,298 | $402,400 | $190,898 |
| 2018 | $4,472 | $593,298 | $402,400 | $190,898 |
| 2017 | $4,238 | $593,298 | $402,400 | $190,898 |
| 2016 | $4,152 | $593,298 | $402,400 | $190,898 |
| 2015 | $4,059 | $581,572 | $404,750 | $176,822 |
| 2014 | $3,847 | $581,572 | $404,750 | $176,822 |
Property History
| Date | Event | Price | Change | Sq Ft Price |
|---|---|---|---|---|
| 12/15/2024 12/15/24 | Pending | -- | -- | -- |
| 08/16/2024 08/16/24 | For Sale | $1,750,000 | -- | $525 / Sq Ft |
Deed History
| Date | Type | Sale Price | Title Company |
|---|---|---|---|
| Warranty Deed | $500,000 | None Available | |
| Deed | $195,000 | -- |
Mortgage History
| Date | Status | Loan Amount | Loan Type |
|---|---|---|---|
| Open | $376,383 | New Conventional | |
| Closed | $374,000 | New Conventional | |
| Closed | $400,000 | New Conventional | |
| Previous Owner | $333,864 | New Conventional | |
| Previous Owner | $359,650 | Fannie Mae Freddie Mac | |
| Previous Owner | $100,000 | Credit Line Revolving | |
| Previous Owner | $254,000 | Unknown | |
| Previous Owner | $50,000 | Credit Line Revolving | |
| Previous Owner | $25,000 | Credit Line Revolving |
Source: Doorify MLS
MLS Number: 10047341
APN: 1739.02-95-3127-000
- 9504 Dumas Ct
- 2832 Steeple Run Dr
- 9228 Leaning Post Rd Unit 445
- 9229 Kitchin Farms Way Unit 427
- 10016 Porto Fino Ave
- 9216 Leaning Post Rd Unit 447
- 9212 Leaning Post Rd Unit 448
- 9204 Leaning Post Rd Unit 450
- 9200 Leaning Post Rd Unit 451
- 9349 Kitchin Farms Way Unit 463
- 9237 Kitchin Farms Way Unit 429
- 9301 Kitchin Farms Way Unit 433
- 9249 Kitchin Farms Way Unit 432
- 9221 Kitchin Farms Way Unit 425
- 9228 Kitchin Farms Way Unit 412
- 3725 Song Sparrow Dr
- 9208 Cornwell Dr
- 3705 Andoversford Ct
- 9212 Linslade Way
- 9117 Cornwell Dr







