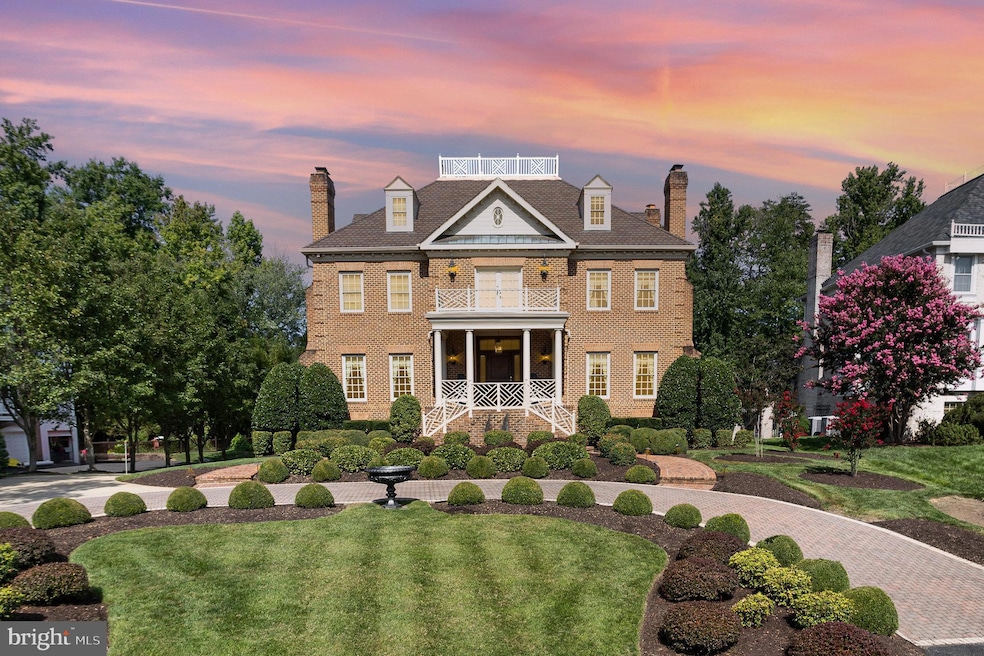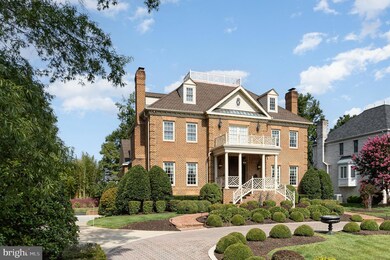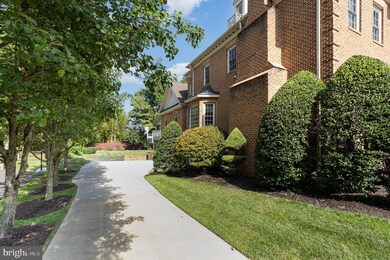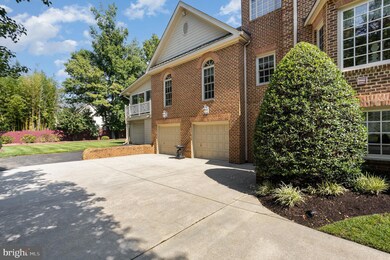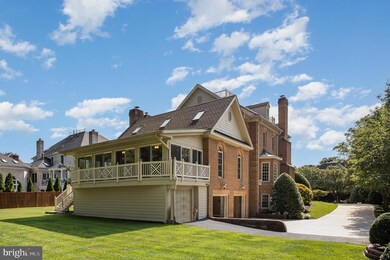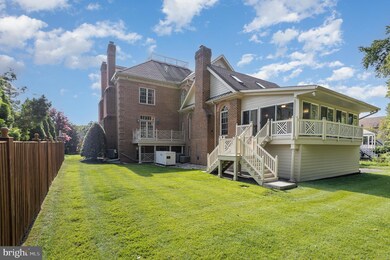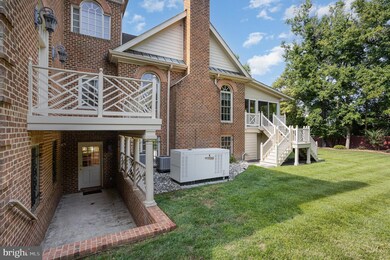
9500 Lynnhall Place Alexandria, VA 22309
Highlights
- Second Garage
- Dual Staircase
- Marble Flooring
- Sauna
- Traditional Floor Plan
- Georgian Architecture
About This Home
As of October 2024The seller has set an offer deadline of 5 PM, Tuesday, 9/17/2024.
The typical exclamation from anyone who sees this house is, "this house is gorgeous!" And it is! When constructed in the early 1990's, no expense was spared. From the elevator to the Generac generator (about the size of a Fiat 500) - this house oozes classic charm. This is the first time this house has been on the market since it was built. Meticulously and lovingly maintained, inside and out - this house waits for its new owner!
All four floors are accessible by elevator - and the elevator is centrally located. Whether accessibility is an issue or not , the elevator has multiple uses coming in handy for moving groceries from the first floor garage to the second floor (main level) kitchen.
This house is made for entertaining. The entryway invites you in to classic elegance. The main level (second floor) features a formal dining room with fireplace with a wet bar between the dining room and kitchen. The main level also features a formal living room with fireplace and a library with fireplace. Both dining and living room are immediately to the left and right of the grand entry. An expansive Great Room with stone fireplace is towards the back of the main level. The Great Room has access to the back breezeway - with multiple sliding glass doors with sliding screens and stair access to the back lawn. The kitchen features a double oven, a gas cooktop, two dishwashers, a double sink and spacious refrigerator/freezer. The center island features an electric cooktop and trash compactor. A walk-in pantry offers loads of storage. And the elevator is just across the entry hall.
The Master Suite occupies the entire left side of the house on the 3rd level. You enter the Master Suite via double doors and a library / sitting room. The bedroom itself has his and hers walk-in closets. Hers has a separate space just for shoes. The Master Bathroom has two separate vanities, a tiled shower stall, a jacuzzi tub, and at the other end behind saloon doors is a toilet and bidet. The other two bedrooms on the third level each have their own full bathroom. The fourth floor offers two more large rooms - one with a full bathroom. The fourth floor also offers attic storage and stairs to the rooftop.
The first floor (ground floor) offers a den with fireplace with another room beyond with a small closet and sink (currently used as an office). Below the brick front entryway, behind a wrought iron gate is a 200+ bottle wine cellar. Next to that is another bedroom with walk-in closet and full bath. That room is perfect as an in-law suite or au pair suite and features a full bath that is handicap accessible. Down the first floor hallway is another full bathroom. The shower stall is even wheelchair accessible. Beyond the shower stall is a sauna. The elevator is accessed in that hallway. The first floor has berber carpet except for the bathrooms and the tiled hallway leading to the garage. Further down the hallway behind double doors are two large water heaters. Across is the laundry room with a secondary refrigerator/freezer. The laundry room has a sink and cabinets. Behind double doors in the laundry room are two heater / a/c units (a third unit) is in the fourth floor attic. Three a/c compressors are in close proximity to the massive gas generator at the back right of the house. Finally, another bonus room (extra guest bedroom) is beyond the laundry room with access to the tiled hallway along the garage.
There are three garage bays. The garage floor is tiled and has plenty of cabinetry and a countertop for storage. Two doors lead from the garage to the tiled hallway into the house. The third garage bay is separate. It occupies the space below the sunroom/breezeway at the back of the house. The third garage bay also has plywood shelves for even more storage.
This house is extraordinary! Don't miss it!!
Home Details
Home Type
- Single Family
Est. Annual Taxes
- $13,323
Year Built
- Built in 1991
Lot Details
- 0.49 Acre Lot
- Cul-De-Sac
- Landscaped
- Sprinkler System
- Back Yard Fenced, Front and Side Yard
- Property is in excellent condition
- Property is zoned 120
Parking
- 3 Car Direct Access Garage
- 12 Driveway Spaces
- Second Garage
- Parking Storage or Cabinetry
- Side Facing Garage
- Garage Door Opener
- Circular Driveway
- Brick Driveway
Home Design
- Georgian Architecture
- Brick Exterior Construction
- Slab Foundation
- Composition Roof
Interior Spaces
- 5,255 Sq Ft Home
- Property has 4 Levels
- 1 Elevator
- Traditional Floor Plan
- Wet Bar
- Dual Staircase
- Built-In Features
- Chair Railings
- Crown Molding
- Ceiling Fan
- Skylights
- Recessed Lighting
- 6 Fireplaces
- Triple Pane Windows
- Replacement Windows
- Window Treatments
- Entrance Foyer
- Great Room
- Sitting Room
- Living Room
- Formal Dining Room
- Den
- Library
- Bonus Room
- Sun or Florida Room
- Utility Room
- Sauna
- Flood Lights
- Attic
Kitchen
- Breakfast Area or Nook
- Eat-In Kitchen
- Butlers Pantry
- Built-In Double Oven
- Gas Oven or Range
- Cooktop
- Microwave
- Extra Refrigerator or Freezer
- Dishwasher
- Kitchen Island
- Upgraded Countertops
- Wine Rack
- Compactor
- Disposal
Flooring
- Wood
- Carpet
- Marble
Bedrooms and Bathrooms
- Main Floor Bedroom
- En-Suite Primary Bedroom
- Cedar Closet
- Walk-In Closet
- Whirlpool Bathtub
- Bathtub with Shower
- Walk-in Shower
Laundry
- Electric Front Loading Dryer
- Washer
Finished Basement
- Heated Basement
- Walk-Out Basement
- Walk-Up Access
- Interior and Exterior Basement Entry
- Garage Access
- Laundry in Basement
- Basement Windows
Accessible Home Design
- Accessible Elevator Installed
- Roll-in Shower
- Grab Bars
- Halls are 48 inches wide or more
- Doors swing in
- Doors are 32 inches wide or more
- More Than Two Accessible Exits
- Low Pile Carpeting
Outdoor Features
- Balcony
- Screened Patio
- Exterior Lighting
- Breezeway
- Rain Gutters
Location
- Suburban Location
Utilities
- Multiple cooling system units
- Central Heating and Cooling System
- Programmable Thermostat
- Underground Utilities
- Multi-Tank Natural Gas Water Heater
Community Details
- No Home Owners Association
- $25 Other Monthly Fees
- Oxford Subdivision
Listing and Financial Details
- Tax Lot 9
- Assessor Parcel Number 1103 13 0009
Map
Home Values in the Area
Average Home Value in this Area
Property History
| Date | Event | Price | Change | Sq Ft Price |
|---|---|---|---|---|
| 10/30/2024 10/30/24 | Sold | $1,590,000 | 0.0% | $303 / Sq Ft |
| 09/19/2024 09/19/24 | Pending | -- | -- | -- |
| 09/11/2024 09/11/24 | For Sale | $1,590,000 | -- | $303 / Sq Ft |
Tax History
| Year | Tax Paid | Tax Assessment Tax Assessment Total Assessment is a certain percentage of the fair market value that is determined by local assessors to be the total taxable value of land and additions on the property. | Land | Improvement |
|---|---|---|---|---|
| 2024 | $13,323 | $1,150,030 | $456,000 | $694,030 |
| 2023 | $12,768 | $1,131,420 | $451,000 | $680,420 |
| 2022 | $12,938 | $1,131,420 | $451,000 | $680,420 |
| 2021 | $11,773 | $1,003,240 | $379,000 | $624,240 |
| 2020 | $13,387 | $1,131,100 | $379,000 | $752,100 |
| 2019 | $13,129 | $1,109,350 | $372,000 | $737,350 |
| 2018 | $12,832 | $1,115,840 | $372,000 | $743,840 |
| 2017 | $12,704 | $1,094,250 | $365,000 | $729,250 |
| 2016 | $12,677 | $1,094,250 | $365,000 | $729,250 |
| 2015 | $11,743 | $1,052,200 | $351,000 | $701,200 |
| 2014 | $11,452 | $1,028,450 | $341,000 | $687,450 |
Mortgage History
| Date | Status | Loan Amount | Loan Type |
|---|---|---|---|
| Open | $1,113,000 | New Conventional |
Deed History
| Date | Type | Sale Price | Title Company |
|---|---|---|---|
| Deed | $1,590,000 | Key Title | |
| Interfamily Deed Transfer | -- | None Available |
Similar Homes in Alexandria, VA
Source: Bright MLS
MLS Number: VAFX2199450
APN: 1103-13-0009
- 9339 Heather Glen Dr
- 4121 Scotland Rd
- 3905 Belle Rive Terrace
- 4000 Robertson Blvd
- 4743 Neptune Dr
- 9222 Presidential Dr
- 4304 Robertson Blvd
- 4710 Tarpon Ln
- 9301 Reef Ct
- 3719 Carriage House Ct
- 3702 Riverwood Ct
- 3718 Carriage House Ct
- 9312 Old Mansion Rd
- 9008 Nomini Ln
- 4203 Pickering Place
- 3808 Westgate Dr
- 3801 Densmore Ct
- 4901 Stillwell Ave
- 5311 Remington Dr
- 5300 Remington Dr
