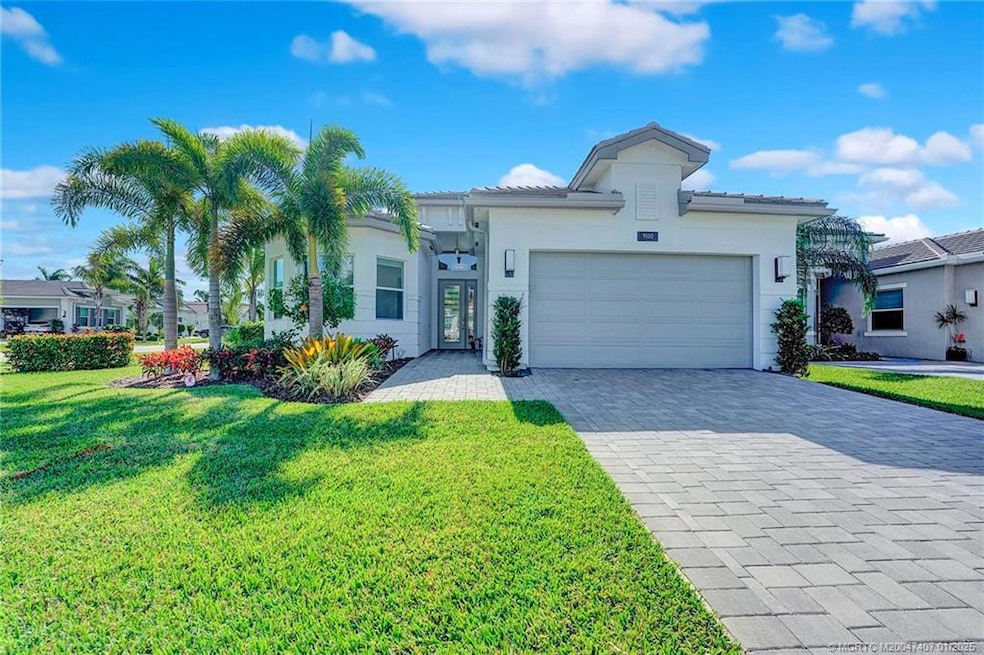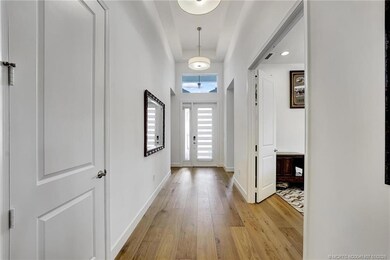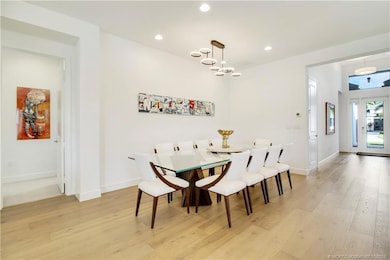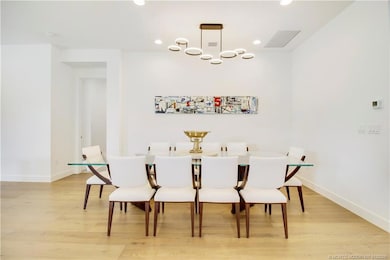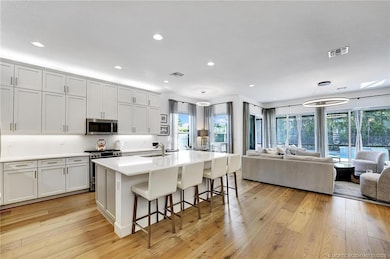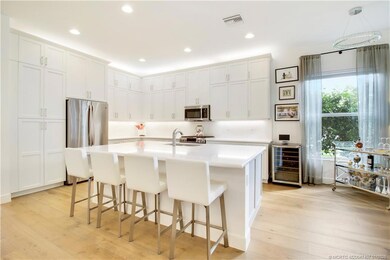
9500 Portugese Pine Grove Boynton Beach, FL 33473
Valencia Sound NeighborhoodHighlights
- Fitness Center
- Senior Community
- Clubhouse
- Heated In Ground Pool
- Gated Community
- Contemporary Architecture
About This Home
As of February 2025Valencia Sound is a stunning 55+ community where active living meets luxury! With endless amenities and a state-of-the-art clubhouse, enjoy every opportunity for fitness, fun, and relaxation. Evenings at the Grill & Sports Pub are perfect for dining with friends, cheering on a game, or unwinding. This remarkable home offers 3 bedrooms, 3 baths, plus a flexible office/4th bedroom, designed with elegance and functionality. Wide plank wood floors, custom impact sliding doors, and a gorgeous pool with spa and tanning deck create an inviting outdoor oasis. An open floor plan brings in abundant natural light, complemented by high ceilings, premium fixtures, custom hardware, built-in closets, and quartz countertops. Don’t miss your chance to make this exceptional lifestyle yours, all the upgrades without the wait! Some fixtures do not convey.
Last Agent to Sell the Property
Olde Florida Realty, LLC Brokerage Phone: 772-245-4500 License #3257905
Home Details
Home Type
- Single Family
Est. Annual Taxes
- $13,086
Year Built
- Built in 2022
Lot Details
- 9,143 Sq Ft Lot
- North Facing Home
- Fenced Yard
- Fenced
HOA Fees
- $857 Monthly HOA Fees
Home Design
- Contemporary Architecture
- Tile Roof
- Concrete Roof
- Concrete Siding
- Block Exterior
Interior Spaces
- 2,365 Sq Ft Home
- 1-Story Property
- Custom Mirrors
- Built-In Features
- Cathedral Ceiling
- Ceiling Fan
- Double Hung Windows
- Combination Dining and Living Room
- Screened Porch
- Impact Glass
Kitchen
- Breakfast Area or Nook
- Gas Range
- Microwave
- Ice Maker
- Dishwasher
- Kitchen Island
- Trash Compactor
- Disposal
Bedrooms and Bathrooms
- 4 Bedrooms
- Split Bedroom Floorplan
- Closet Cabinetry
- Walk-In Closet
- Bathtub
- Separate Shower
Laundry
- Dryer
- Washer
Parking
- 2 Car Garage
- Garage Door Opener
Pool
- Heated In Ground Pool
- Gunite Pool
- Spa
Outdoor Features
- Patio
Utilities
- Central Heating and Cooling System
- 220 Volts
- 110 Volts
Community Details
Overview
- Senior Community
- Association fees include management, common areas, ground maintenance, pest control, recreation facilities, reserve fund, security
- Property Manager
Amenities
- Restaurant
- Clubhouse
- Billiard Room
Recreation
- Tennis Courts
- Community Basketball Court
- Pickleball Courts
- Bocce Ball Court
- Shuffleboard Court
- Fitness Center
- Community Pool
Security
- Gated Community
Map
Home Values in the Area
Average Home Value in this Area
Property History
| Date | Event | Price | Change | Sq Ft Price |
|---|---|---|---|---|
| 02/10/2025 02/10/25 | Sold | $1,299,000 | 0.0% | $549 / Sq Ft |
| 01/17/2025 01/17/25 | Pending | -- | -- | -- |
| 11/17/2024 11/17/24 | Price Changed | $1,299,000 | -5.5% | $549 / Sq Ft |
| 11/06/2024 11/06/24 | For Sale | $1,375,000 | -- | $581 / Sq Ft |
Tax History
| Year | Tax Paid | Tax Assessment Tax Assessment Total Assessment is a certain percentage of the fair market value that is determined by local assessors to be the total taxable value of land and additions on the property. | Land | Improvement |
|---|---|---|---|---|
| 2024 | $13,384 | $835,162 | -- | -- |
| 2023 | $13,086 | $810,837 | $224,510 | $586,327 |
| 2022 | $1,991 | $101,640 | $0 | $0 |
| 2021 | $1,789 | $112,000 | $112,000 | $0 |
| 2020 | $1,523 | $84,000 | $84,000 | $0 |
Mortgage History
| Date | Status | Loan Amount | Loan Type |
|---|---|---|---|
| Open | $850,000 | Construction | |
| Previous Owner | $695,000 | New Conventional |
Deed History
| Date | Type | Sale Price | Title Company |
|---|---|---|---|
| Warranty Deed | $1,299,000 | None Listed On Document | |
| Special Warranty Deed | $879,765 | Nova Title |
Similar Homes in Boynton Beach, FL
Source: Martin County REALTORS® of the Treasure Coast
MLS Number: M20047407
APN: 00-42-46-06-05-000-4090
- 9571 Portugese Pine Grove
- 9322 Great Springs Dr
- 12784 Veneto Springs Dr
- 12611 Blue Seagrass Manor
- 12939 Green Guava Ave
- 9237 Seahorse Bay Dr
- 12615 Bonnington Range Dr
- 12491 Laguna Valley Terrace
- 12382 Madison Ridge Ave
- 8727 Carmel Mountain Way
- 8687 Cathedral Peak Ct
- 11880 Foxbriar Lake Trail
- 8699 Eagle Peak Pass
- 8680 Carmel Mountain Way
- 8652 Cathedral Peak Ct
- 12396 Cascade Valley Ln
- 12162 Glacier Bay Dr
- 11681 Rock Lake Terrace
- 12797 Cariboo Ridge Rd
- 11729 Rock Lake Terrace
