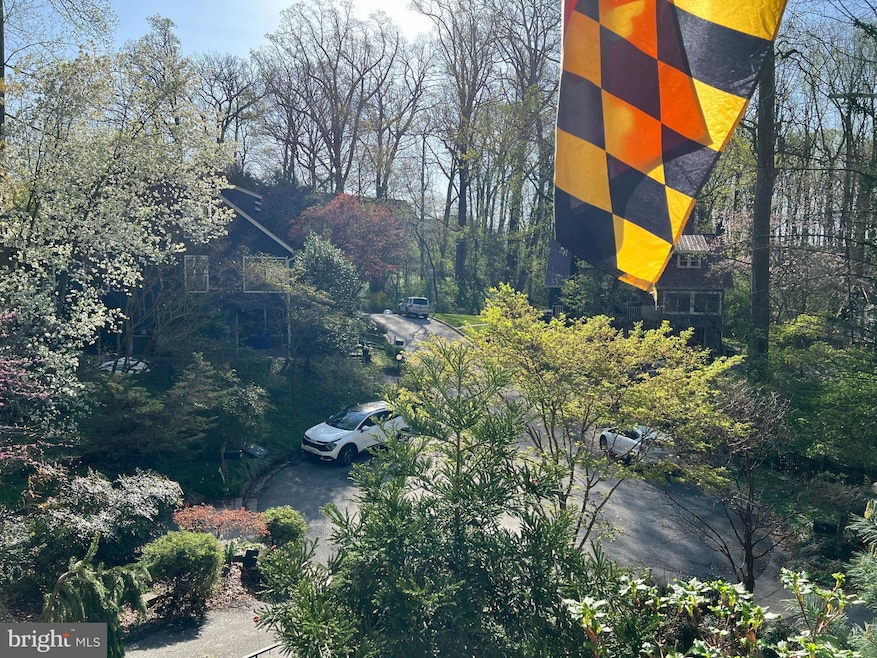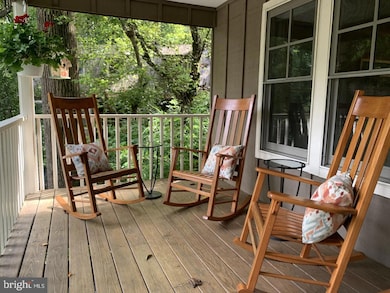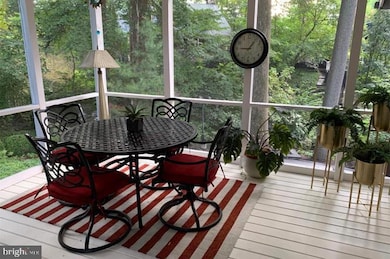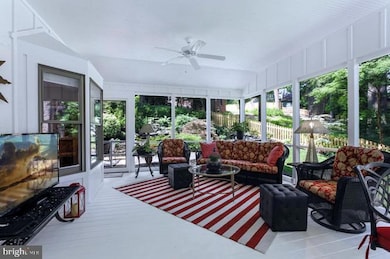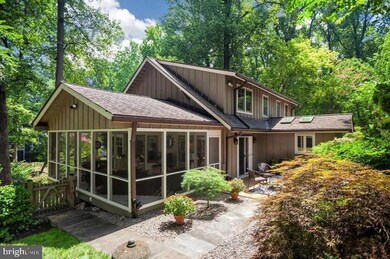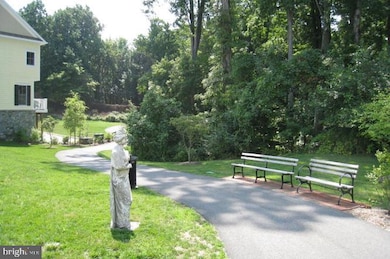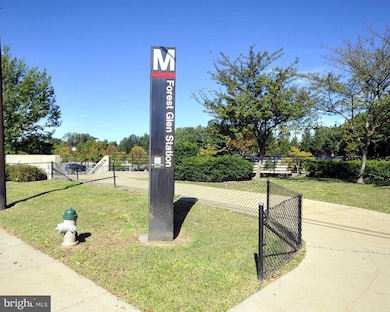
9500 Woodstock Ct Silver Spring, MD 20910
Estimated payment $6,474/month
Highlights
- Craftsman Architecture
- Wood Flooring
- No HOA
- Woodlin Elementary School Rated A-
- 1 Fireplace
- 1 Car Attached Garage
About This Home
Assumable VA loan with an interest rate of 2.75%, your opportunity is now!
Welcome to this beautiful and well-maintained 4 bedroom, 2.5 bathroom home, offering a perfect blend of comfort and modern living in a private setting; situated in a peaceful, wooded and sought-after neighborhood, surrounded by Rock Creek Park.
The layout seamlessly connects the family room, and the living room to the dining area and kitchen, making it perfect for entertaining guests or enjoying family meals. At the back of the house is the updated and expanded gourmet kitchen with white 42-inch cabinetry; quartz countertops, gas cooktop, peninsula seating, tile floor, skylights and much more! Tiled powder room with vessel sink just off the entry. The other side of the main floor has hardwood flooring throughout the combination dining and living room plus a private sun-filled office which has 3 sides of oversized windows. Its like working in a treehouse! On the north side of the house is the huge screened porch with vaulted ceiling. A great space to look out to your tranquil landscaped backyard with its 2 rear decks, a large waterfall feature, slate pathways thru the lovely gardens plus a fully fenced rear yard! Top floor has a spacious main bedroom with walk-in closet and updated en-suite bath. Two other bedrooms with updated full hall bath are separated of the main bedroom for privacy.
Enter the home through the garage into a coat/mud room. A 4th bedroom is at this level, as well as the washer and dryer.
Don’t miss out on the opportunity to make this lovely home yours. Schedule a tour today and experience everything it has to offer!
Home Details
Home Type
- Single Family
Est. Annual Taxes
- $799
Year Built
- Built in 1986
Lot Details
- 0.25 Acre Lot
- Property is in excellent condition
- Property is zoned R90
Parking
- 1 Car Attached Garage
- 2 Driveway Spaces
- Basement Garage
Home Design
- Craftsman Architecture
- Slab Foundation
- Frame Construction
- Asphalt Roof
- Concrete Perimeter Foundation
Interior Spaces
- Property has 3 Levels
- 1 Fireplace
Flooring
- Wood
- Ceramic Tile
Bedrooms and Bathrooms
Finished Basement
- Garage Access
- Laundry in Basement
Schools
- Woodlin Elementary School
- Sligo Middle School
- Albert Einstein High School
Utilities
- Central Heating and Cooling System
- Electric Water Heater
Community Details
- No Home Owners Association
- Forest Glen Subdivision
Listing and Financial Details
- Coming Soon on 5/15/25
- Tax Lot 6
- Assessor Parcel Number 161301002744
Map
Home Values in the Area
Average Home Value in this Area
Tax History
| Year | Tax Paid | Tax Assessment Tax Assessment Total Assessment is a certain percentage of the fair market value that is determined by local assessors to be the total taxable value of land and additions on the property. | Land | Improvement |
|---|---|---|---|---|
| 2024 | $799 | $865,800 | $363,000 | $502,800 |
| 2023 | $766 | $782,000 | $0 | $0 |
| 2022 | $713 | $698,200 | $0 | $0 |
| 2021 | $6,730 | $614,400 | $363,000 | $251,400 |
| 2020 | $12,619 | $579,567 | $0 | $0 |
| 2019 | $5,888 | $544,733 | $0 | $0 |
| 2018 | $5,482 | $509,900 | $327,600 | $182,300 |
| 2017 | $5,688 | $509,900 | $0 | $0 |
| 2016 | $5,527 | $509,900 | $0 | $0 |
| 2015 | $5,527 | $513,400 | $0 | $0 |
| 2014 | $5,527 | $513,400 | $0 | $0 |
Property History
| Date | Event | Price | Change | Sq Ft Price |
|---|---|---|---|---|
| 09/30/2020 09/30/20 | Sold | $900,000 | +5.9% | $317 / Sq Ft |
| 08/18/2020 08/18/20 | Pending | -- | -- | -- |
| 08/13/2020 08/13/20 | For Sale | $850,000 | -- | $299 / Sq Ft |
Deed History
| Date | Type | Sale Price | Title Company |
|---|---|---|---|
| Deed | $900,000 | Paragon Title & Escrow Co | |
| Interfamily Deed Transfer | -- | None Available | |
| Deed | $195,000 | -- |
Mortgage History
| Date | Status | Loan Amount | Loan Type |
|---|---|---|---|
| Open | $900,000 | VA | |
| Previous Owner | $500,000 | Commercial | |
| Previous Owner | $156,500 | Stand Alone Second |
Similar Homes in the area
Source: Bright MLS
MLS Number: MDMC2172604
APN: 13-01002744
- 2747 Linden Ln Unit 203
- 9610 Dewitt Dr Unit 307
- 9610 Dewitt Dr
- 2829 Sacks St Unit SA102
- 2829 Sacks St Unit MH201
- 2701 Hume Dr Unit 200 (FH-1)
- 9734 Glen Ave Unit 201-97
- 9709 Stoneybrook Dr
- 9803 Stoneybrook Dr
- 2418 Forest Glen Rd
- 9888 Hollow Glen Place Unit 2538B
- 0 Holman Ave
- 9819 Capitol View Ave
- 9621 E Bexhill Dr
- 9604 Old Spring Rd
- 2209 Ellis St
- 5 Spring Hill Ct
- 9505 Riley Rd
- 3606 Calvend Ln
- 2401 Hayden Dr
