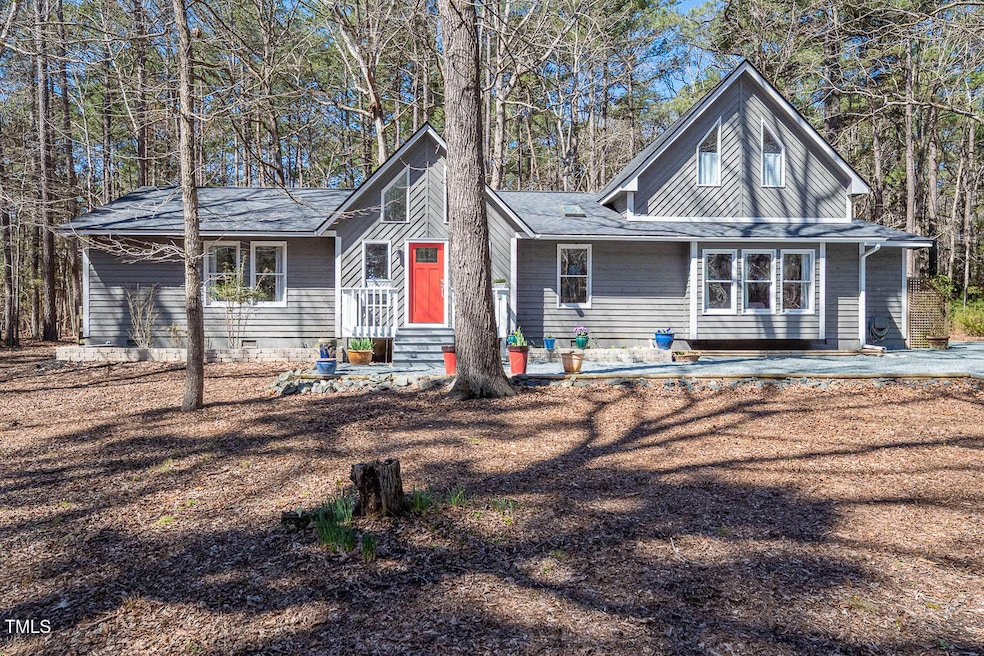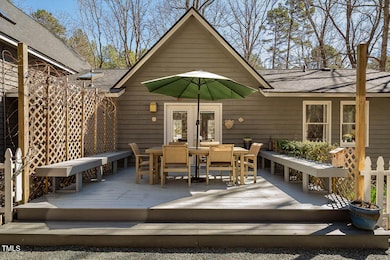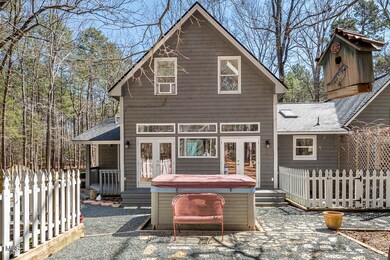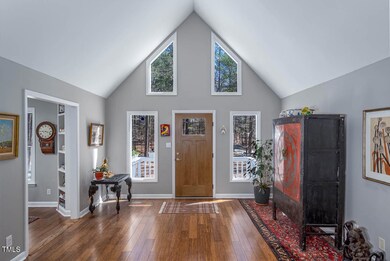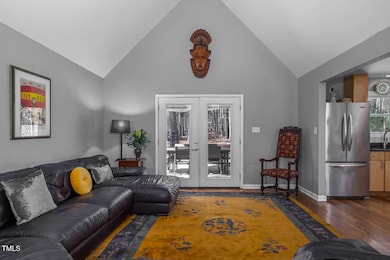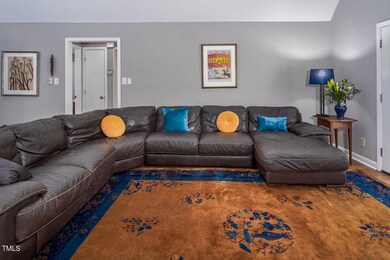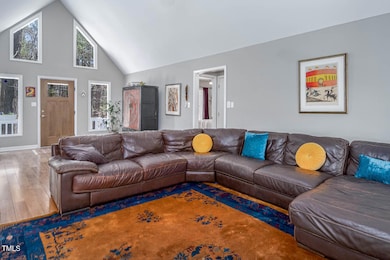
9501 Coachway Chapel Hill, NC 27516
Bingham NeighborhoodEstimated payment $4,218/month
Highlights
- Above Ground Spa
- Two Primary Bedrooms
- Deck
- Cedar Ridge High Rated A-
- Open Floorplan
- Wooded Lot
About This Home
Discover the perfect harmony of comfort and nature in this stunning 4-bedroom, 4-bath home! With two first floor primary suites, this home offers versatility and ample space for everyone. The spacious living room features a soaring cathedral ceiling and skylights that bathe the home in natural light. The open-concept kitchen and dining area boast granite countertops and stainless steel appliances, making it ideal for entertaining.
Step outside to enjoy two expansive decks, a fenced yard, a relaxing hot tub, and a charming garden area—all set in a serene wooded landscape. Inside, the warmth of hardwood, bamboo, and tile floors adds character throughout. Additional features include a laundry room, encapsulated crawlspace with a dehumidifier, whole-house water filtration system with reverse osmosis for drinking water, a large driveway, and a convenient backyard storage shed.
Explore 5 miles of community trails and savor the tranquility of this private oasis on over an acre of land. This one's a must-see!
Home Details
Home Type
- Single Family
Est. Annual Taxes
- $3,049
Year Built
- Built in 1980
Lot Details
- 1.33 Acre Lot
- Back Yard Fenced
- Cleared Lot
- Wooded Lot
- Garden
HOA Fees
- $140 Monthly HOA Fees
Home Design
- Transitional Architecture
- Permanent Foundation
- Shingle Roof
- Wood Siding
Interior Spaces
- 2,365 Sq Ft Home
- 1-Story Property
- Open Floorplan
- Cathedral Ceiling
- Ceiling Fan
- Family Room
- Living Room
- Combination Kitchen and Dining Room
- Basement
- Crawl Space
Kitchen
- Electric Range
- Dishwasher
- Stainless Steel Appliances
- Granite Countertops
- Quartz Countertops
Flooring
- Bamboo
- Wood
- Laminate
- Tile
Bedrooms and Bathrooms
- 4 Bedrooms
- Double Master Bedroom
- Dual Closets
- Walk-In Closet
- In-Law or Guest Suite
- 4 Full Bathrooms
- Double Vanity
- Whirlpool Bathtub
- Separate Shower in Primary Bathroom
- Bathtub with Shower
- Walk-in Shower
Laundry
- Laundry Room
- Laundry on main level
- Sink Near Laundry
Parking
- 6 Parking Spaces
- Gravel Driveway
- 6 Open Parking Spaces
Outdoor Features
- Above Ground Spa
- Deck
- Covered patio or porch
- Outdoor Storage
Schools
- Grady Brown Elementary School
- A L Stanback Middle School
- Cedar Ridge High School
Utilities
- Forced Air Heating and Cooling System
- Electric Water Heater
- Community Sewer or Septic
Listing and Financial Details
- Assessor Parcel Number 9759049570
Community Details
Overview
- Association fees include sewer, water
- Trails Property Owner's Association, Phone Number (919) 968-4626
- The Trails Subdivision
Recreation
- Trails
Map
Home Values in the Area
Average Home Value in this Area
Tax History
| Year | Tax Paid | Tax Assessment Tax Assessment Total Assessment is a certain percentage of the fair market value that is determined by local assessors to be the total taxable value of land and additions on the property. | Land | Improvement |
|---|---|---|---|---|
| 2024 | $3,187 | $322,400 | $93,300 | $229,100 |
| 2023 | $3,102 | $322,400 | $93,300 | $229,100 |
| 2022 | $3,056 | $322,400 | $93,300 | $229,100 |
| 2021 | $2,984 | $322,400 | $93,300 | $229,100 |
| 2020 | $2,888 | $293,400 | $70,800 | $222,600 |
| 2018 | $2,827 | $293,400 | $70,800 | $222,600 |
| 2017 | $2,860 | $293,400 | $70,800 | $222,600 |
| 2016 | $2,860 | $290,400 | $55,500 | $234,900 |
| 2015 | $2,855 | $292,913 | $55,505 | $237,408 |
| 2014 | $2,835 | $292,913 | $55,505 | $237,408 |
Property History
| Date | Event | Price | Change | Sq Ft Price |
|---|---|---|---|---|
| 04/08/2025 04/08/25 | Pending | -- | -- | -- |
| 03/20/2025 03/20/25 | For Sale | $685,000 | -- | $290 / Sq Ft |
Deed History
| Date | Type | Sale Price | Title Company |
|---|---|---|---|
| Interfamily Deed Transfer | -- | None Available | |
| Special Warranty Deed | -- | None Available | |
| Trustee Deed | $264,760 | None Available | |
| Interfamily Deed Transfer | -- | -- |
Mortgage History
| Date | Status | Loan Amount | Loan Type |
|---|---|---|---|
| Open | $185,800 | New Conventional | |
| Closed | $50,000 | Credit Line Revolving | |
| Open | $1,100,000 | New Conventional | |
| Closed | $25,000 | Credit Line Revolving | |
| Closed | $95,000 | New Conventional | |
| Previous Owner | $250,400 | Fannie Mae Freddie Mac | |
| Previous Owner | $46,950 | Credit Line Revolving | |
| Previous Owner | $295,000 | Stand Alone Refi Refinance Of Original Loan | |
| Previous Owner | $27,500 | Credit Line Revolving | |
| Previous Owner | $224,100 | Unknown | |
| Previous Owner | $73,800 | Credit Line Revolving |
Similar Homes in Chapel Hill, NC
Source: Doorify MLS
MLS Number: 10083601
APN: 9759049570
- 9501 Coachway
- 127 Sanderway Dr
- 3128 Trice Atwater Rd
- 000 Jo Mac Rd
- 3240 Hillcastle Trail
- 1604 Meadow Ln
- 8430 Orange Grove Rd
- 0 Watson Rd Unit 10068028
- 1332 Stallings Rd
- Lot 11 Gallant Fox Crossing
- 7815 Dodsons Crossroads
- 1021 Reaves Dr
- 0 Neville Rd Unit 10063574
- 803 Terrace View Dr
- 811 Oxbow Crossing Rd
- 1601 Dairyland Rd
- 212 Whirlaway Ln
- Homesite3a Greenbrae
- 4b Millbrook Cir
- Lot 1c Millbrook Cir
