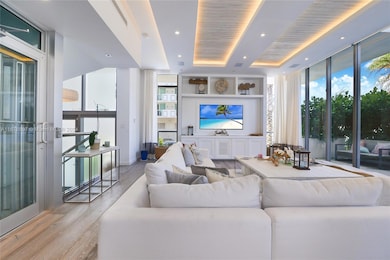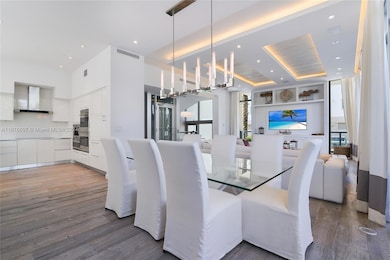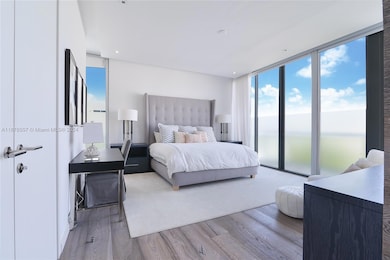
9501 Collins Ave Unit TH1 Surfside, FL 33154
Surfside NeighborhoodEstimated payment $29,482/month
Highlights
- Ocean Front
- Marble Flooring
- Great Room
- Ruth K. Broad Bay Harbor K-8 Center Rated A
- Furnished
- 3-minute walk to Surfside Beach
About This Home
Truly rare to find, an exceptional beachfront townhome steps from the pristine BalHarbour shoreline. A modern masterpiece, this residence showcases thoughtful design details and luxury features throughout. Enjoy a private rooftop terrace with summer kitchen, plunge pool with city and ocean views, beach service, 2car garage, guest quarters with private entrance. Sleek chef’s kitchen equipped with Wolfe, Bosch and SubZero appliances, 14’ recessed ceilings with custom lighting, wide-plank oak flooring and full-height windows. All three levels are connected by a glass elevator, the floor-through master suite includes his and hers walk-in closets and spa bathroom. Spacious bedrooms with ensuite baths and terraces. No rental restrictions! Super location, across from Bal Harbour Shops.
Townhouse Details
Home Type
- Townhome
Est. Annual Taxes
- $41,534
Year Built
- Built in 2014
Lot Details
- Ocean Front
- Privacy Fence
HOA Fees
- $2,300 Monthly HOA Fees
Parking
- 2 Car Attached Garage
- Automatic Garage Door Opener
- Secured Garage or Parking
- On-Street Parking
- Open Parking
Property Views
- Ocean
- Skyline
Home Design
- Split Level Home
Interior Spaces
- 3,606 Sq Ft Home
- 4-Story Property
- Furnished
- Built-In Features
- Fireplace
- Blinds
- Sliding Windows
- Great Room
- Combination Dining and Living Room
- Utility Room in Garage
- Storage Room
- Security Fence, Lighting or Alarms
Kitchen
- Electric Range
- Microwave
- Dishwasher
- Cooking Island
Flooring
- Wood
- Marble
- Tile
Bedrooms and Bathrooms
- 4 Bedrooms
- Primary Bedroom Upstairs
- In-Law or Guest Suite
- Dual Sinks
- Separate Shower in Primary Bathroom
Laundry
- Laundry in Garage
- Dryer
- Washer
Accessible Home Design
- Accessible Elevator Installed
- Accessible Doors
Eco-Friendly Details
- Energy-Efficient Appliances
- Energy-Efficient HVAC
Outdoor Features
- Property has ocean access
- Balcony
- Patio
- Outdoor Grill
Schools
- Bay Harbor Elementary School
Additional Features
- East of U.S. Route 1
- Central Heating and Cooling System
Listing and Financial Details
- Assessor Parcel Number 14-22-35-048-0010
Community Details
Overview
- Ocean Seven Conominiums Condos
- Ocean Seven Conominiums,Ocean Seven Conomini Subdivision
Amenities
- Community Barbecue Grill
- Courtesy Bus
- Bike Room
- Elevator
Recreation
- Heated Community Pool
- Bike Trail
Pet Policy
- Pets Allowed
- Pet Size Limit
Security
- Complex Is Fenced
- High Impact Windows
- Fire and Smoke Detector
- Fire Sprinkler System
Map
Home Values in the Area
Average Home Value in this Area
Tax History
| Year | Tax Paid | Tax Assessment Tax Assessment Total Assessment is a certain percentage of the fair market value that is determined by local assessors to be the total taxable value of land and additions on the property. | Land | Improvement |
|---|---|---|---|---|
| 2024 | $42,413 | $2,236,518 | -- | -- |
| 2023 | $42,413 | $2,236,518 | $0 | $0 |
| 2022 | $48,931 | $2,501,290 | $0 | $0 |
| 2021 | $44,553 | $2,273,900 | $0 | $0 |
| 2020 | $45,012 | $2,273,920 | $0 | $0 |
| 2019 | $51,404 | $2,584,000 | $0 | $0 |
| 2018 | $50,523 | $2,584,000 | $0 | $0 |
| 2017 | $64,918 | $3,230,000 | $0 | $0 |
| 2016 | $78,638 | $3,800,000 | $0 | $0 |
| 2015 | $80,083 | $3,800,000 | $0 | $0 |
| 2014 | -- | $0 | $0 | $0 |
Property History
| Date | Event | Price | Change | Sq Ft Price |
|---|---|---|---|---|
| 02/07/2025 02/07/25 | Price Changed | $4,250,000 | +900.0% | $1,179 / Sq Ft |
| 02/07/2025 02/07/25 | Price Changed | $425,000 | -90.6% | $118 / Sq Ft |
| 01/07/2025 01/07/25 | Price Changed | $4,500,000 | -7.2% | $1,248 / Sq Ft |
| 10/16/2024 10/16/24 | For Sale | $4,850,000 | +67.2% | $1,345 / Sq Ft |
| 09/25/2020 09/25/20 | Sold | $2,900,000 | -6.3% | $804 / Sq Ft |
| 09/02/2020 09/02/20 | Pending | -- | -- | -- |
| 02/18/2020 02/18/20 | Price Changed | $3,095,000 | -8.7% | $858 / Sq Ft |
| 10/28/2019 10/28/19 | Price Changed | $3,390,000 | -4.5% | $940 / Sq Ft |
| 08/14/2019 08/14/19 | For Sale | $3,550,000 | +22.4% | $984 / Sq Ft |
| 07/16/2019 07/16/19 | Off Market | $2,900,000 | -- | -- |
| 07/08/2019 07/08/19 | For Sale | $3,550,000 | +2.9% | $984 / Sq Ft |
| 01/17/2017 01/17/17 | Sold | $3,450,000 | -12.7% | $856 / Sq Ft |
| 01/02/2017 01/02/17 | Pending | -- | -- | -- |
| 10/24/2016 10/24/16 | For Sale | $3,950,000 | -- | $980 / Sq Ft |
Deed History
| Date | Type | Sale Price | Title Company |
|---|---|---|---|
| Warranty Deed | $2,900,000 | Title America A Law Firm | |
| Special Warranty Deed | $3,450,000 | Attorney |
Mortgage History
| Date | Status | Loan Amount | Loan Type |
|---|---|---|---|
| Open | $2,050,000 | New Conventional |
Similar Home in Surfside, FL
Source: MIAMI REALTORS® MLS
MLS Number: A11676507
APN: 14-2235-048-0010
- 9499 Collins Ave Unit 411
- 9499 Collins Ave Unit 1009
- 9501 Collins Ave Unit TH1
- 9501 Collins Ave Unit 6
- 9455 Collins Ave Unit 703
- 9455 Collins Ave Unit 610
- 9455 Collins Ave Unit 902
- 9455 Collins Ave Unit PH-6
- 9455 Collins Ave Unit PH-10
- 9455 Collins Ave Unit 603
- 9455 Collins Ave Unit 301
- 9455 Collins Ave Unit 1203
- 9455 Collins Ave Unit 806
- 9455 Collins Ave Unit 809
- 9511 Collins Ave Unit 605
- 9511 Collins Ave Unit 1008
- 9511 Collins Ave Unit 606
- 9511 Collins Ave Unit 408
- 9559 Collins Ave Unit S5J
- 9559 Collins Ave Unit S8F






