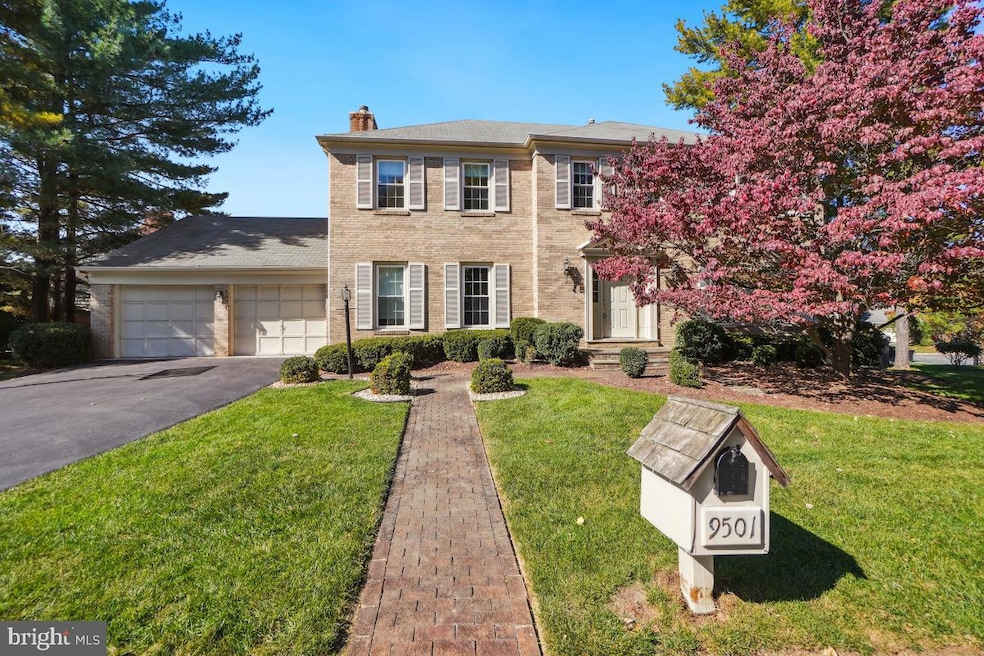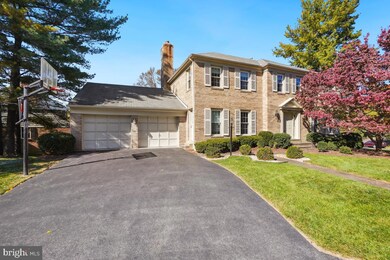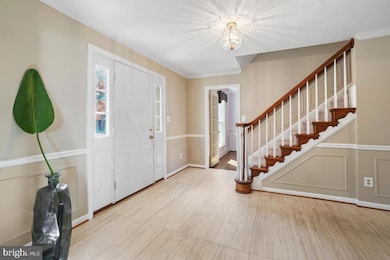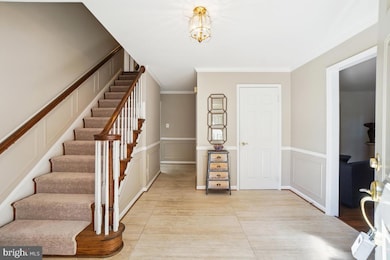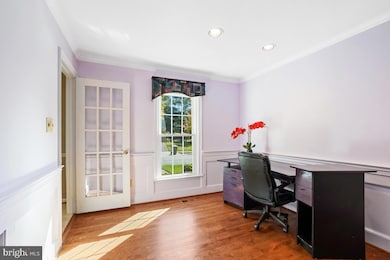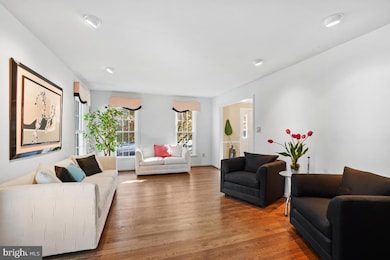
9501 Fox Hollow Dr Potomac, MD 20854
Highlights
- Colonial Architecture
- Wood Flooring
- Double Oven
- Wayside Elementary School Rated A
- Upgraded Countertops
- Porch
About This Home
As of November 2024OPEN SUN 10/27, 1-3PM!
Stunning Mitchell & Best Home in Desirable Bedfordshire Neighborhood!
Nestled on a picturesque, tree-lined street, this exceptional 5-bedroom, 4.5-bathroom gem boasts over 4,000 finished square feet and showcases the original owner’s pride at every turn. Recent enhancements to the house include brand new carpets in the walk-out basement (2024), all new windows (2013), large ceramic tile floors installed from the foyer to the kitchen (2019), and new front door (2014). This fantastic home showcases exceptional bonuses of a custom designed 5th bedroom and 4th bath in the walk-out lower level and a spectacular primary suite featuring a spacious sitting room adorned with two large windows.
A bright foyer welcomes you with beautiful large, tiled floors, leading to a generous office and an expansive formal living room with hardwood floors. The adjacent dining room, highlighted by an elegant chandelier, overlooks the serene rear yard. The spacious kitchen includes newer windows, resurfaced cabinets, granite countertops, double ovens, and exquisite tile flooring, and opens seamlessly into the warm and inviting family room, and an enlarged deck off of the kitchen. A striking stone-front, wood-burning fireplace serves as the room's focal point, extending to a charming screened porch—a signature architectural element of Mitchell & Best homes. Completing the main level are a generously sized laundry room with a closet and shelves plus a side door to the front yard, and a conveniently located powder room.
Upstairs, the primary suite offers two walk-in closets and a luxurious en-suite bath with double vanities, a jacuzzi tub beneath a skylight, and a separate shower. A versatile sitting room adds extra functionality, perfect as a second office, nursery, or additional storage. Three additional well-proportioned bedrooms, two full baths, a large linen closet, and fresh carpeting round out the upper level.
The walk-out lower-level features dual access to the yard and is enhanced by new carpets, abundant storage, and recessed lighting throughout. This recreation space includes a pool table and French doors that lead directly to the rear yard. A 5th bedroom with an adjacent full bath, and another door leading to the exterior complete this fantastic lower level. Outside, the fenced rear yard offers a perfect setting for outdoor enjoyment, while nearby walking trails provide a serene escape right within the neighborhood.
Located near the nationally top-rated Wayside Elementary, Hoover Middle School and Churchill High School, and minutes from the Potomac Community Center, Potomac Village shops and restaurants, Cabin John, Park Potomac, as well as I-270 and major public transportation, this Fallswick gem in Potomac will surely delight even the most discerning buyers! ********OFFERS DUE BY 1:00PM TUESDAY 10/28********
Home Details
Home Type
- Single Family
Est. Annual Taxes
- $12,063
Year Built
- Built in 1986
Lot Details
- 0.25 Acre Lot
- Property is in excellent condition
- Property is zoned R200
HOA Fees
- $67 Monthly HOA Fees
Parking
- 2 Car Attached Garage
- Front Facing Garage
- Garage Door Opener
Home Design
- Colonial Architecture
- Brick Exterior Construction
Interior Spaces
- Property has 3 Levels
- Ceiling Fan
- Recessed Lighting
- Wood Burning Fireplace
- French Doors
- Walk-Out Basement
- Home Security System
Kitchen
- Double Oven
- Stove
- Cooktop
- Freezer
- Ice Maker
- Dishwasher
- Upgraded Countertops
- Trash Compactor
- Disposal
Flooring
- Wood
- Carpet
- Stone
- Ceramic Tile
Bedrooms and Bathrooms
- En-Suite Bathroom
- Walk-In Closet
- Soaking Tub
- Walk-in Shower
Laundry
- Laundry on main level
- Dryer
- Washer
Outdoor Features
- Porch
Schools
- Wayside Elementary School
- Herbert Hoover Middle School
- Winston Churchill High School
Utilities
- Forced Air Heating and Cooling System
- Air Filtration System
- Natural Gas Water Heater
Community Details
- Association fees include trash
- The Management Group Associates, Inc HOA
- Bedfordshire Subdivision
Listing and Financial Details
- Tax Lot 98
- Assessor Parcel Number 161002536628
Map
Home Values in the Area
Average Home Value in this Area
Property History
| Date | Event | Price | Change | Sq Ft Price |
|---|---|---|---|---|
| 11/15/2024 11/15/24 | Sold | $1,400,000 | +0.4% | $328 / Sq Ft |
| 10/29/2024 10/29/24 | Pending | -- | -- | -- |
| 10/24/2024 10/24/24 | For Sale | $1,395,000 | -- | $327 / Sq Ft |
Tax History
| Year | Tax Paid | Tax Assessment Tax Assessment Total Assessment is a certain percentage of the fair market value that is determined by local assessors to be the total taxable value of land and additions on the property. | Land | Improvement |
|---|---|---|---|---|
| 2024 | $12,063 | $1,008,967 | $0 | $0 |
| 2023 | $10,678 | $950,433 | $0 | $0 |
| 2022 | $9,558 | $891,900 | $424,800 | $467,100 |
| 2021 | $9,277 | $882,800 | $0 | $0 |
| 2020 | $9,277 | $873,700 | $0 | $0 |
| 2019 | $9,159 | $864,600 | $424,800 | $439,800 |
| 2018 | $9,169 | $864,600 | $424,800 | $439,800 |
| 2017 | $9,343 | $864,600 | $0 | $0 |
| 2016 | -- | $913,700 | $0 | $0 |
| 2015 | $8,743 | $893,933 | $0 | $0 |
| 2014 | $8,743 | $874,167 | $0 | $0 |
Mortgage History
| Date | Status | Loan Amount | Loan Type |
|---|---|---|---|
| Open | $222,000 | Stand Alone Second |
Deed History
| Date | Type | Sale Price | Title Company |
|---|---|---|---|
| Interfamily Deed Transfer | -- | None Available | |
| Deed | $289,900 | -- |
Similar Homes in Potomac, MD
Source: Bright MLS
MLS Number: MDMC2149902
APN: 10-02536628
- 11318 Broad Green Dr
- 10 Nantucket Ct
- 10724 Stapleford Hall Dr
- 9118 Bells Mill Rd
- 11524 Le Havre Dr
- 11507 Broad Green Dr
- 11603 Montague Ct
- 10922 Broad Green Terrace
- 1 Winterset Ct
- 10813 Lockland Rd
- 9413 Winterset Dr
- 10408 Stapleford Hall Dr
- 10620 Great Arbor Dr
- 10408 Democracy Blvd
- 11337 Willowbrook Dr
- 11421 Twining Ln
- 9317 Reach Rd
- 8600 Fox Run
- 8904 Liberty Ln
- 8803 Postoak Rd
