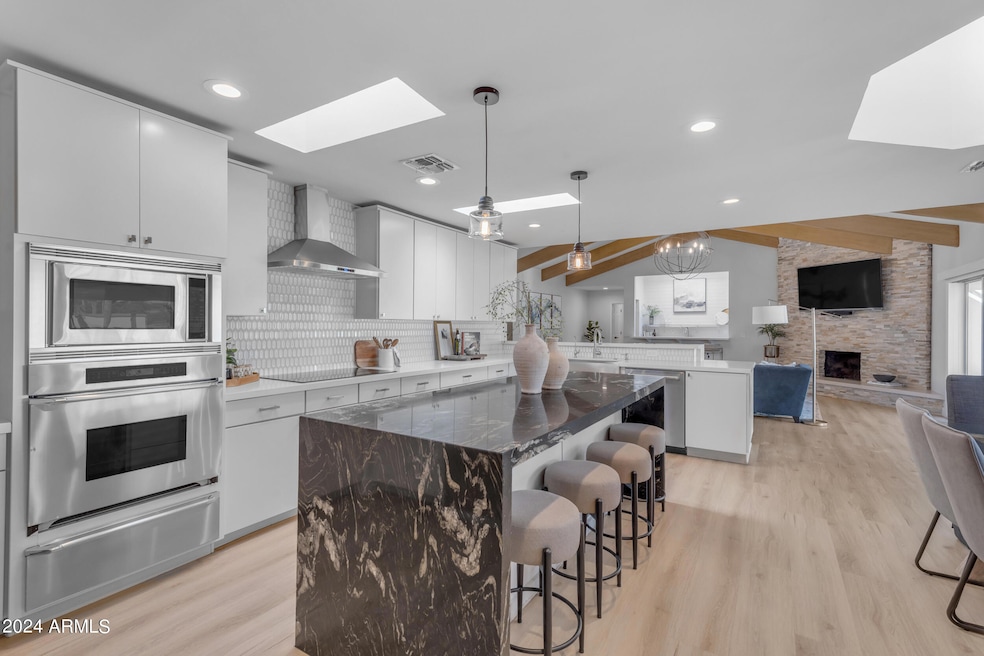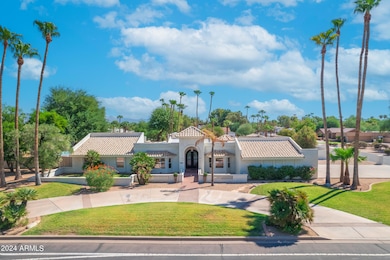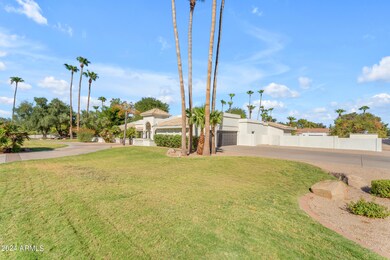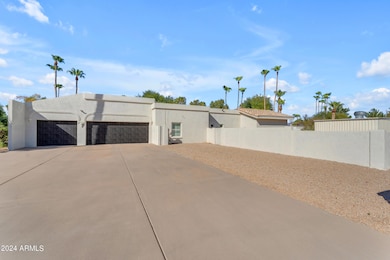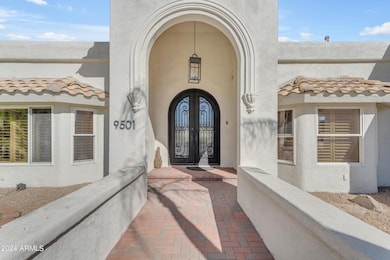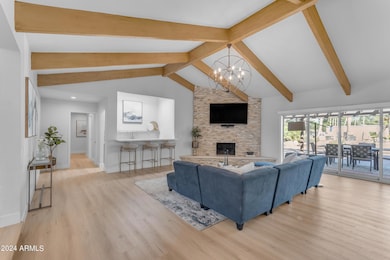
9501 N 52nd St Paradise Valley, AZ 85253
Paradise Valley NeighborhoodEstimated payment $16,417/month
Highlights
- Tennis Courts
- Heated Pool
- City Lights View
- Cherokee Elementary School Rated A
- RV Gated
- 1.03 Acre Lot
About This Home
Welcome to ''Elegant Oasis in Paradise Valley''—a stunning blend of luxury, comfort, and sophisticated design. This exquisite 6-bedroom, 5-bathroom estate is situated on a highly sought-after corner lot in the heart of Paradise Valley, offering over 4,300 square feet of meticulously designed living space on just over an acre of land. As you step through the grand entrance, you'll be captivated by the home's impressive architecture and the perfect blend of modern elegance and timeless style. The gourmet kitchen serves as the centerpiece of the home, a striking granite waterfall island, sleek cabinetry, high-end stainless steel appliances, and a wet bar—ideal for hosting and entertaining guests. The open-concept layout flows seamlessly into the living room, where a cozy fireplace and beautiful wood-beamed ceilings create a warm, inviting atmosphere. For those who love movie nights, the custom theatre room provides a perfect retreat for family and friends. The spacious primary suite is a true sanctuary, featuring dual walk-in closets, a spa-like bathroom with a luxurious soaking tub, and an oversized walk-in shower. The secondary primary suite is equally impressive, offering its own en suite bathroom and direct access to the backyard. Shutters are featured throughout the entire home, adding privacy and style to every room. Step outside and discover your own private resort. The backyard is an entertainer's dream, complete with a heated pool featuring a waterfall, a relaxing spa, and plenty of patio space for outdoor dining and lounging. The sport court offers endless opportunities for recreation, while the meticulously landscaped grounds provide a serene and tranquil setting for relaxation. The property also features an RV gate for easy storage of recreational vehicles. Recent upgrades make this home truly turnkey. The flooring was completed in 2022, and the ceilings were raised the same year, enhancing the home's open, airy feel. The two AC units and pool pump were replaced in 2024 to ensure ultimate comfort and efficiency. A new tankless hot water heater and a water softener ensure convenience and energy savings. The three-car garage features epoxy flooring and a 220-volt outlet, perfect for charging electric vehicles. This property has been meticulously maintained and thoughtfully designed to maximize comfort and flow, blending indoor and outdoor living seamlessly. Whether you're hosting a large gathering or enjoying a quiet evening at home, this estate offers the ultimate in luxury and style. Located in one of Paradise Valley's most prestigious areas, this home is close to top-rated schools, world-class dining, and upscale shopping. Experience unparalleled luxury in Arizona.
Home Details
Home Type
- Single Family
Est. Annual Taxes
- $6,121
Year Built
- Built in 1982
Lot Details
- 1.03 Acre Lot
- Desert faces the front and back of the property
- Block Wall Fence
- Corner Lot
- Front and Back Yard Sprinklers
- Private Yard
- Grass Covered Lot
Parking
- 6 Open Parking Spaces
- 3 Car Garage
- RV Gated
Property Views
- City Lights
- Mountain
Home Design
- Tile Roof
- Foam Roof
- Block Exterior
- Stucco
Interior Spaces
- 4,389 Sq Ft Home
- 1-Story Property
- Wet Bar
- Central Vacuum
- Vaulted Ceiling
- Ceiling Fan
- Skylights
- Double Pane Windows
- Family Room with Fireplace
Kitchen
- Eat-In Kitchen
- Breakfast Bar
- Built-In Microwave
- Kitchen Island
- Granite Countertops
Flooring
- Floors Updated in 2022
- Carpet
- Tile
- Vinyl
Bedrooms and Bathrooms
- 6 Bedrooms
- Bathroom Updated in 2022
- Primary Bathroom is a Full Bathroom
- 5 Bathrooms
- Dual Vanity Sinks in Primary Bathroom
- Bathtub With Separate Shower Stall
Eco-Friendly Details
- ENERGY STAR Qualified Equipment
Pool
- Heated Pool
- Heated Spa
Outdoor Features
- Tennis Courts
- Fire Pit
- Playground
Schools
- Cherokee Elementary School
- Cocopah Middle School
- Chaparral High School
Utilities
- Cooling System Updated in 2024
- Cooling Available
- Heating Available
- Tankless Water Heater
- High Speed Internet
- Cable TV Available
Listing and Financial Details
- Tax Lot 16
- Assessor Parcel Number 168-27-018
Community Details
Overview
- No Home Owners Association
- Association fees include no fees
- Tatum Garden Estates 3 Subdivision
Recreation
- Sport Court
- Bike Trail
Map
Home Values in the Area
Average Home Value in this Area
Tax History
| Year | Tax Paid | Tax Assessment Tax Assessment Total Assessment is a certain percentage of the fair market value that is determined by local assessors to be the total taxable value of land and additions on the property. | Land | Improvement |
|---|---|---|---|---|
| 2025 | $6,215 | $115,930 | -- | -- |
| 2024 | $6,121 | $110,410 | -- | -- |
| 2023 | $6,121 | $150,560 | $30,110 | $120,450 |
| 2022 | $5,847 | $114,300 | $22,860 | $91,440 |
| 2021 | $6,254 | $106,100 | $21,220 | $84,880 |
| 2020 | $6,210 | $104,980 | $20,990 | $83,990 |
| 2019 | $5,975 | $98,260 | $19,650 | $78,610 |
| 2018 | $5,731 | $96,400 | $19,280 | $77,120 |
| 2017 | $5,482 | $94,000 | $18,800 | $75,200 |
| 2016 | $5,355 | $96,500 | $19,300 | $77,200 |
| 2015 | $5,050 | $96,500 | $19,300 | $77,200 |
Property History
| Date | Event | Price | Change | Sq Ft Price |
|---|---|---|---|---|
| 04/11/2025 04/11/25 | Price Changed | $2,850,000 | -3.4% | $649 / Sq Ft |
| 02/19/2025 02/19/25 | For Sale | $2,950,000 | 0.0% | $672 / Sq Ft |
| 02/12/2025 02/12/25 | Off Market | $2,950,000 | -- | -- |
| 12/07/2024 12/07/24 | Pending | -- | -- | -- |
| 10/15/2024 10/15/24 | For Sale | $2,950,000 | +154.3% | $672 / Sq Ft |
| 11/29/2018 11/29/18 | Sold | $1,160,000 | -9.0% | $264 / Sq Ft |
| 10/26/2018 10/26/18 | Pending | -- | -- | -- |
| 10/19/2018 10/19/18 | Price Changed | $1,275,000 | -1.8% | $290 / Sq Ft |
| 09/01/2018 09/01/18 | For Sale | $1,299,000 | +23.1% | $296 / Sq Ft |
| 02/17/2017 02/17/17 | Sold | $1,055,000 | +17.2% | $240 / Sq Ft |
| 11/07/2016 11/07/16 | Pending | -- | -- | -- |
| 11/04/2016 11/04/16 | For Sale | $900,000 | -- | $205 / Sq Ft |
Deed History
| Date | Type | Sale Price | Title Company |
|---|---|---|---|
| Special Warranty Deed | -- | None Listed On Document | |
| Warranty Deed | $1,160,000 | Landmark Title Assurance Age | |
| Interfamily Deed Transfer | -- | None Available | |
| Interfamily Deed Transfer | -- | First American Title Ins Co | |
| Warranty Deed | $1,055,000 | First American Title Ins Co | |
| Warranty Deed | $1,600,000 | Camelback Title Agency Llc | |
| Interfamily Deed Transfer | -- | Arizona Title Agency Inc | |
| Warranty Deed | $510,000 | Chicago Title Insurance Co |
Mortgage History
| Date | Status | Loan Amount | Loan Type |
|---|---|---|---|
| Previous Owner | $1,025,500 | New Conventional | |
| Previous Owner | $662,400 | New Conventional | |
| Previous Owner | $340,990 | Credit Line Revolving | |
| Previous Owner | $660,000 | New Conventional | |
| Previous Owner | $844,000 | New Conventional | |
| Previous Owner | $840,000 | New Conventional | |
| Previous Owner | $199,999 | Credit Line Revolving | |
| Previous Owner | $1,280,000 | New Conventional | |
| Previous Owner | $442,800 | Unknown | |
| Previous Owner | $450,000 | No Value Available | |
| Previous Owner | $408,000 | New Conventional |
Similar Homes in Paradise Valley, AZ
Source: Arizona Regional Multiple Listing Service (ARMLS)
MLS Number: 6766514
APN: 168-27-018
- 5033 E Turquoise Ave
- 9900 N 52nd St
- 9901 N 51st Place
- 9547 N 55th St
- 5455 E Berneil Dr
- 9001 N Martingale Rd
- 10041 N 52nd Place
- 4821 E Mountain View Rd Unit 5
- 9790 N 56th St
- 9114 N 55th St
- 5311 E Vía Los Caballos
- 10015 N 55th St
- 4835 E Onyx Ave
- 10232 N 54th Place
- 10401 N 52nd St Unit 210
- 10401 N 52nd St Unit 124
- 10401 N 52nd St Unit 208
- 4920 E Beryl Ave
- 9030 N 48th Place
- 9515 N 47th St
