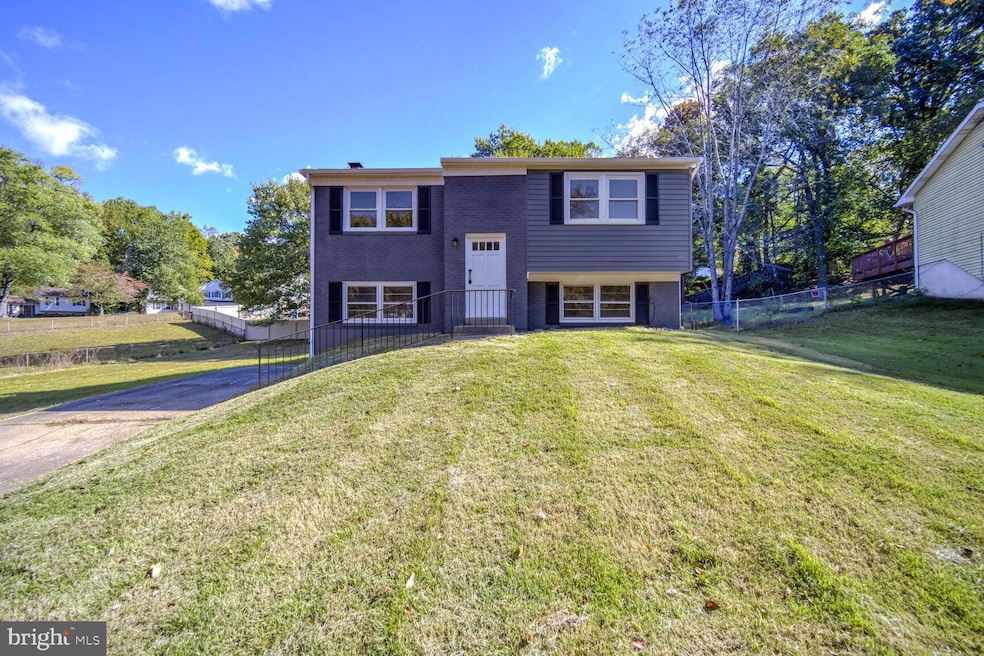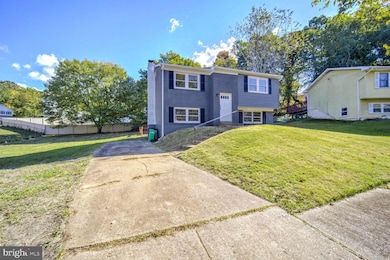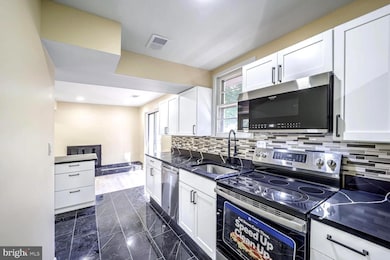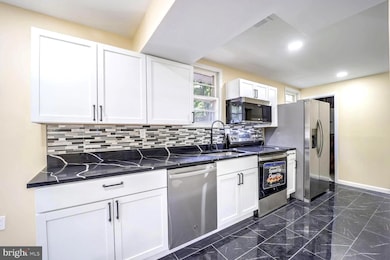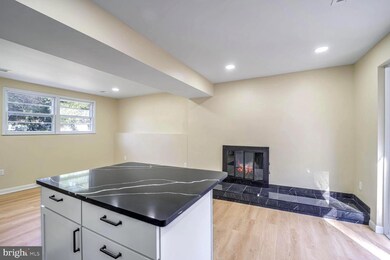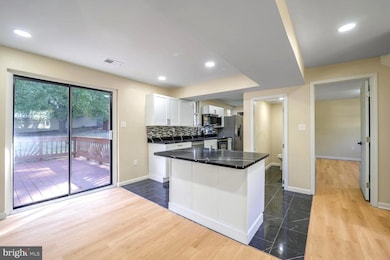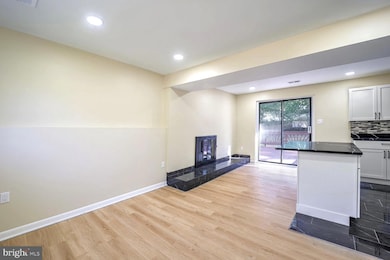
9502 Blanchard Dr Fort Washington, MD 20744
Friendly NeighborhoodEstimated payment $2,703/month
Highlights
- Open Floorplan
- Wood Flooring
- No HOA
- Deck
- Attic
- Efficiency Studio
About This Home
New Price !Welcome to this Gorgeous property featuring 4 bedrooms and 2 and a half bathrooms, designed with an open floor plan that promotes a seamless flow throughout the home. As you enter, you're immediately drawn to the bright and airy ambiance created by the new lighting fixtures that illuminate the entire space. The newly installed HVAC system ensures year-round comfort.
The beautifully renovated kitchen, showcasing striking black quartz countertops that add a touch of modern elegance. The sleek black kitchen tile floor complements the countertops perfectly, offering both style and durability. Ample cabinet space ensures functionality while maintaining a chic aesthetic.
Laminated floors extend throughout the house, providing a warm and cohesive look while being easy to maintain. The open layout connects the kitchen to the dining and living areas, making it ideal for entertaining family and friends.
From the kitchen, you'll have direct access to the deck, creating a perfect indoor-outdoor flow for al fresco dining or relaxing with a view of the beautiful backyard. This outdoor space is beautifully landscaped, providing a serene retreat for gatherings, playtime, or quiet evenings.
The four bedrooms are generously sized, offering plenty of natural light and comfortable spaces for rest. The two and a half bathrooms feature modern finishes, enhancing both functionality and style.
This home offers easy access to transportation routes for a convenient commute to Washington D.C,Alexandria V.A,.Enjoy the following near by attractions, Walker Mill National Park, International Spy Museum, shopping, National Harbor and MGM .If you are looking for a home ready to move in this is ready for you!
Home Details
Home Type
- Single Family
Est. Annual Taxes
- $4,614
Year Built
- Built in 1981 | Remodeled in 2024
Lot Details
- 0.33 Acre Lot
- North Facing Home
- Extensive Hardscape
- Property is in excellent condition
- Property is zoned RR
Home Design
- Split Foyer
- Combination Foundation
- Block Foundation
- Frame Construction
- Shingle Roof
Interior Spaces
- Property has 2 Levels
- Open Floorplan
- Built-In Features
- Vinyl Wall or Ceiling
- Brick Fireplace
- Combination Dining and Living Room
- Efficiency Studio
- Washer
- Attic
Kitchen
- Electric Oven or Range
- Cooktop
- Built-In Microwave
- Ice Maker
- Dishwasher
- Stainless Steel Appliances
- Kitchen Island
- Trash Compactor
Flooring
- Wood
- Laminate
- Tile or Brick
Bedrooms and Bathrooms
Finished Basement
- Walk-Up Access
- Connecting Stairway
- Interior and Exterior Basement Entry
- Laundry in Basement
- Basement Windows
Parking
- 6 Parking Spaces
- 2 Driveway Spaces
Outdoor Features
- Deck
- Patio
Schools
- Rose Valley Elementary School
- Isaac J. Gourdine Middle School
- Friendly High School
Utilities
- Central Air
- Heat Pump System
- Vented Exhaust Fan
- 200+ Amp Service
- Electric Water Heater
- Phone Available
- Cable TV Available
Additional Features
- More Than Two Accessible Exits
- Energy-Efficient Appliances
Community Details
- No Home Owners Association
Listing and Financial Details
- Tax Lot 13
- Assessor Parcel Number 17050365197
Map
Home Values in the Area
Average Home Value in this Area
Tax History
| Year | Tax Paid | Tax Assessment Tax Assessment Total Assessment is a certain percentage of the fair market value that is determined by local assessors to be the total taxable value of land and additions on the property. | Land | Improvement |
|---|---|---|---|---|
| 2024 | $3,912 | $310,500 | $102,100 | $208,400 |
| 2023 | $3,748 | $288,867 | $0 | $0 |
| 2022 | $3,550 | $267,233 | $0 | $0 |
| 2021 | $3,356 | $245,600 | $101,000 | $144,600 |
| 2020 | $3,291 | $235,700 | $0 | $0 |
| 2019 | $3,208 | $225,800 | $0 | $0 |
| 2018 | $3,110 | $215,900 | $76,000 | $139,900 |
| 2017 | $2,999 | $199,700 | $0 | $0 |
| 2016 | -- | $183,500 | $0 | $0 |
| 2015 | $3,123 | $167,300 | $0 | $0 |
| 2014 | $3,123 | $167,300 | $0 | $0 |
Property History
| Date | Event | Price | Change | Sq Ft Price |
|---|---|---|---|---|
| 04/10/2025 04/10/25 | Pending | -- | -- | -- |
| 04/07/2025 04/07/25 | Price Changed | $416,000 | -2.3% | $202 / Sq Ft |
| 02/25/2025 02/25/25 | Price Changed | $426,000 | -0.7% | $207 / Sq Ft |
| 02/03/2025 02/03/25 | Price Changed | $429,000 | -1.4% | $208 / Sq Ft |
| 01/13/2025 01/13/25 | For Sale | $434,900 | 0.0% | $211 / Sq Ft |
| 01/07/2025 01/07/25 | Pending | -- | -- | -- |
| 12/24/2024 12/24/24 | Price Changed | $434,900 | -1.1% | $211 / Sq Ft |
| 11/27/2024 11/27/24 | Price Changed | $439,900 | -0.9% | $214 / Sq Ft |
| 10/29/2024 10/29/24 | Price Changed | $443,900 | 0.0% | $215 / Sq Ft |
| 10/29/2024 10/29/24 | For Sale | $443,900 | +0.9% | $215 / Sq Ft |
| 10/24/2024 10/24/24 | Off Market | $439,900 | -- | -- |
Deed History
| Date | Type | Sale Price | Title Company |
|---|---|---|---|
| Special Warranty Deed | $280,000 | Closeline Settlements Dba Clos | |
| Deed | $72,000 | -- |
Mortgage History
| Date | Status | Loan Amount | Loan Type |
|---|---|---|---|
| Previous Owner | $125,000 | Stand Alone Second |
Similar Homes in Fort Washington, MD
Source: Bright MLS
MLS Number: MDPG2130112
APN: 05-0365197
- 9604 Caltor Ln
- 9608 Caltor Ln
- 1723 Rhodesia Ave
- 2308 Monticello Ct
- 1610 Portland Ave
- 8915 Della Ln
- 9900 Allen Gayle Dr
- 8910 Doris Dr
- 9903 Allen Gayle Dr
- 2509 Washington Overlook Dr
- 9705 Jadee Ct
- 9910 Caltor Ln
- 10110 Old Fort Rd
- 2603 Mary Place
- 10122 Griff Dr
- 9308 Doreen Ct
- 0 Old Palmer Rd Unit MDPG2118660
- 9906 Old Fort Rd
- 10320 Old Fort Rd
- 2200 Rosedell Place
