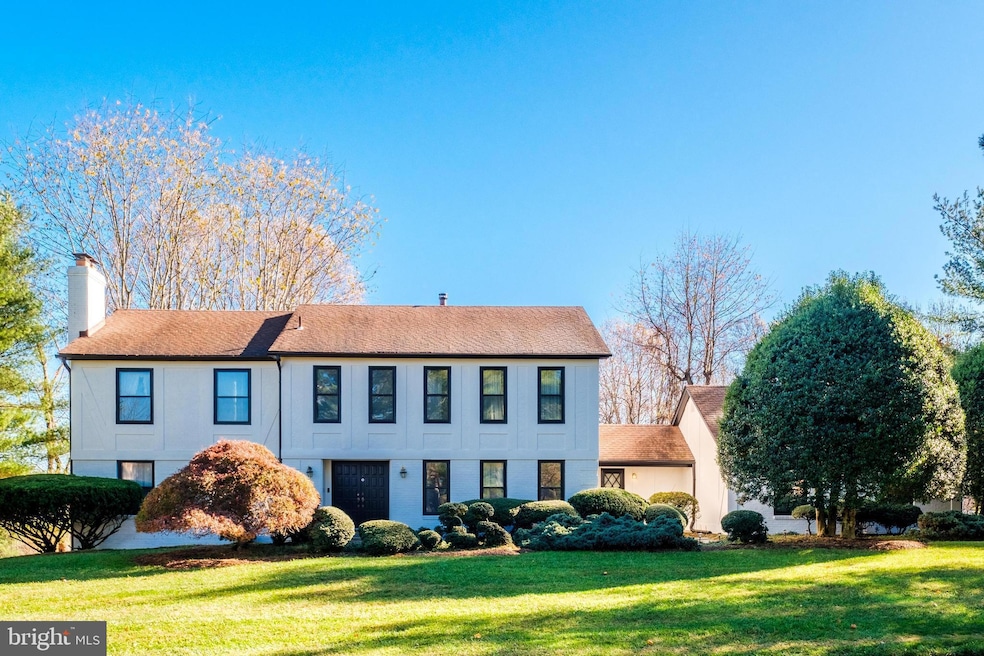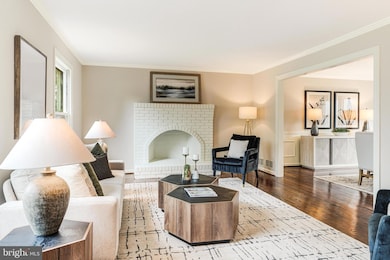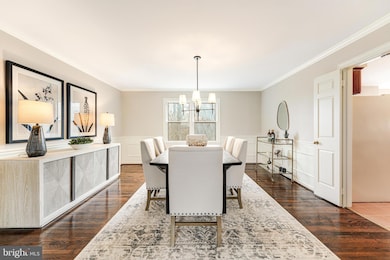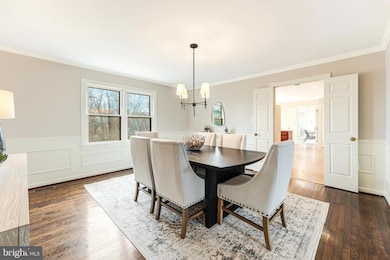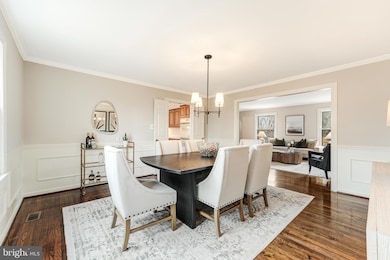
9502 Brian Jac Ln Great Falls, VA 22066
Greenway Heights NeighborhoodHighlights
- Deck
- Property is near a park
- Backs to Trees or Woods
- Colvin Run Elementary School Rated A
- Traditional Floor Plan
- Wood Flooring
About This Home
As of April 2025Welcome to 9502 Brian Jac Lane, a charming Tudor-style home nestled in the sought-after Saddlebrook Estates community. Situated on a .95-acre lot in a quiet, walkable neighborhood just off Route 7, this home offers both privacy and convenience. Enjoy easy access to world-class shopping and dining in Tysons, local boutiques and community events at Great Falls Village Centre, and endless outdoor adventures with the nearby Difficult Run trails.
Inside and out, this home has been professionally prepared and beautifully staged to make a valuable presentation. Fresh paint throughout, updated light fixtures, gleaming hardwood floors, and more enhance its timeless appeal. The thoughtfully designed floor plan prioritizes comfort and ease for everyday living. The main level features formal dining and living rooms, an eat-in kitchen, a cozy family room, a dedicated office space, and mud-room with new tile flooring.
Upstairs, you’ll find four generously sized bedrooms, including a primary suite with a delightful sitting area and a private en-suite bath. The walk-out lower level offers all-new carpeting and a versatile layout, featuring a large recreation room, an additional bedroom with a full bath—ideal for guests—plus extra space for an office or optional bedroom. A lower-level utility room and a spacious two-car garage with new epoxy flooring provide ample storage.
Backing to Fairfax County Parkland, the backyard is a private oasis. A brand-new deck and lush grassy yard create the perfect setting for relaxation and play.
Located in the desirable Langley High School pyramid and minutes to I-495 and the GW Parkway, this is true lifestyle property in the heart of Great Falls.
Enjoy, and welcome home!
Home Details
Home Type
- Single Family
Est. Annual Taxes
- $16,504
Year Built
- Built in 1978
Lot Details
- 0.95 Acre Lot
- No Through Street
- Backs to Trees or Woods
- Property is zoned 101
Parking
- 2 Car Direct Access Garage
- Side Facing Garage
- Driveway
Home Design
- Tudor Architecture
- Brick Exterior Construction
- Slab Foundation
- Architectural Shingle Roof
- Wood Siding
Interior Spaces
- Property has 3 Levels
- Traditional Floor Plan
- Chair Railings
- 2 Fireplaces
- Wood Burning Fireplace
- Fireplace Mantel
- Double Door Entry
- Formal Dining Room
- Laundry on main level
Kitchen
- Eat-In Kitchen
- Built-In Double Oven
- Cooktop
- Built-In Microwave
- Ice Maker
- Dishwasher
- Trash Compactor
- Disposal
Flooring
- Wood
- Carpet
- Tile or Brick
Bedrooms and Bathrooms
- En-Suite Bathroom
- Walk-In Closet
- Soaking Tub
Finished Basement
- Walk-Out Basement
- Rear Basement Entry
- Basement Windows
Schools
- Colvin Run Elementary School
- Cooper Middle School
- Langley High School
Utilities
- Forced Air Heating and Cooling System
- Heating System Uses Oil
- Water Dispenser
- Well
- Electric Water Heater
Additional Features
- Deck
- Property is near a park
Community Details
- No Home Owners Association
- Saddlebrook Estates Subdivision
Listing and Financial Details
- Tax Lot 34
- Assessor Parcel Number 0191 05 0034
Map
Home Values in the Area
Average Home Value in this Area
Property History
| Date | Event | Price | Change | Sq Ft Price |
|---|---|---|---|---|
| 04/08/2025 04/08/25 | Sold | $1,550,000 | 0.0% | $315 / Sq Ft |
| 03/17/2025 03/17/25 | Pending | -- | -- | -- |
| 02/27/2025 02/27/25 | For Sale | $1,550,000 | -- | $315 / Sq Ft |
Tax History
| Year | Tax Paid | Tax Assessment Tax Assessment Total Assessment is a certain percentage of the fair market value that is determined by local assessors to be the total taxable value of land and additions on the property. | Land | Improvement |
|---|---|---|---|---|
| 2024 | $15,239 | $1,289,790 | $776,000 | $513,790 |
| 2023 | $14,394 | $1,250,030 | $756,000 | $494,030 |
| 2022 | $11,822 | $1,033,880 | $681,000 | $352,880 |
| 2021 | $11,832 | $988,880 | $636,000 | $352,880 |
| 2020 | $11,615 | $962,740 | $636,000 | $326,740 |
| 2019 | $11,519 | $954,740 | $628,000 | $326,740 |
| 2018 | $12,652 | $1,100,140 | $628,000 | $472,140 |
| 2017 | $11,783 | $995,220 | $566,000 | $429,220 |
| 2016 | $11,759 | $995,220 | $566,000 | $429,220 |
| 2015 | $12,737 | $1,118,270 | $636,000 | $482,270 |
| 2014 | $12,080 | $1,062,940 | $626,000 | $436,940 |
Mortgage History
| Date | Status | Loan Amount | Loan Type |
|---|---|---|---|
| Open | $400,000 | New Conventional | |
| Closed | $400,000 | New Conventional | |
| Previous Owner | $540,000 | New Conventional | |
| Previous Owner | $540,000 | New Conventional | |
| Previous Owner | $610,000 | Adjustable Rate Mortgage/ARM | |
| Previous Owner | $643,500 | Adjustable Rate Mortgage/ARM | |
| Previous Owner | $656,250 | Adjustable Rate Mortgage/ARM |
Deed History
| Date | Type | Sale Price | Title Company |
|---|---|---|---|
| Deed | $1,550,000 | Old Republic National Title In | |
| Deed | $1,550,000 | Old Republic National Title In |
Similar Homes in Great Falls, VA
Source: Bright MLS
MLS Number: VAFX2223688
APN: 0191-05-0034
- 9428 Brian Jac Ln
- 1114 Trotting Horse Ln
- 9212 White Chimney Ln
- 9615 Locust Hill Dr
- 9289 Ivy Tree Ln
- 1078 Mill Field Ct
- 9707 Middleton Ridge Rd
- 1106 Towlston Rd
- 9628 Maymont Dr
- 9115 Mill Pond Valley Dr
- 10022 Colvin Run Rd
- 1134 Towlston Rd
- 1339 Beulah Rd
- 9512 Atwood Rd
- 928 Peacock Station Rd
- 1000 Manning St
- 35B Elsiragy Ct
- 35A Elsiragy Ct
- LOT 2 Elsiragy Ct
- 1127 Bellview Rd
