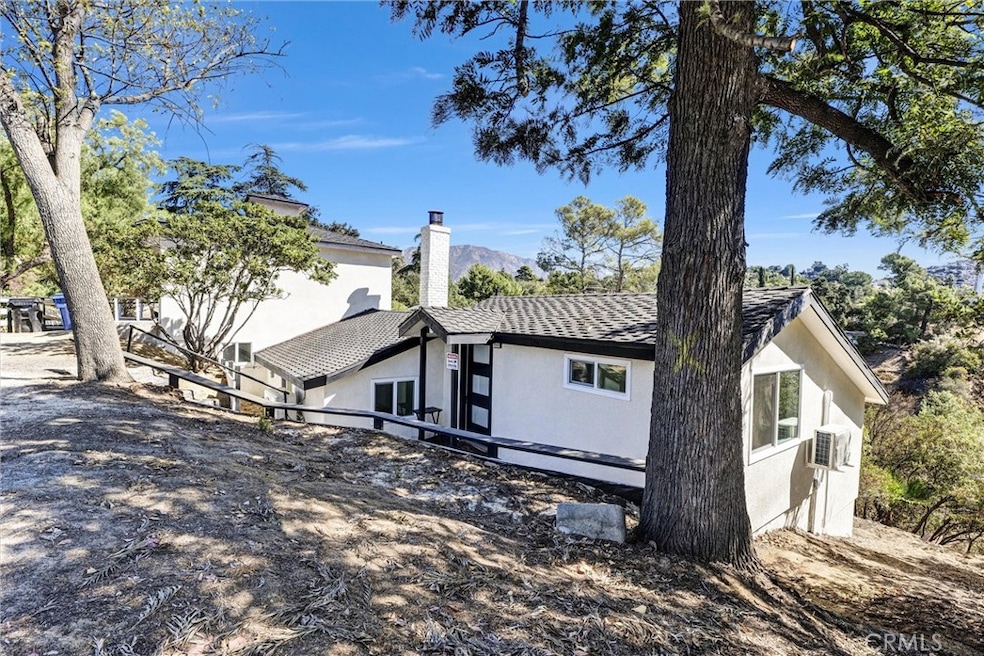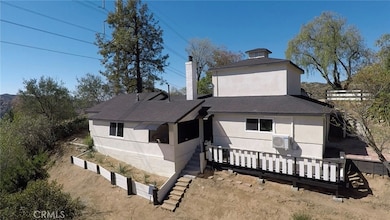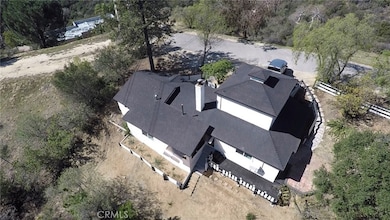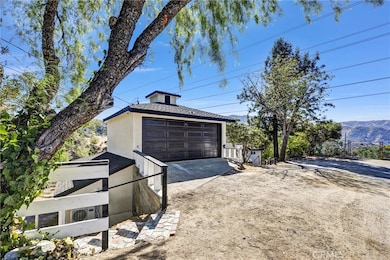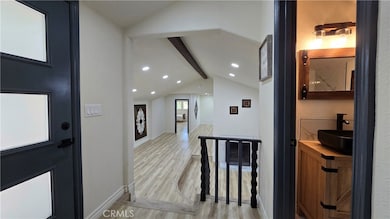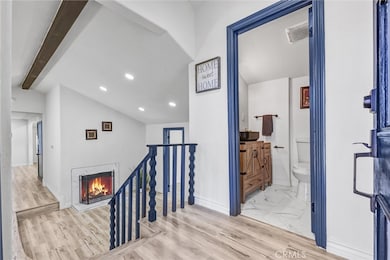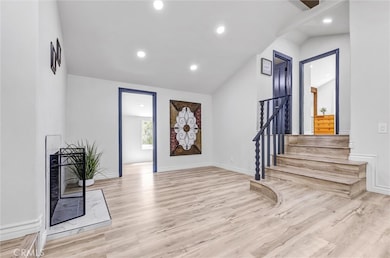
9502 Inspiration Way Tujunga, CA 91042
Tujunga NeighborhoodEstimated payment $4,985/month
Highlights
- Horse Property
- Custom Home
- Updated Kitchen
- Verdugo Hills Senior High School Rated A-
- View of Trees or Woods
- 0.43 Acre Lot
About This Home
**ULTIMATE PRICE IMPROVEMENT** Escape the City – Your Tranquil Retreat Awaits!
Spend just one night here, and you'll feel what it’s like to leave behind the noise and stress—without sacrificing convenience. Welcome to 9502 Inspiration Way, where the city fades, and your peaceful escape begins.
Tucked away at the end of a quiet cul-de-sac in Tujunga, a serene 10-square-mile community nestled against the Angeles National Forest, this 3-bedroom, 2-bath home offers the perfect blend of privacy, tranquility, and accessibility.
Step inside to a bright, open floor plan designed for both comfort and efficiency, featuring split climate control—set different temperatures in different areas to suit your needs. The heart of the home is a welcoming kitchen with a brand-new stainless steel stove and dishwasher, ready for your next meal with family and friends.
Wake up to crisp mountain air, enjoy coffee on the charming back porch, and unwind in the evening with a glass of your favorite beverage while taking in the peaceful surroundings. Sitting on a vast 18,000-square-foot lot composed of four parcels, this home offers endless possibilities to create your own outdoor oasis—whether it’s a garden, a play area, or simply open space to enjoy the stillness. Perfect balance of seclusion and city convenience.
With a low tax rate, no Mello Roos, no HOA, and no 1915 Bond Act, this home is not just a retreat—it’s an incredible value in an up-and-coming area where million-dollar homes are being transformed.
Don’t wait—this competitively priced home won’t last long! ***NOT FOR RENT***
Home Details
Home Type
- Single Family
Est. Annual Taxes
- $872
Year Built
- Built in 1941 | Remodeled
Lot Details
- 0.43 Acre Lot
- Rural Setting
- Northwest Facing Home
- Wood Fence
- Chain Link Fence
- Back Yard
- Density is up to 1 Unit/Acre
- Property is zoned LARE11
Parking
- 2 Car Attached Garage
- Parking Available
- Front Facing Garage
- Two Garage Doors
Property Views
- Woods
- Canyon
- Hills
Home Design
- Custom Home
- Turnkey
- Slab Foundation
- Shingle Roof
- Partial Copper Plumbing
- Stucco
Interior Spaces
- 1,570 Sq Ft Home
- 1-Story Property
- Open Floorplan
- Beamed Ceilings
- Cathedral Ceiling
- Recessed Lighting
- Double Pane Windows
- Panel Doors
- Family Room Off Kitchen
- Living Room with Fireplace
- Vinyl Flooring
Kitchen
- Updated Kitchen
- Eat-In Kitchen
- Convection Oven
- Gas Oven
- Gas Range
- Free-Standing Range
- Recirculated Exhaust Fan
- Dishwasher
- Quartz Countertops
- Self-Closing Drawers and Cabinet Doors
- Disposal
Bedrooms and Bathrooms
- 3 Main Level Bedrooms
- Remodeled Bathroom
- Bathroom on Main Level
- 2 Full Bathrooms
- Low Flow Toliet
- Bathtub with Shower
- Walk-in Shower
- Low Flow Shower
- Exhaust Fan In Bathroom
Laundry
- Laundry Room
- Laundry in Kitchen
- Washer and Gas Dryer Hookup
Home Security
- Carbon Monoxide Detectors
- Fire and Smoke Detector
Outdoor Features
- Horse Property
- Deck
- Covered patio or porch
Location
- Suburban Location
Schools
- Le Conte Middle School
- Verdugo Hills High School
Utilities
- Ductless Heating Or Cooling System
- Zoned Heating and Cooling
- 220 Volts in Garage
- Natural Gas Connected
- Gas Water Heater
- Septic Type Unknown
- Phone Available
Community Details
- No Home Owners Association
- Foothills
Listing and Financial Details
- Tax Lot 83
- Tax Tract Number 1
- Assessor Parcel Number 2562010034
- $1 per year additional tax assessments
- Seller Considering Concessions
Map
Home Values in the Area
Average Home Value in this Area
Tax History
| Year | Tax Paid | Tax Assessment Tax Assessment Total Assessment is a certain percentage of the fair market value that is determined by local assessors to be the total taxable value of land and additions on the property. | Land | Improvement |
|---|---|---|---|---|
| 2024 | $872 | $53,283 | $17,265 | $36,018 |
| 2023 | $859 | $52,239 | $16,927 | $35,312 |
| 2022 | $826 | $51,216 | $16,596 | $34,620 |
| 2021 | $806 | $50,213 | $16,271 | $33,942 |
| 2019 | $785 | $48,726 | $15,790 | $32,936 |
| 2018 | $740 | $47,772 | $15,481 | $32,291 |
| 2016 | $689 | $45,919 | $14,881 | $31,038 |
| 2015 | $681 | $45,230 | $14,658 | $30,572 |
| 2014 | $698 | $44,345 | $14,371 | $29,974 |
Property History
| Date | Event | Price | Change | Sq Ft Price |
|---|---|---|---|---|
| 04/04/2025 04/04/25 | Price Changed | $880,000 | +900.0% | $561 / Sq Ft |
| 04/04/2025 04/04/25 | Price Changed | $88,000 | -90.2% | $56 / Sq Ft |
| 03/17/2025 03/17/25 | Price Changed | $900,000 | -3.2% | $573 / Sq Ft |
| 03/03/2025 03/03/25 | For Sale | $930,000 | +61.0% | $592 / Sq Ft |
| 02/26/2024 02/26/24 | Sold | $577,750 | +11.1% | $368 / Sq Ft |
| 02/10/2024 02/10/24 | For Sale | $520,000 | -10.0% | $331 / Sq Ft |
| 02/09/2024 02/09/24 | Off Market | $577,750 | -- | -- |
| 02/09/2024 02/09/24 | Pending | -- | -- | -- |
| 01/31/2024 01/31/24 | For Sale | $520,000 | -- | $331 / Sq Ft |
Deed History
| Date | Type | Sale Price | Title Company |
|---|---|---|---|
| Grant Deed | $578,000 | Fidelity - Sherman Oaks |
Mortgage History
| Date | Status | Loan Amount | Loan Type |
|---|---|---|---|
| Previous Owner | $484,500 | Unknown | |
| Previous Owner | $400,000 | Unknown | |
| Previous Owner | $200,000 | Unknown | |
| Previous Owner | $52,000 | Credit Line Revolving |
Similar Homes in the area
Source: California Regional Multiple Listing Service (CRMLS)
MLS Number: IG25044713
APN: 2562-010-034
- 0 Tranquil Dr Unit 23-291967
- 9620 Alene Dr
- 7235 Estepa Dr
- 9832 N High Top Dr
- 9815 Redmont Ave
- 9733 Hillhaven Ave
- 9739 Hillhaven Ave
- 9631 Oak Bend Dr
- 9749 N Estaban Way
- 9745 N Estaban Way
- 9739 N Estaban Way
- 9741 N Estaban Way
- 9735 N Estaban Way
- 9727 N Estaban Way
- 7132 Highcliff Trail
- 7136 Highcliff Trail
- 9747 Pinewood Ave
- 9802 Samoa Ave
- 7117 Shadygrove St
- 7115 Shadygrove St
