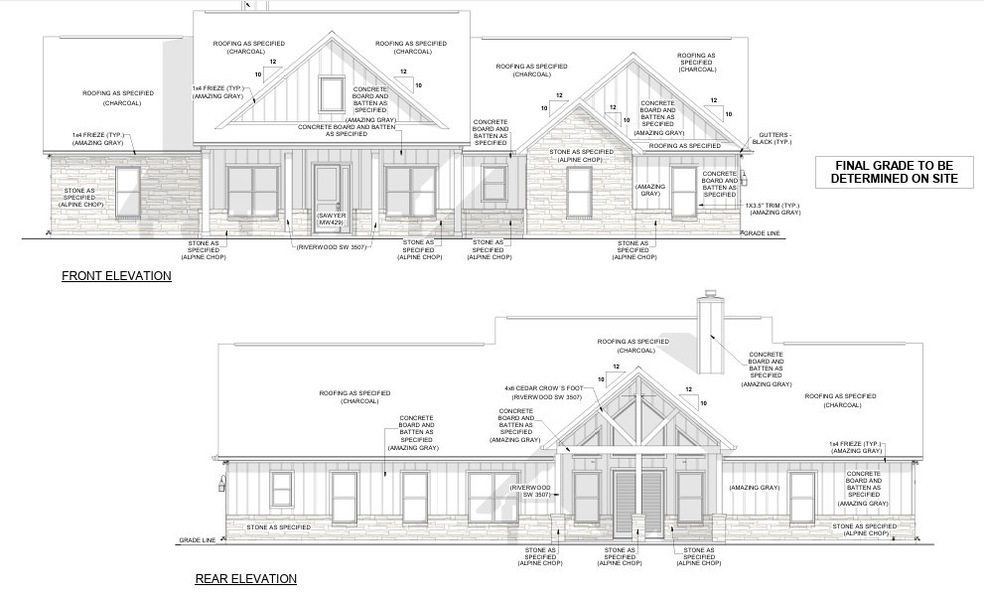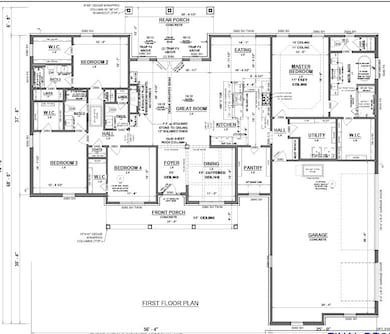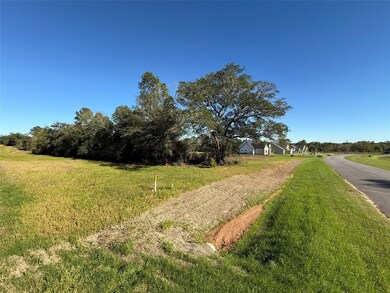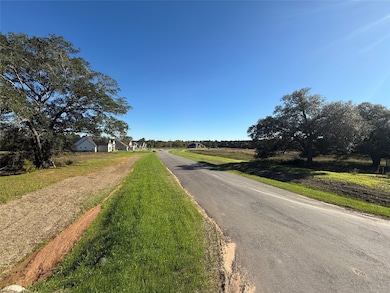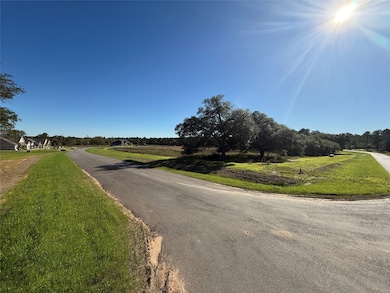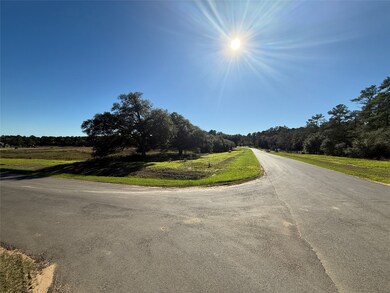
NEW CONSTRUCTION
$121K PRICE INCREASE
9502 Old Cedars Dr Plantersville, TX 77363
Estimated payment $3,620/month
Total Views
2,785
4
Beds
3.5
Baths
2,811
Sq Ft
$221
Price per Sq Ft
Highlights
- Under Construction
- Corner Lot
- 3 Car Attached Garage
- Craftsman Architecture
- Granite Countertops
- Soaking Tub
About This Home
BUILD NOW!
We offer you the flexibility to create your dream home. We offer a pre-designed custom plan tailored to your family’s needs. Alternatively, you can select and customize any of our available floor plans to suit your preferences before construction begins.
*Price does not reflect model options, land improvements, or site costs.
Home Details
Home Type
- Single Family
Est. Annual Taxes
- $1,937
Year Built
- Built in 2025 | Under Construction
Lot Details
- 1.5 Acre Lot
- Corner Lot
- Cleared Lot
Parking
- 3 Car Attached Garage
Home Design
- Craftsman Architecture
- Brick Exterior Construction
- Slab Foundation
- Composition Roof
- Cement Siding
- Stone Siding
Interior Spaces
- 2,811 Sq Ft Home
- 1-Story Property
- Free Standing Fireplace
- Gas Fireplace
- Entrance Foyer
- Living Room
Kitchen
- Oven
- Electric Cooktop
- Microwave
- Dishwasher
- Kitchen Island
- Granite Countertops
- Pot Filler
Bedrooms and Bathrooms
- 4 Bedrooms
- En-Suite Primary Bedroom
- Double Vanity
- Soaking Tub
- Separate Shower
Schools
- High Point Elementary School
- Navasota Junior High
- Navasota High School
Utilities
- Cooling System Powered By Gas
- Central Heating and Cooling System
- Septic Tank
Community Details
- Property has a Home Owners Association
- The Cedars Association, Phone Number (281) 356-6702
- Built by America's Home Place
- The Cedars Subdivision
Map
Create a Home Valuation Report for This Property
The Home Valuation Report is an in-depth analysis detailing your home's value as well as a comparison with similar homes in the area
Home Values in the Area
Average Home Value in this Area
Tax History
| Year | Tax Paid | Tax Assessment Tax Assessment Total Assessment is a certain percentage of the fair market value that is determined by local assessors to be the total taxable value of land and additions on the property. | Land | Improvement |
|---|---|---|---|---|
| 2024 | $1,937 | $136,500 | $136,500 | $0 |
| 2023 | $1,960 | $136,500 | $136,500 | -- |
Source: Public Records
Property History
| Date | Event | Price | Change | Sq Ft Price |
|---|---|---|---|---|
| 04/04/2025 04/04/25 | Price Changed | $620,999 | +44.1% | $221 / Sq Ft |
| 03/19/2025 03/19/25 | Price Changed | $430,999 | -13.8% | $153 / Sq Ft |
| 03/14/2025 03/14/25 | For Sale | $500,000 | +189.9% | $178 / Sq Ft |
| 12/12/2024 12/12/24 | Sold | -- | -- | -- |
| 10/07/2024 10/07/24 | Price Changed | $172,500 | -4.2% | $46 / Sq Ft |
| 09/04/2024 09/04/24 | For Sale | $180,000 | -- | $48 / Sq Ft |
Source: Houston Association of REALTORS®
Deed History
| Date | Type | Sale Price | Title Company |
|---|---|---|---|
| Warranty Deed | -- | Alamo Title |
Source: Public Records
Similar Homes in the area
Source: Houston Association of REALTORS®
MLS Number: 68944755
APN: R77944
Nearby Homes
- 9646 Old Cedars Ct
- 9650 Butler Ranch Rd
- 9461 Cedar Creek Ln
- 8550 Cedar Bend Ct
- 8572 Cedar Lake Ln
- 9651 Cedar Lake Ln
- 8503 Cedar Lake Ln
- 9606 Cedar Lake Ct
- 9546 Cedar Bend Ct
- 8556 Butler Ranch Ct
- 8995 Cedar Meadow Ln
- 8965 Cedar Meadow Ln
- 9490 Cedar Bend
- 9458 Cedar Bend
- 9001 Cedar Meadow Ln
- 9332 Cedar Bend
- 9258 Cedar Bend
- 8634 Cedar Meadow Ln
- 17002 Texas 105
- 15508 Highway 105 E
