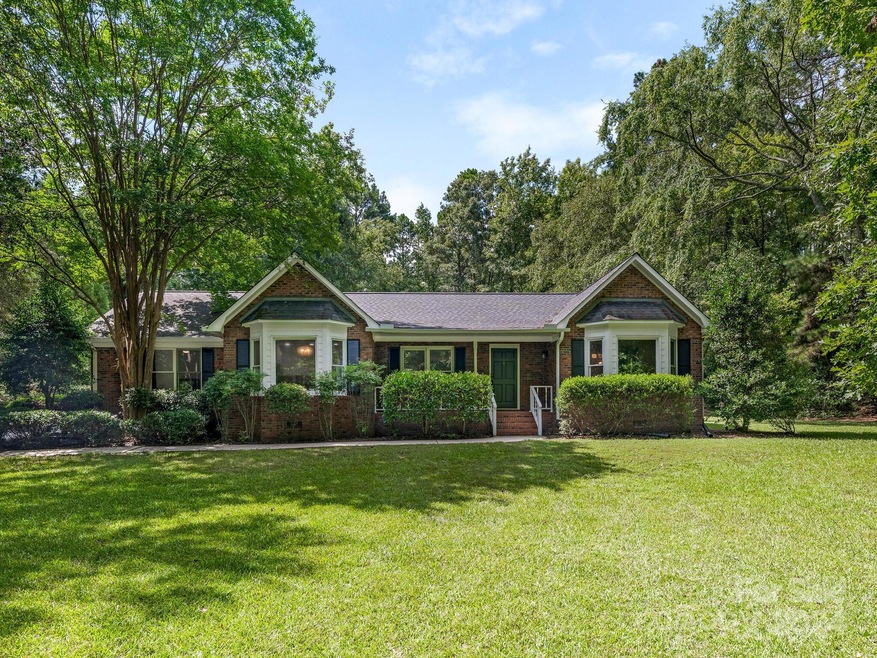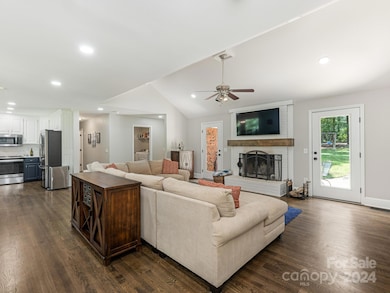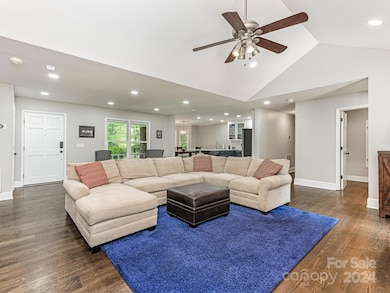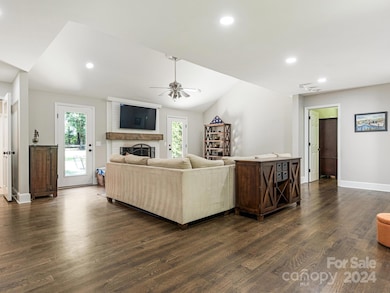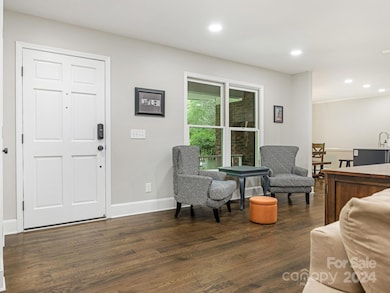
9503 Dovewood Place Waxhaw, NC 28173
Highlights
- Wood Flooring
- Fireplace
- Patio
- Marvin Elementary School Rated A
- Front Porch
- Laundry Room
About This Home
As of January 2025Nestled in the heart of Marvin on a wooded lot spanning 4 acres, the interior boasts a fresh, transitional appeal with updated fixtures and finishes, just minutes from Blakeney, Waverly and downtown Waxhaw! Walking distance to Marvin Elementary, feeding Marvin Ridge schools.
The newly renovated kitchen features sleek countertops, stainless steel appliances, ample cabinet and counter space, perfect for meal preparation and casual dining. Adjacent to the kitchen, the dining area overlooks the expansive frontyard, offering serene views of the lush greenery and wildlife.
Four acres of wooded terrain provide plenty of space for exploration and relaxation. Mature trees offer shade and privacy. A large carport provides covered parking for vehicles, while additional barns and sheds offer storage space for tools, equipment, and gear.
Last Agent to Sell the Property
Allen Tate Charlotte South Brokerage Email: kelly.lawler@allentate.com License #354266

Home Details
Home Type
- Single Family
Est. Annual Taxes
- $4,023
Year Built
- Built in 1989
Lot Details
- Property is zoned AP2
Home Design
- Four Sided Brick Exterior Elevation
Interior Spaces
- 2,403 Sq Ft Home
- 1-Story Property
- Fireplace
- Wood Flooring
- Crawl Space
Kitchen
- Electric Oven
- Self-Cleaning Oven
- Electric Cooktop
- Warming Drawer
- Freezer
- Plumbed For Ice Maker
- Dishwasher
- Disposal
Bedrooms and Bathrooms
- 3 Main Level Bedrooms
- 2 Full Bathrooms
Laundry
- Laundry Room
- Dryer
- Washer
Parking
- Detached Carport Space
- Driveway
Outdoor Features
- Patio
- Front Porch
Schools
- Marvin Elementary School
- Marvin Ridge Middle School
- Marvin Ridge High School
Utilities
- Central Air
- Electric Water Heater
- Septic Tank
Community Details
- Robinwood Subdivision
Listing and Financial Details
- Assessor Parcel Number 06-204-027
Map
Home Values in the Area
Average Home Value in this Area
Property History
| Date | Event | Price | Change | Sq Ft Price |
|---|---|---|---|---|
| 01/15/2025 01/15/25 | Sold | $930,000 | -4.6% | $387 / Sq Ft |
| 12/18/2024 12/18/24 | Pending | -- | -- | -- |
| 10/29/2024 10/29/24 | Price Changed | $975,000 | -2.5% | $406 / Sq Ft |
| 07/24/2024 07/24/24 | For Sale | $1,000,000 | +96.1% | $416 / Sq Ft |
| 09/30/2020 09/30/20 | Sold | $510,000 | -1.7% | $278 / Sq Ft |
| 08/20/2020 08/20/20 | Pending | -- | -- | -- |
| 08/07/2020 08/07/20 | For Sale | $519,000 | -- | $283 / Sq Ft |
Tax History
| Year | Tax Paid | Tax Assessment Tax Assessment Total Assessment is a certain percentage of the fair market value that is determined by local assessors to be the total taxable value of land and additions on the property. | Land | Improvement |
|---|---|---|---|---|
| 2024 | $4,023 | $533,000 | $207,600 | $325,400 |
| 2023 | $3,654 | $533,000 | $207,600 | $325,400 |
| 2022 | $3,898 | $533,000 | $207,600 | $325,400 |
| 2021 | $3,707 | $533,000 | $207,600 | $325,400 |
| 2020 | $2,621 | $340,380 | $167,080 | $173,300 |
| 2019 | $2,779 | $340,380 | $167,080 | $173,300 |
| 2018 | $2,608 | $340,380 | $167,080 | $173,300 |
| 2017 | $2,928 | $340,400 | $167,100 | $173,300 |
| 2016 | $2,709 | $340,380 | $167,080 | $173,300 |
| 2015 | $2,739 | $340,380 | $167,080 | $173,300 |
| 2014 | $2,415 | $371,210 | $300,100 | $71,110 |
Mortgage History
| Date | Status | Loan Amount | Loan Type |
|---|---|---|---|
| Open | $100,000 | Credit Line Revolving | |
| Open | $433,500 | New Conventional | |
| Previous Owner | $273,200 | Fannie Mae Freddie Mac | |
| Previous Owner | $170,000 | Fannie Mae Freddie Mac | |
| Previous Owner | $108,500 | Unknown | |
| Previous Owner | $90,000 | Unknown |
Deed History
| Date | Type | Sale Price | Title Company |
|---|---|---|---|
| Warranty Deed | $510,000 | None Available | |
| Warranty Deed | $400,000 | None Available | |
| Warranty Deed | -- | None Available | |
| Warranty Deed | -- | None Available | |
| Warranty Deed | -- | Multiple | |
| Warranty Deed | $341,500 | Multiple | |
| Warranty Deed | $320,000 | Chicago Title Insurance Comp |
Similar Homes in Waxhaw, NC
Source: Canopy MLS (Canopy Realtor® Association)
MLS Number: 4164088
APN: 06-204-027
- 9611 Pensive Ln
- 9610 Pensive Ln
- 1005 Cherry Laurel Dr
- 5005 Autumn Blossom Ln
- 1313 Lookout Cir
- 1304 Lookout Cir
- 1311 Sunnys Halo Ln
- 1312 Lookout Cir
- 2235 Legacy Oak Dr
- 1021 Maxwell Ct Unit 6
- 1004 Maxwell Ct Unit 1
- 1017 Maxwell Ct Unit 5
- 1013 Maxwell Ct Unit 4
- LOT 4 Maxwell Ct
- LOT 7 Maxwell Ct
- LOT 6 Maxwell Ct
- 2304 Thunder Gulch Ct
- 1511 Churchill Downs Dr
- 10012 Royal Colony Dr
- 1800 Smarty Jones Dr
