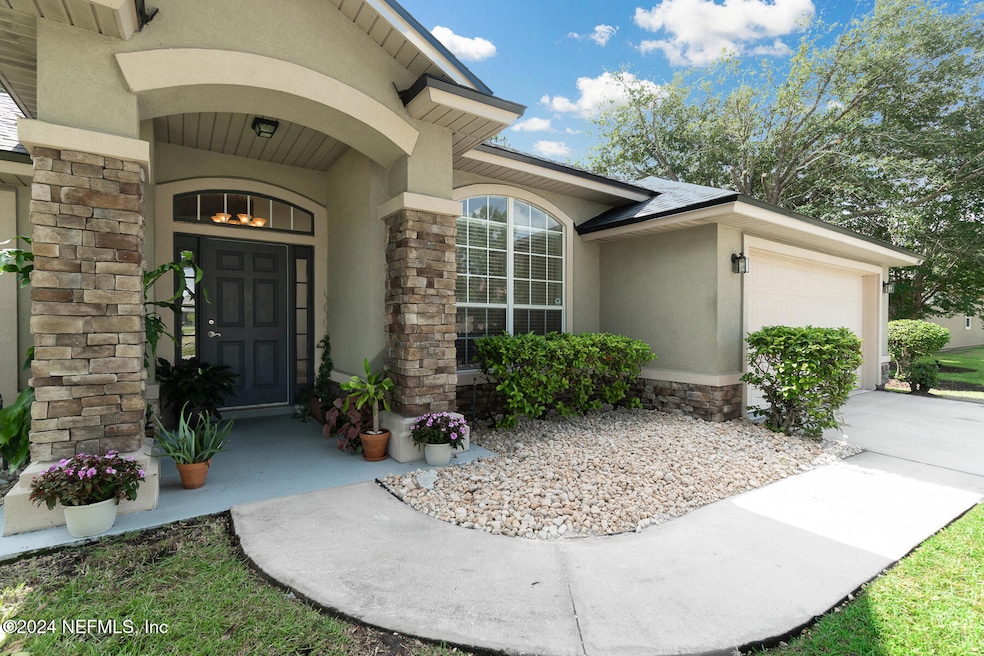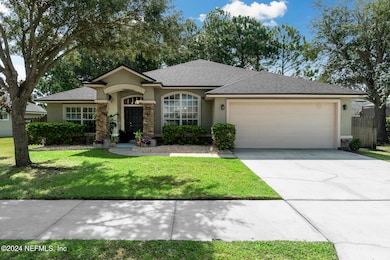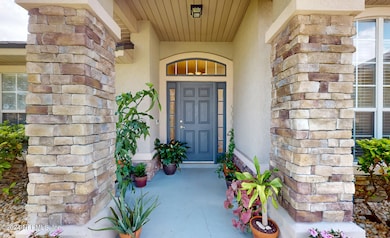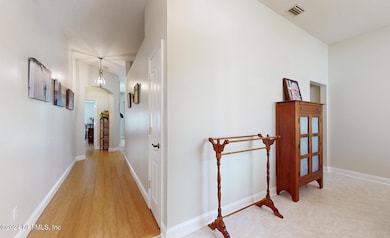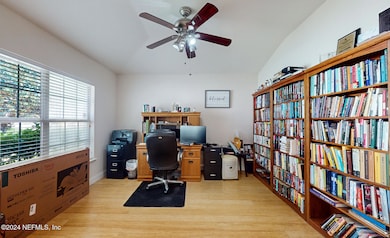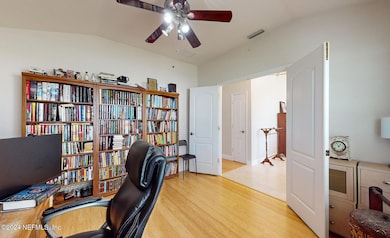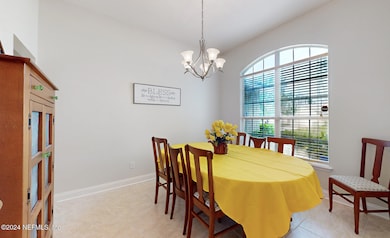
9504 Adelaide Dr Jacksonville, FL 32244
Chimney Lakes/Argyle Forest NeighborhoodEstimated payment $2,227/month
Highlights
- Views of Preserve
- Clubhouse
- Traditional Architecture
- Open Floorplan
- Wooded Lot
- 1 Fireplace
About This Home
Welcome to this Immaculate home that has 3 Bedrooms and 2 Bathrooms with a separate office that would be perfect as a non conforming Bedroom. Nestled in the highly sought-after Oakleaf and Argyle Forest area. Spanning just under 2,000sf with a new roof in 2024 and new HVAC in 2022, this residence offers the perfect blend of comfort and style. Step inside to find a spacious and inviting living area, ideal for both relaxation and entertaining that overlooks a beautiful serene backyard that is private. The modern kitchen features ample counter space, and a cozy breakfast nook. The Owners suite provides a serene retreat with an en-suite bathroom featuring a luxurious soaking tub and separate shower. One of the standout features of this property is its prime location backing up to a beautiful preserve, offering a private and tranquil setting. The outdoor space is perfect for relaxing evenings and weekend gatherings. This Home is a Must See!!
Home Details
Home Type
- Single Family
Est. Annual Taxes
- $2,176
Year Built
- Built in 2006
Lot Details
- 7,841 Sq Ft Lot
- Wood Fence
- Back Yard Fenced
- Wooded Lot
HOA Fees
- $46 Monthly HOA Fees
Parking
- 2 Car Attached Garage
- Garage Door Opener
- On-Street Parking
Property Views
- Views of Preserve
- Views of Trees
Home Design
- Traditional Architecture
- Shingle Roof
- Stone Siding
- Vinyl Siding
- Stucco
Interior Spaces
- 1,994 Sq Ft Home
- 1-Story Property
- Open Floorplan
- Ceiling Fan
- 1 Fireplace
- Entrance Foyer
- Washer and Electric Dryer Hookup
Kitchen
- Eat-In Kitchen
- Breakfast Bar
- Electric Oven
- Electric Cooktop
- Microwave
- Dishwasher
Bedrooms and Bathrooms
- 3 Bedrooms
- Split Bedroom Floorplan
- Walk-In Closet
- Jack-and-Jill Bathroom
- 2 Full Bathrooms
- Bathtub With Separate Shower Stall
Home Security
- Security System Owned
- Fire and Smoke Detector
Outdoor Features
- Patio
- Porch
Utilities
- Central Heating and Cooling System
- Electric Water Heater
Listing and Financial Details
- Assessor Parcel Number 0164309435
Community Details
Overview
- Watermill Subdivision
Amenities
- Clubhouse
Recreation
- Tennis Courts
- Community Basketball Court
- Community Playground
Map
Home Values in the Area
Average Home Value in this Area
Tax History
| Year | Tax Paid | Tax Assessment Tax Assessment Total Assessment is a certain percentage of the fair market value that is determined by local assessors to be the total taxable value of land and additions on the property. | Land | Improvement |
|---|---|---|---|---|
| 2024 | $2,156 | $155,968 | -- | -- |
| 2023 | $2,176 | $151,426 | $0 | $0 |
| 2022 | $1,983 | $147,016 | $0 | $0 |
| 2021 | $1,962 | $142,734 | $0 | $0 |
| 2020 | $1,940 | $140,764 | $0 | $0 |
| 2019 | $1,913 | $137,600 | $0 | $0 |
| 2018 | $1,884 | $135,035 | $0 | $0 |
| 2017 | $1,856 | $132,258 | $0 | $0 |
| 2016 | $1,840 | $129,538 | $0 | $0 |
| 2015 | $1,857 | $128,638 | $0 | $0 |
| 2014 | $1,859 | $127,618 | $0 | $0 |
Property History
| Date | Event | Price | Change | Sq Ft Price |
|---|---|---|---|---|
| 04/09/2025 04/09/25 | Price Changed | $359,000 | -2.2% | $180 / Sq Ft |
| 03/26/2025 03/26/25 | Price Changed | $367,000 | -1.3% | $184 / Sq Ft |
| 03/05/2025 03/05/25 | Off Market | $372,000 | -- | -- |
| 03/03/2025 03/03/25 | For Sale | $372,000 | 0.0% | $187 / Sq Ft |
| 02/17/2025 02/17/25 | Price Changed | $372,000 | -0.8% | $187 / Sq Ft |
| 11/28/2024 11/28/24 | Price Changed | $375,000 | -0.8% | $188 / Sq Ft |
| 11/07/2024 11/07/24 | For Sale | $378,000 | -- | $190 / Sq Ft |
Deed History
| Date | Type | Sale Price | Title Company |
|---|---|---|---|
| Quit Claim Deed | $100 | None Listed On Document | |
| Corporate Deed | $252,800 | Watson & Osborne Title Servi |
Mortgage History
| Date | Status | Loan Amount | Loan Type |
|---|---|---|---|
| Previous Owner | $200,694 | New Conventional | |
| Previous Owner | $193,367 | New Conventional | |
| Previous Owner | $202,200 | Purchase Money Mortgage | |
| Previous Owner | $37,900 | Stand Alone Second |
Similar Homes in the area
Source: realMLS (Northeast Florida Multiple Listing Service)
MLS Number: 2055565
APN: 016430-9435
- 9517 Adelaide Dr
- 9572 Maidstone Mill Dr W
- 9425 Staplehurst Dr S
- 9688 Woodstone Mill Dr
- 8719 Ribbon Falls Ln
- 415 Hearthside Ct
- 520 Millhouse Ln
- 8654 Ribbon Falls Ln
- 8471 E Hunston Mill Ln
- 8671 Ribbon Falls Ln
- 8629 Ribbon Falls Ln
- 3117 Hearthstone Ln
- 8595 Tower Falls Dr
- 8650 Tower Falls Dr
- 3145 Hearthstone Ln
- 8603 Victoria Falls Dr
- 2958 Piedmont Manor Dr
- 687 Wakeview Dr
- 3472 Biltmore Way
- 3371 Highland Mill Ln
