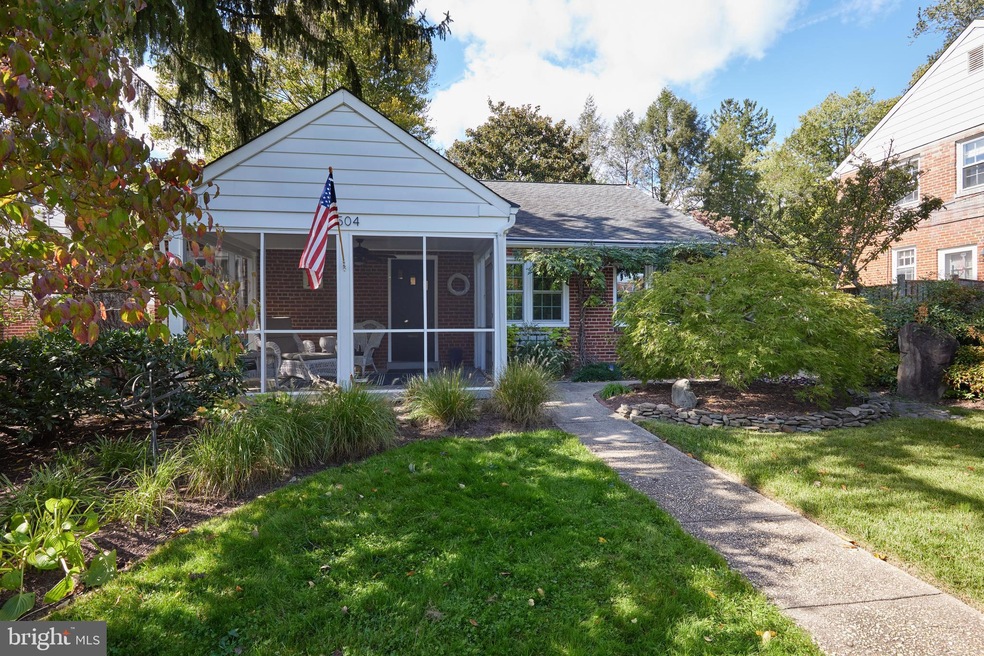
9504 Caroline Ave Silver Spring, MD 20901
Indian Spring NeighborhoodHighlights
- Traditional Floor Plan
- Rambler Architecture
- Main Floor Bedroom
- Highland View Elementary School Rated A
- Wood Flooring
- Attic
About This Home
As of December 2024Welcome home to this spacious three-bedroom, two-bath rambler, ready for you to enjoy! This lovely home was recently updated with double-pane windows, fresh paint, a new HVAC, hardwood floors, and a beautifully landscaped yard.
The large laundry room features two closets for pantry items, a full-size front-load washer and dryer, and ample storage space. The ample attic space includes shelving and a pull-down staircase for easy access. The private rear yard with a large shed is perfect for hosting a pumpkin carving party. With 1,500 square feet above ground, not including the front screened porch or the three-season Florida room with double pane windows, this home offers abundant space for family gatherings. Cozy up in the living room by the warm fire, or enjoy a lovely meal in the dining room. Invite friends for a wine tasting on the front screened porch and admire the Dogwood tree, Wisteria tree, and multicolored Hydrangeas.
Nestled in the welcoming Indian Spring Hills neighborhood, this home is conveniently located near Sligo Creek Park, bus stops, and downtown Silver Spring. Major transportation arteries are also nearby, providing easy commuting to Washington, DC, and Baltimore. Take advantage of this unique autumn opportunity.
Home Details
Home Type
- Single Family
Est. Annual Taxes
- $5,841
Year Built
- Built in 1949
Lot Details
- 7,348 Sq Ft Lot
- Back Yard Fenced
- Property is in very good condition
- Property is zoned R60
Parking
- On-Street Parking
Home Design
- Rambler Architecture
- Brick Exterior Construction
- Composition Roof
Interior Spaces
- 1,500 Sq Ft Home
- Property has 1 Level
- Traditional Floor Plan
- 1 Fireplace
- Double Pane Windows
- Living Room
- Formal Dining Room
- Sun or Florida Room
- Screened Porch
- Wood Flooring
- Crawl Space
- Attic
Kitchen
- Electric Oven or Range
- Range Hood
- Dishwasher
- Disposal
Bedrooms and Bathrooms
- 3 Main Level Bedrooms
- En-Suite Primary Bedroom
- 2 Full Bathrooms
Laundry
- Laundry Room
- Laundry on main level
- Dryer
- Washer
Accessible Home Design
- Level Entry For Accessibility
Outdoor Features
- Screened Patio
- Shed
- Outbuilding
Utilities
- Central Air
- Vented Exhaust Fan
- Hot Water Baseboard Heater
- Hot Water Heating System
- Natural Gas Water Heater
Community Details
- No Home Owners Association
- Indian Spring Subdivision, Rambler Floorplan
Listing and Financial Details
- Tax Lot P8
- Assessor Parcel Number 161301213162
Map
Home Values in the Area
Average Home Value in this Area
Property History
| Date | Event | Price | Change | Sq Ft Price |
|---|---|---|---|---|
| 12/02/2024 12/02/24 | Sold | $625,000 | 0.0% | $417 / Sq Ft |
| 10/22/2024 10/22/24 | Pending | -- | -- | -- |
| 10/17/2024 10/17/24 | For Sale | $624,900 | -- | $417 / Sq Ft |
Tax History
| Year | Tax Paid | Tax Assessment Tax Assessment Total Assessment is a certain percentage of the fair market value that is determined by local assessors to be the total taxable value of land and additions on the property. | Land | Improvement |
|---|---|---|---|---|
| 2024 | $5,841 | $443,900 | $262,200 | $181,700 |
| 2023 | $4,986 | $431,767 | $0 | $0 |
| 2022 | $4,592 | $419,633 | $0 | $0 |
| 2021 | $4,273 | $407,500 | $262,200 | $145,300 |
| 2020 | $4,273 | $399,833 | $0 | $0 |
| 2019 | $4,153 | $392,167 | $0 | $0 |
| 2018 | $4,045 | $384,500 | $262,200 | $122,300 |
| 2017 | $3,916 | $367,200 | $0 | $0 |
| 2016 | -- | $349,900 | $0 | $0 |
| 2015 | $3,353 | $332,600 | $0 | $0 |
| 2014 | $3,353 | $332,600 | $0 | $0 |
Mortgage History
| Date | Status | Loan Amount | Loan Type |
|---|---|---|---|
| Open | $437,500 | New Conventional | |
| Closed | $437,500 | New Conventional | |
| Previous Owner | $120,123 | Stand Alone Second |
Deed History
| Date | Type | Sale Price | Title Company |
|---|---|---|---|
| Deed | $625,000 | Federal Title | |
| Deed | $625,000 | Federal Title | |
| Deed | $150,000 | -- |
Similar Homes in the area
Source: Bright MLS
MLS Number: MDMC2152444
APN: 13-01213162
- 201 Franklin Ave
- 9707 Fairway Ave
- 9704 Hastings Dr
- 122 Hamilton Ave
- 9238 Three Oaks Dr
- 9202 Worth Ave
- 9226 Three Oaks Dr
- 3 Melbourne Ave
- 9201 Three Oaks Dr
- 9123 Eton Rd
- 9602 Garwood St
- 9704 Lorain Ave
- 9138 Eton Rd
- 9411 Garwood St
- 9906 Rogart Rd
- 411 Pershing Dr
- 9307 Biltmore Dr
- 9901 Markham St
- 9207 Whitney St
- 9207 Summit Rd






