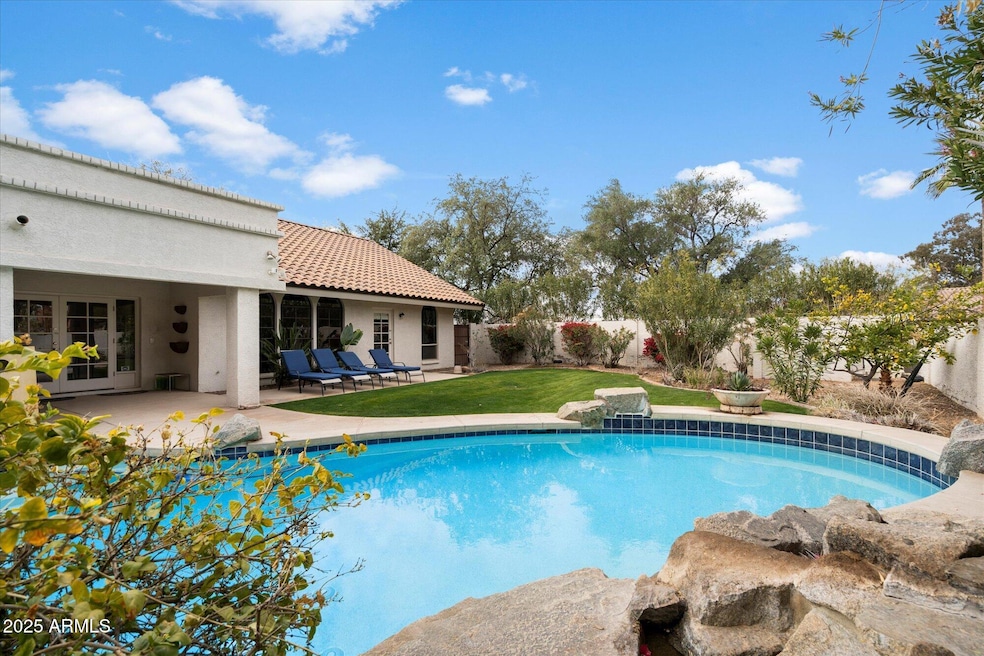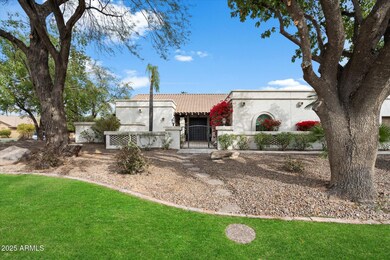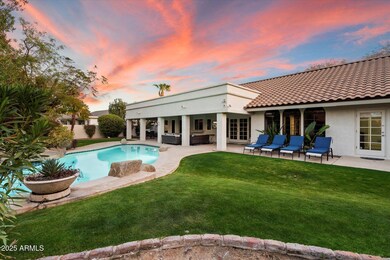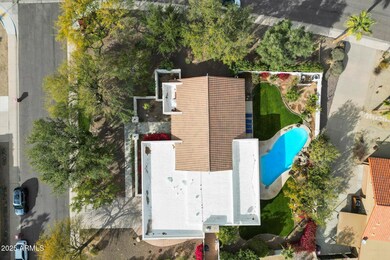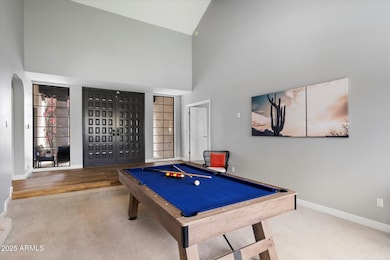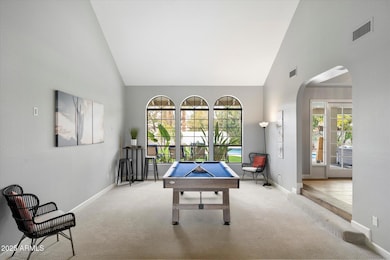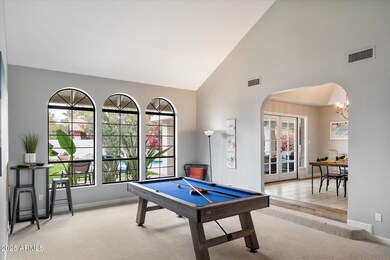
9504 E Sunnyside Dr Scottsdale, AZ 85260
Shea Corridor NeighborhoodEstimated payment $8,647/month
Highlights
- Private Pool
- 0.43 Acre Lot
- Vaulted Ceiling
- Redfield Elementary School Rated A
- Mountain View
- Spanish Architecture
About This Home
Step into this beautiful oasis in the heart of the Cactus Corridor. With 3,000+sqft 4 bed/2.5 bath with bright, open living space, it offers both comfort and functionality. The open layout, filled with natural light, seamlessly connects the living, dining, and kitchen areas—ideal for everyday living and entertaining. The chef's kitchen features high-end appliances, sleek countertops, and ample cabinetry, with both formal and casual dining options to suit any occasion. The spacious primary suite provides a peaceful retreat, complete with floor to ceiling windows, dual walk-in closets, and a spa-like ensuite with a soaking tub and glass-enclosed shower. This home is a perfect blend of thoughtful design and modern convenience, right in the heart of Scottsdale. Three additional generously sized bedrooms provide ample space for family or guests. The large family room offers a comfortable place to gather, while the eat-in kitchen area is perfect for casual meals. Step outside into your private backyard oasis, where a beautifully landscaped yard surrounds a heated pool, fire pit, & a covered patio. The BBQ area & dining space are ideal for year-round entertaining, offering a perfect spot to relax & enjoy the outdoors. Located along the Phoenix Sonoran Bikeway, this home provides easy access to hiking & biking trails, world-class golf courses like TPC Scottsdale, & premier shopping & dining at Kierland Commons. W/ its unbeatable location near West World of Scottsdale & other top attractions, this home perfectly balances luxury, convenience, & Arizona charm.
Home Details
Home Type
- Single Family
Est. Annual Taxes
- $3,361
Year Built
- Built in 1983
Lot Details
- 0.43 Acre Lot
- Cul-De-Sac
- Block Wall Fence
- Corner Lot
- Misting System
- Front and Back Yard Sprinklers
- Private Yard
- Grass Covered Lot
Parking
- 4 Open Parking Spaces
- 2 Car Garage
Home Design
- Spanish Architecture
- Tile Roof
- Foam Roof
- Block Exterior
- Stucco
Interior Spaces
- 3,132 Sq Ft Home
- 1-Story Property
- Vaulted Ceiling
- Ceiling Fan
- Skylights
- Wood Frame Window
- Family Room with Fireplace
- Mountain Views
- Security System Owned
- Washer and Dryer Hookup
Kitchen
- Eat-In Kitchen
- Built-In Microwave
- Kitchen Island
- Granite Countertops
Flooring
- Carpet
- Tile
Bedrooms and Bathrooms
- 4 Bedrooms
- Primary Bathroom is a Full Bathroom
- 2.5 Bathrooms
- Dual Vanity Sinks in Primary Bathroom
- Bathtub With Separate Shower Stall
- Solar Tube
Schools
- Redfield Elementary School
- Desert Canyon Middle School
- Desert Mountain High School
Utilities
- Cooling Available
- Zoned Heating
- High Speed Internet
- Cable TV Available
Additional Features
- Private Pool
- Property is near a bus stop
Listing and Financial Details
- Tax Lot 402
- Assessor Parcel Number 217-25-522
Community Details
Overview
- No Home Owners Association
- Association fees include no fees
- Built by Sunterra
- Scottsdale Vista Subdivision, Updated Floorplan
Recreation
- Bike Trail
Map
Home Values in the Area
Average Home Value in this Area
Tax History
| Year | Tax Paid | Tax Assessment Tax Assessment Total Assessment is a certain percentage of the fair market value that is determined by local assessors to be the total taxable value of land and additions on the property. | Land | Improvement |
|---|---|---|---|---|
| 2025 | $3,361 | $49,236 | -- | -- |
| 2024 | $4,495 | $46,891 | -- | -- |
| 2023 | $4,495 | $81,380 | $16,270 | $65,110 |
| 2022 | $4,270 | $63,480 | $12,690 | $50,790 |
| 2021 | $3,934 | $56,650 | $11,330 | $45,320 |
| 2020 | $3,895 | $55,250 | $11,050 | $44,200 |
| 2019 | $3,744 | $52,920 | $10,580 | $42,340 |
| 2018 | $3,648 | $49,970 | $9,990 | $39,980 |
| 2017 | $3,443 | $49,730 | $9,940 | $39,790 |
| 2016 | $3,377 | $46,700 | $9,340 | $37,360 |
| 2015 | $3,246 | $45,280 | $9,050 | $36,230 |
Property History
| Date | Event | Price | Change | Sq Ft Price |
|---|---|---|---|---|
| 04/01/2025 04/01/25 | For Sale | $1,499,000 | 0.0% | $479 / Sq Ft |
| 03/05/2025 03/05/25 | Off Market | $1,499,000 | -- | -- |
| 02/20/2025 02/20/25 | For Sale | $1,499,000 | 0.0% | $479 / Sq Ft |
| 02/13/2025 02/13/25 | Off Market | $1,499,000 | -- | -- |
| 02/07/2025 02/07/25 | For Sale | $1,499,000 | +30.3% | $479 / Sq Ft |
| 07/14/2021 07/14/21 | Sold | $1,150,000 | +9.5% | $390 / Sq Ft |
| 05/18/2021 05/18/21 | For Sale | $1,050,000 | -- | $356 / Sq Ft |
Deed History
| Date | Type | Sale Price | Title Company |
|---|---|---|---|
| Warranty Deed | $1,150,000 | Fidelity Natl Ttl Agcy Inc | |
| Interfamily Deed Transfer | -- | Fidelity Title | |
| Warranty Deed | $498,000 | Fidelity National Title | |
| Joint Tenancy Deed | $255,000 | Security Title Agency |
Mortgage History
| Date | Status | Loan Amount | Loan Type |
|---|---|---|---|
| Open | $900,000 | New Conventional | |
| Previous Owner | $250,000 | Commercial | |
| Previous Owner | $417,000 | New Conventional | |
| Previous Owner | $463,200 | New Conventional | |
| Previous Owner | $100,000 | Credit Line Revolving | |
| Previous Owner | $398,400 | Purchase Money Mortgage | |
| Previous Owner | $75,567 | Unknown | |
| Previous Owner | $216,000 | New Conventional | |
| Closed | $49,800 | No Value Available |
Similar Homes in Scottsdale, AZ
Source: Arizona Regional Multiple Listing Service (ARMLS)
MLS Number: 6815417
APN: 217-25-522
- 11942 N 95th St
- 9466 E Laurel Ln
- 9415 E Laurel Ln
- 9463 E Jenan Dr
- 9512 E Altadena Ave
- 9417 E Charter Oak Dr
- 9457 E Bloomfield Rd
- 12417 N 93rd Way
- 9369 E Ann Way
- 12469 N 93rd Way
- 12125 N 91st Way
- 9377 E Corrine Dr
- 9160 E Wethersfield Rd
- 9167 E Tarantini Ln
- 11333 N 92nd St Unit 2072
- 11333 N 92nd St Unit 2049
- 11333 N 92nd St Unit 1085
- 11333 N 92nd St Unit 1122
- 11333 N 92nd St Unit 2080
- 11333 N 92nd St Unit 1021
